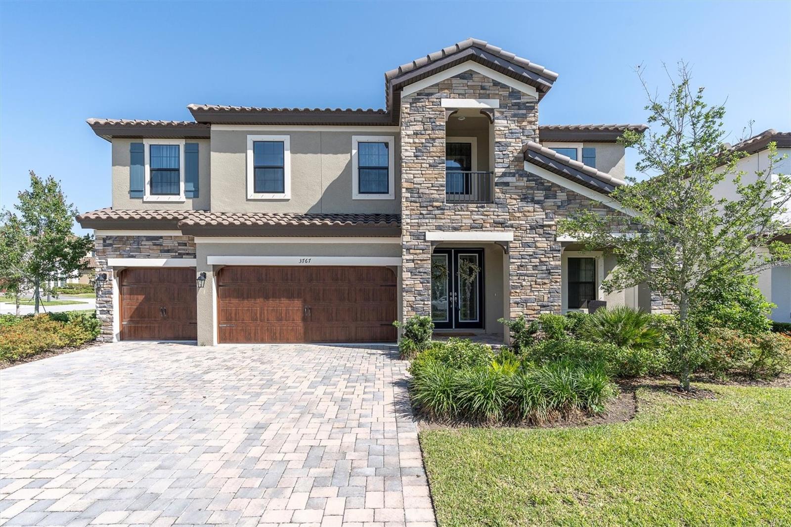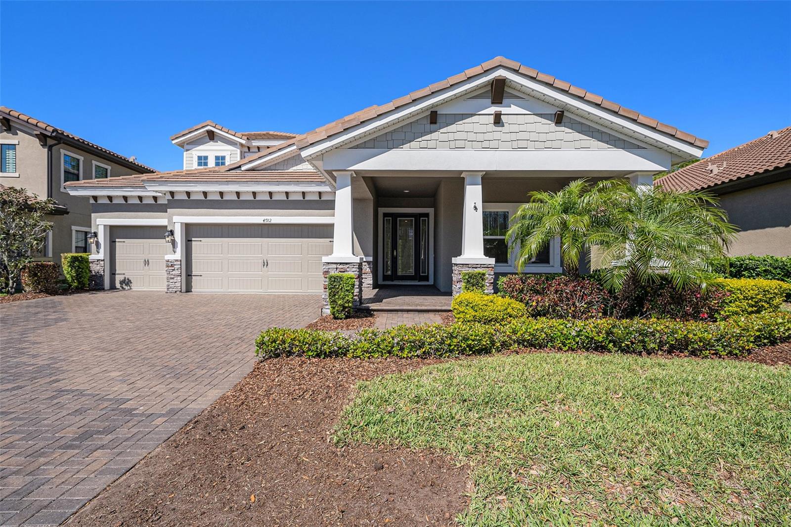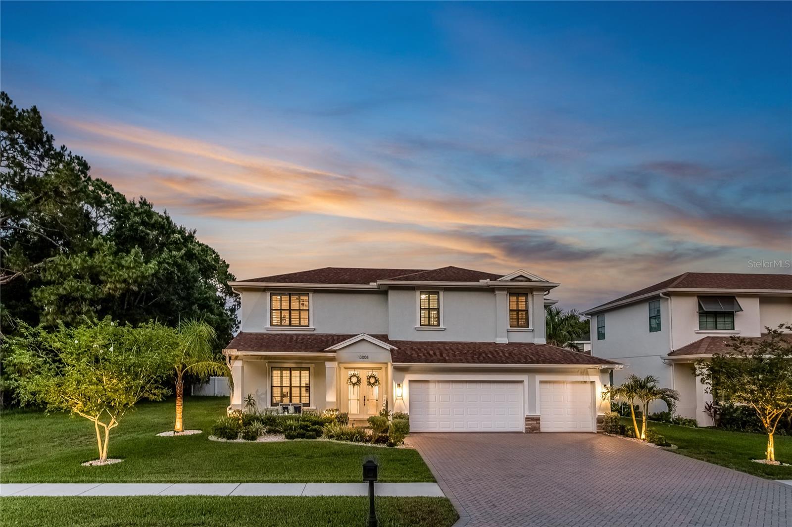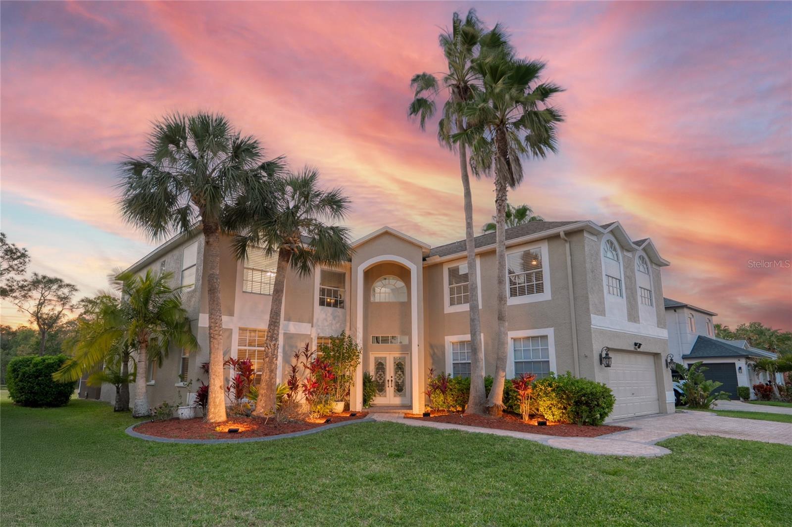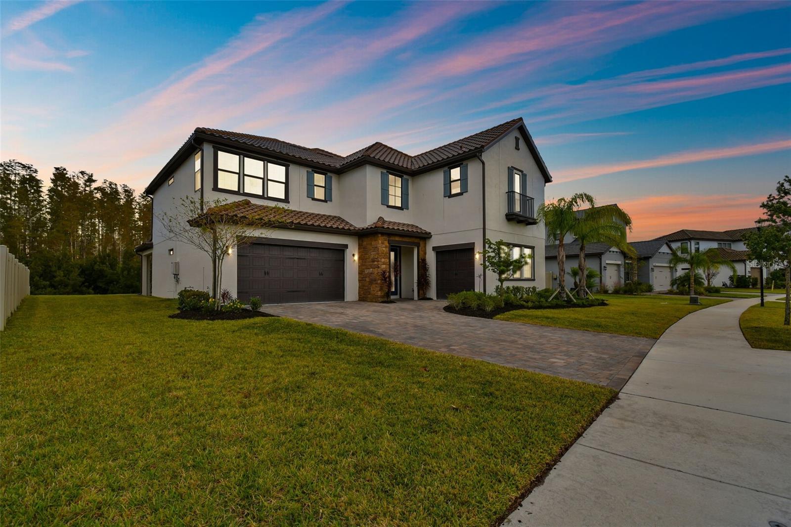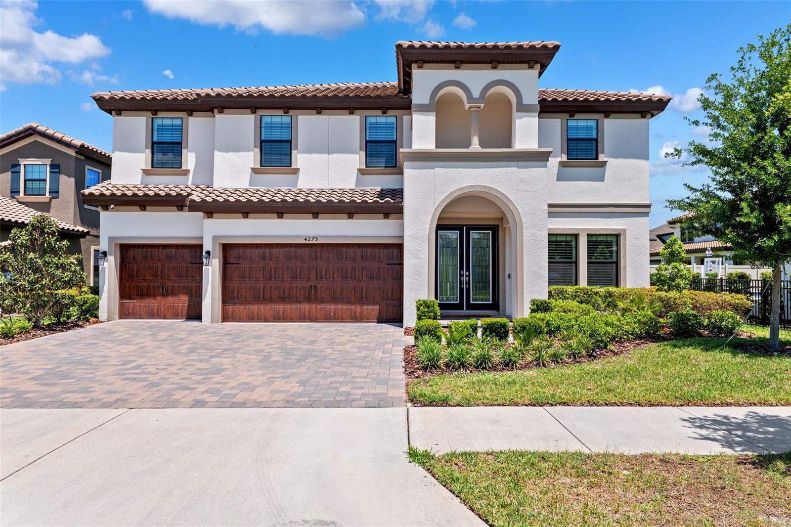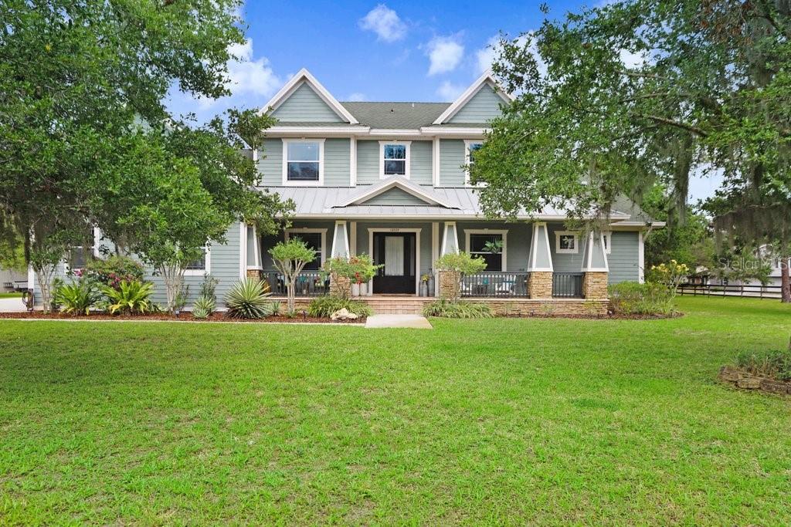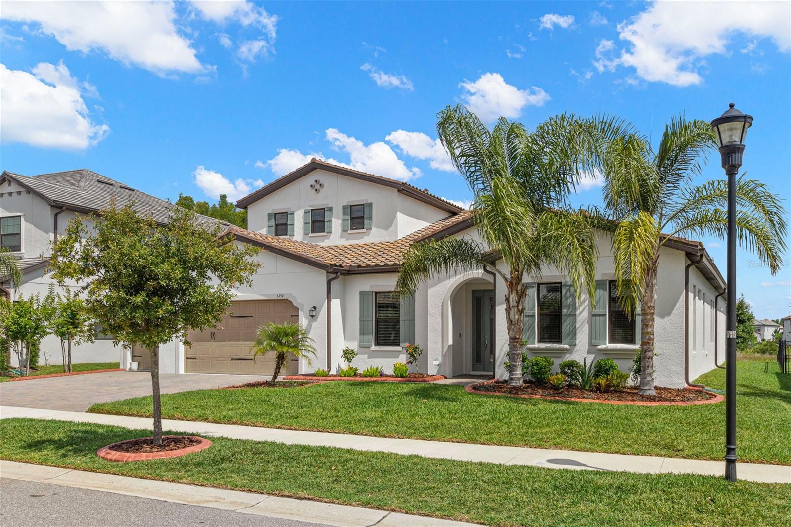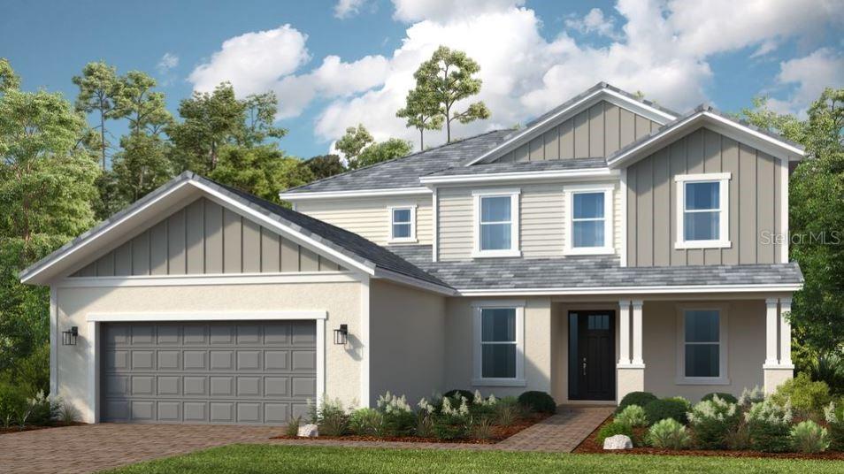12415 Hitching Street, ODESSA, FL 33556
Property Photos
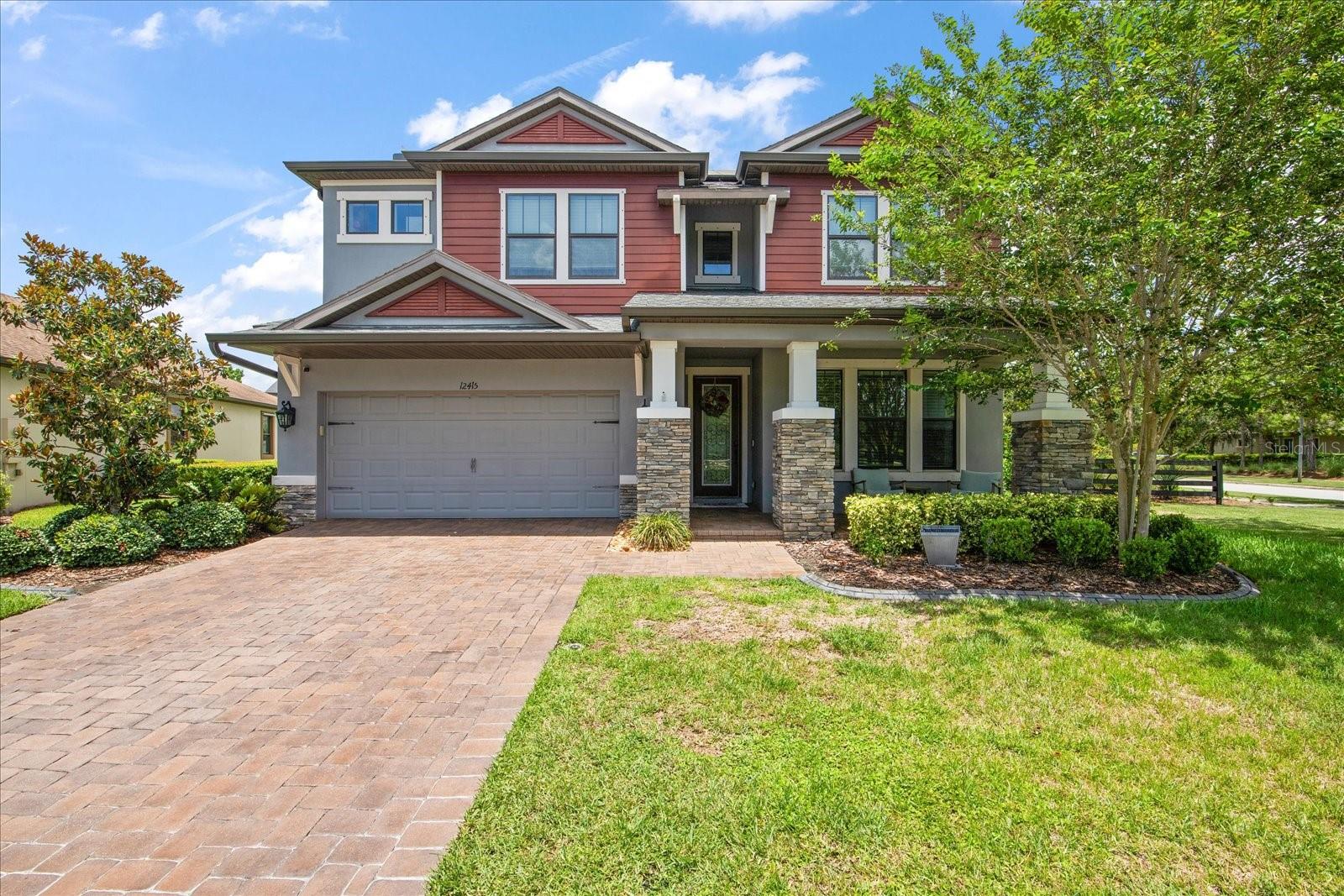
Would you like to sell your home before you purchase this one?
Priced at Only: $999,999
For more Information Call:
Address: 12415 Hitching Street, ODESSA, FL 33556
Property Location and Similar Properties
- MLS#: TB8396872 ( Residential )
- Street Address: 12415 Hitching Street
- Viewed: 17
- Price: $999,999
- Price sqft: $227
- Waterfront: No
- Year Built: 2016
- Bldg sqft: 4412
- Bedrooms: 4
- Total Baths: 4
- Full Baths: 4
- Garage / Parking Spaces: 2
- Days On Market: 12
- Additional Information
- Geolocation: 28.1995 / -82.6105
- County: PASCO
- City: ODESSA
- Zipcode: 33556
- Subdivision: Starkey Ranch Village 1 Ph 15
- Provided by: FUTURE HOME REALTY INC
- Contact: Brandon Anderson
- 813-855-4982

- DMCA Notice
-
DescriptionMove in ready! This impressive 3,308 square foot home offers 4 bedrooms, 4 bathrooms, 2 car garage, plus a dedicated office space. The highlight is the incredible outdoor living area complete with a heated saltwater pool, spa, and premium outdoor kitchen perfect for year round entertaining. Full set of solar panels on the roof that power the whole home bringing the power bill down to pennies. Located on a desirable corner lot with full privacy fencing in an established community, this home is walking distance to local elementary school, parks, recreational facilities, and community amenities. The home sits prominently at the front of the neighborhood with excellent curb appeal featuring a paver driveway with decorative curbing, updated professional landscaping, attractive siding with stone column accents, and a covered front porch with decorative entry door. The interior showcases neutral colored paint throughout, luxury vinyl plank flooring on all levels including stairs, and an open concept design with soaring 22 foot ceilings that flood the space with abundant natural light from multiple windows. The main level includes a private office with French doors and upgraded lighting, plus a full guest bathroom with tub/shower combination. The living area features a built in sound system perfect for entertaining. The gourmet kitchen serves as the heart of the home with its large center island featuring breakfast bar seating for four, extensive white cabinetry with quality hardware, quartz countertops throughout, stainless steel appliance package, designer tile backsplash, crown molding details, and an oversized walk in pantry with custom storage. The formal dining space complements the kitchen with architectural details including crown molding, wainscoting, and elegant lighting fixture. Upstairs, the master suite impresses with its tray ceiling and premium finishes, while the completely renovated master bathroom showcases luxury tile work, multiple shower heads with rainfall feature, and a large walk in closet with built in organization. Three additional bedrooms offer flexible bathroom configurations, with one bedroom including a private bathroom and walk in closet. The outstanding outdoor living space centers around a custom pool area featuring a gas heated saltwater pool system, luxury spa with multiple jets, LED lighting package throughout, decorative water features and sun shelf, premium paver decking, and screened enclosure. The outdoor kitchen boasts professional grade equipment and appliances with covered dining and entertainment area, ceiling fans, and comfortable seating zones perfect for hosting gatherings. Additional premium features include a smart pool control system, whole house water conditioning, gutter system, garage floor coating, and fully fenced backyard for privacy and safety. The home is located in an award winning master planned community featuring top rated schools, library, entertainment venues, district park, multiple pools, playgrounds, dog parks, extensive trail system, community center, convenient shopping, and year round family activities. schedule your private tour today!
Payment Calculator
- Principal & Interest -
- Property Tax $
- Home Insurance $
- HOA Fees $
- Monthly -
Features
Building and Construction
- Covered Spaces: 0.00
- Exterior Features: Hurricane Shutters, Outdoor Grill, Outdoor Kitchen, Rain Gutters, Sliding Doors
- Flooring: Tile, Vinyl
- Living Area: 3308.00
- Roof: Shingle
Land Information
- Lot Features: Landscaped, Sidewalk, Paved
Garage and Parking
- Garage Spaces: 2.00
- Open Parking Spaces: 0.00
Eco-Communities
- Pool Features: Heated, In Ground, Salt Water
- Water Source: Public
Utilities
- Carport Spaces: 0.00
- Cooling: Central Air
- Heating: Central
- Pets Allowed: Yes
- Sewer: Public Sewer
- Utilities: Cable Connected, Electricity Connected, Sewer Connected, Water Connected
Finance and Tax Information
- Home Owners Association Fee: 85.00
- Insurance Expense: 0.00
- Net Operating Income: 0.00
- Other Expense: 0.00
- Tax Year: 2024
Other Features
- Appliances: Dishwasher, Disposal, Microwave, Refrigerator
- Association Name: GREEN ACRES PROPERTIES
- Association Phone: 813-600-1100
- Country: US
- Interior Features: Ceiling Fans(s), Open Floorplan, Solid Surface Counters, Solid Wood Cabinets, Walk-In Closet(s)
- Legal Description: STARKEY RANCH VILLAGE 1 PHASES 1-5 PB 70 PG 060 BLOCK 3 LOT 1
- Levels: Two
- Area Major: 33556 - Odessa
- Occupant Type: Owner
- Parcel Number: 17-26-28-0080-00300-0010
- Views: 17
- Zoning Code: MPUD
Similar Properties
Nearby Subdivisions
04 Lakes Estates
Arbor Lakes Ph 02
Arbor Lakes Ph 1a
Arbor Lakes Ph 2
Ashley Lakes Ph 01
Ashley Lakes Ph 2a
Asturia Ph 1a
Asturia Ph 3
Belle Meade
Canterbury North At The Eagles
Canterbury Village First Add
Carencia
Citrus Green Ph 2
Clarkmere
Copeland Creek
Copeland Crk
Cypress Lake Estates
Eagles Canterbury Village
Echo Lake Estates Ph 1
Esplanade/starkey Ranch Ph 2a
Esplanade/starkey Ranch Ph 3
Esplanade/starkey Ranch Ph 4
Farmington
Grey Hawk At Lake Polo Ph 02
Gunn Highway/mobley Rd Area
Gunn Highwaymobley Rd Area
Hammock Woods
Holiday Club
Innfields Sub
Island Ford Lake Beach
Ivy Lake Estates
Keystone Crossings
Keystone Lake View Park
Keystone Manorminor Sub
Keystone Meadow I
Keystone Park
Keystone Park Colony
Keystone Park Colony Land Co
Keystone Park Colony Sub
Keystone Reserve Sub
Keystone Shores Estates
Lake Armistead Estates
Lakeside Point
Lindawoods Sub
Montreaux Phase 1
Montreux Ph Iii
Nine Eagles
Nine Eagles Unit One Sec I
Northlake Village
Northton Groves Sub
Northwest Corner Of Hillsborou
Not In Hernando
Odessa Preserve
Parker Pointe Ph 01
Prestwick At The Eagles Trct1
Pretty Lake Estates
Rainbow Terrace
Reserve On Rock Lake
South Branch Preserve
South Branch Preserve 1
South Branch Preserve Ph 2a
South Branch Preserve Ph 2b
South Branch Preserve Ph 2b &
South Branch Preserve Ph 4a 4
St Andrews At The Eagles Un 1
St Andrews At The Eagles Un 2
Starkey Ranch
Starkey Ranch Whitfield Prese
Starkey Ranch Lake Blanche
Starkey Ranch Ph 1 Pcls 8 9
Starkey Ranch Ph 3
Starkey Ranch Prcl A
Starkey Ranch Prcl B2
Starkey Ranch Prcl Bl
Starkey Ranch Prcl C1
Starkey Ranch Prcl C2
Starkey Ranch Prcl D Ph 1
Starkey Ranch Prcl D Ph 2
Starkey Ranch Village 1 Ph 1-5
Starkey Ranch Village 1 Ph 15
Starkey Ranch Village 1 Ph 2a
Starkey Ranch Village 1 Ph 2b
Starkey Ranch Village 1 Ph 3
Starkey Ranch Village 1 Ph 4a-
Starkey Ranch Village 1 Ph 4a4
Starkey Ranch Village 2 Ph 1a
Starkey Ranch Village 2 Ph 1b-
Starkey Ranch Village 2 Ph 1b1
Starkey Ranch Village 2 Ph 2a
Starkey Ranch Village 2 Phase
Starkey Ranch Whitfield Preser
Steeplechase
Stillwater Ph 1
Stillwater Ph 2
Tarramor
Tarramor Ph 1
The Eagles
The Lakes At Van Dyke Farms
The Trails At Van Dyke Farms
Turnberry At The Eagles
Turnberry At The Eagles Un 2
Unplatted
Victoria Lakes
Watercrest Ph 1
Waterstone
Whitfield Preserve Ph 2
Windsor Park At The Eaglesfi
Wyndham Lakes Ph 04
Wyndham Lakes Ph 2
Wyndham Lakes Sub Ph One
Zzz Unplatted










































