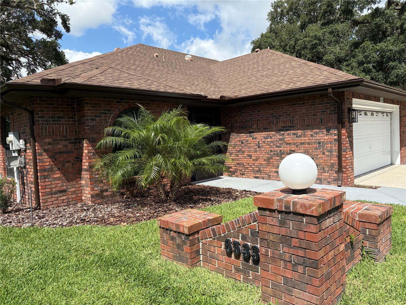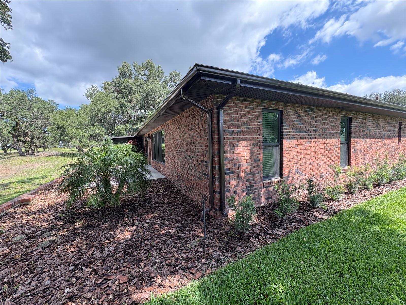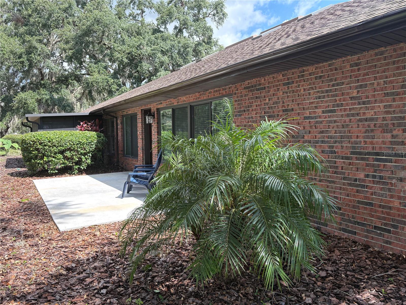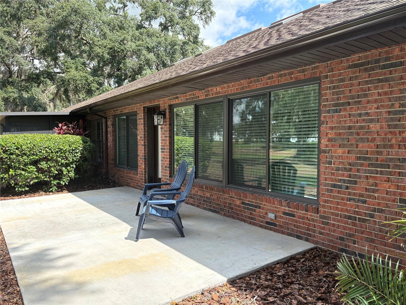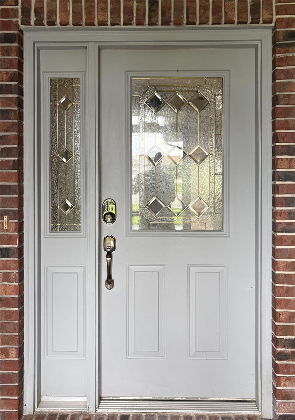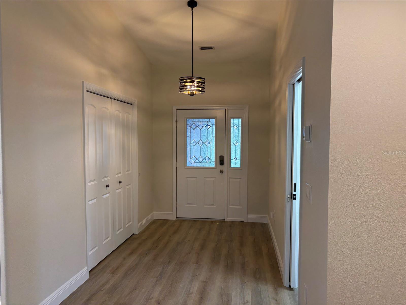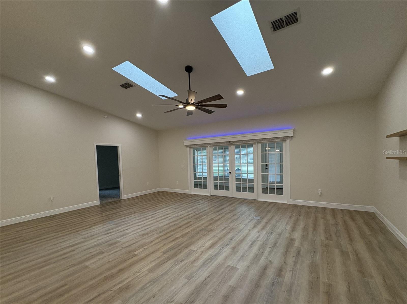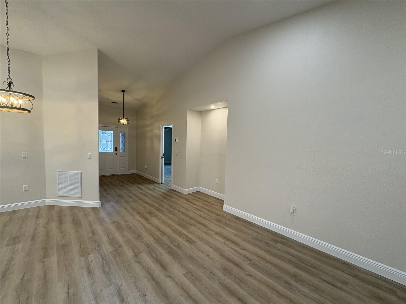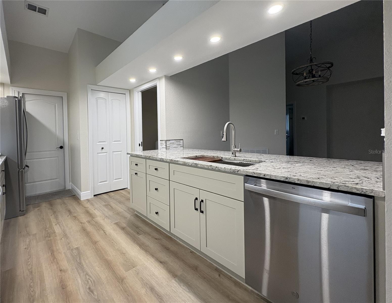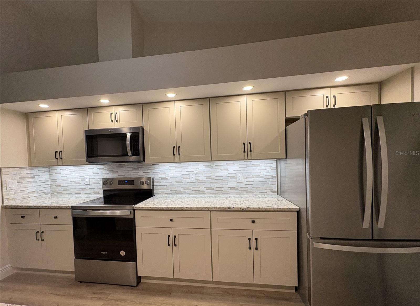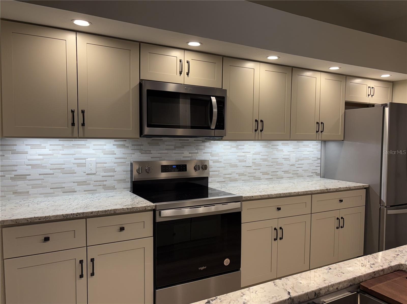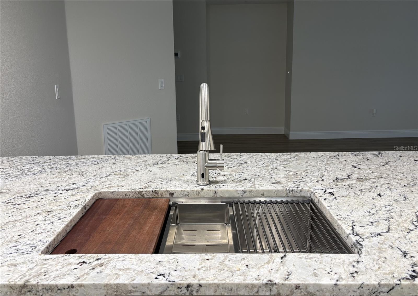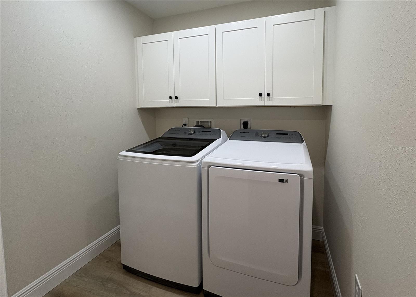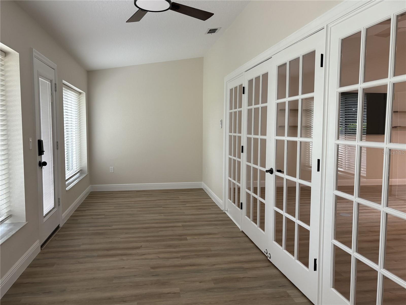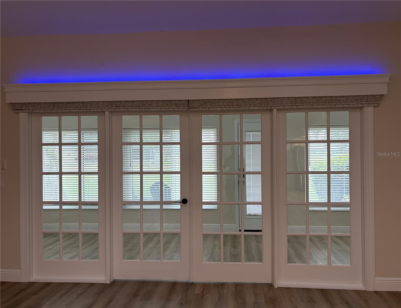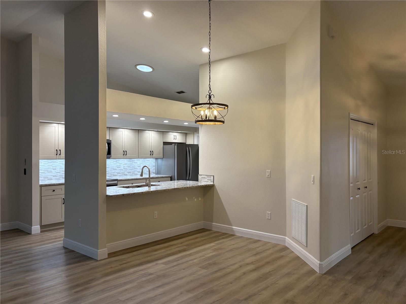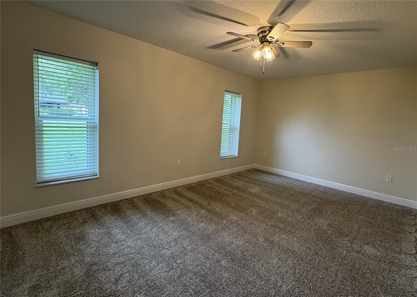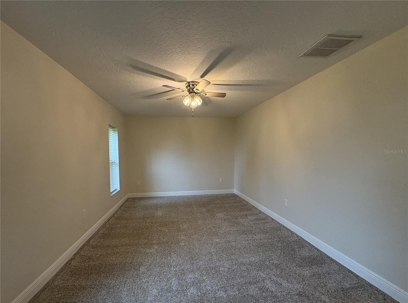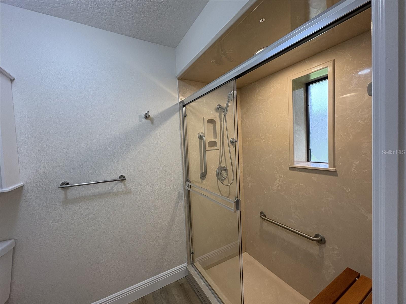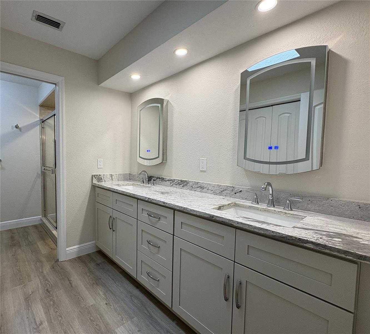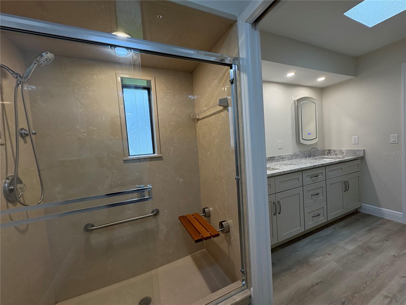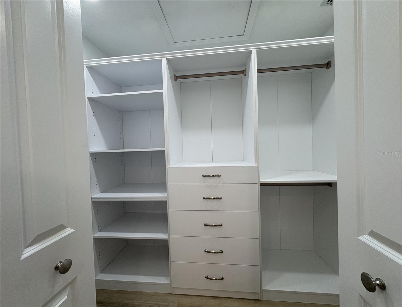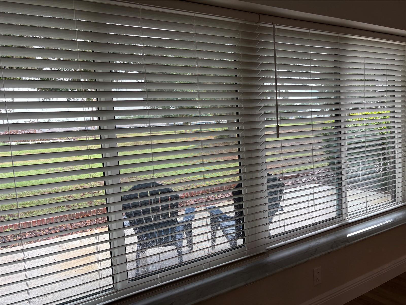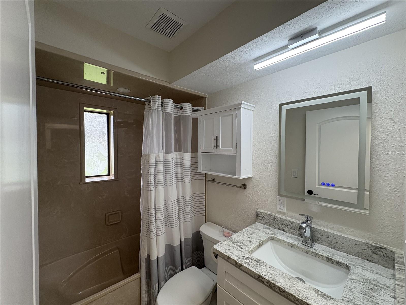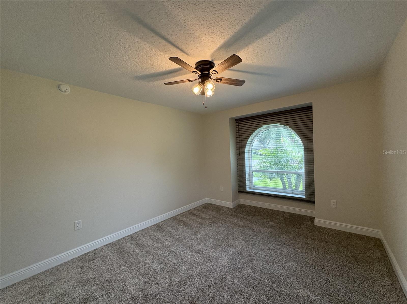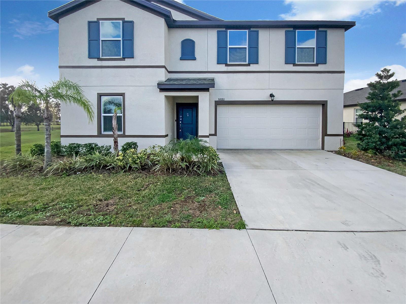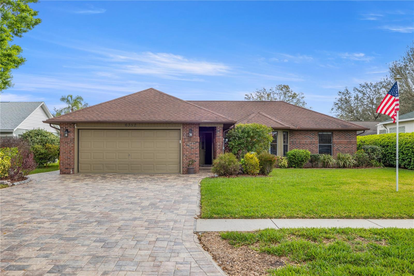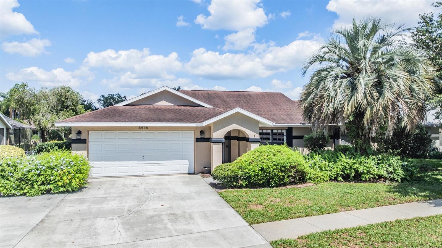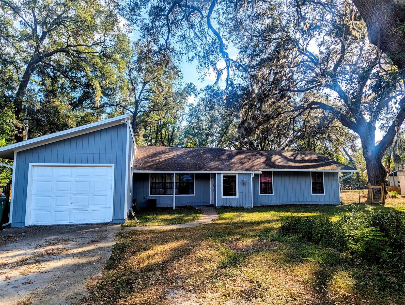6533 Brentwood Drive, ZEPHYRHILLS, FL 33542
Property Photos
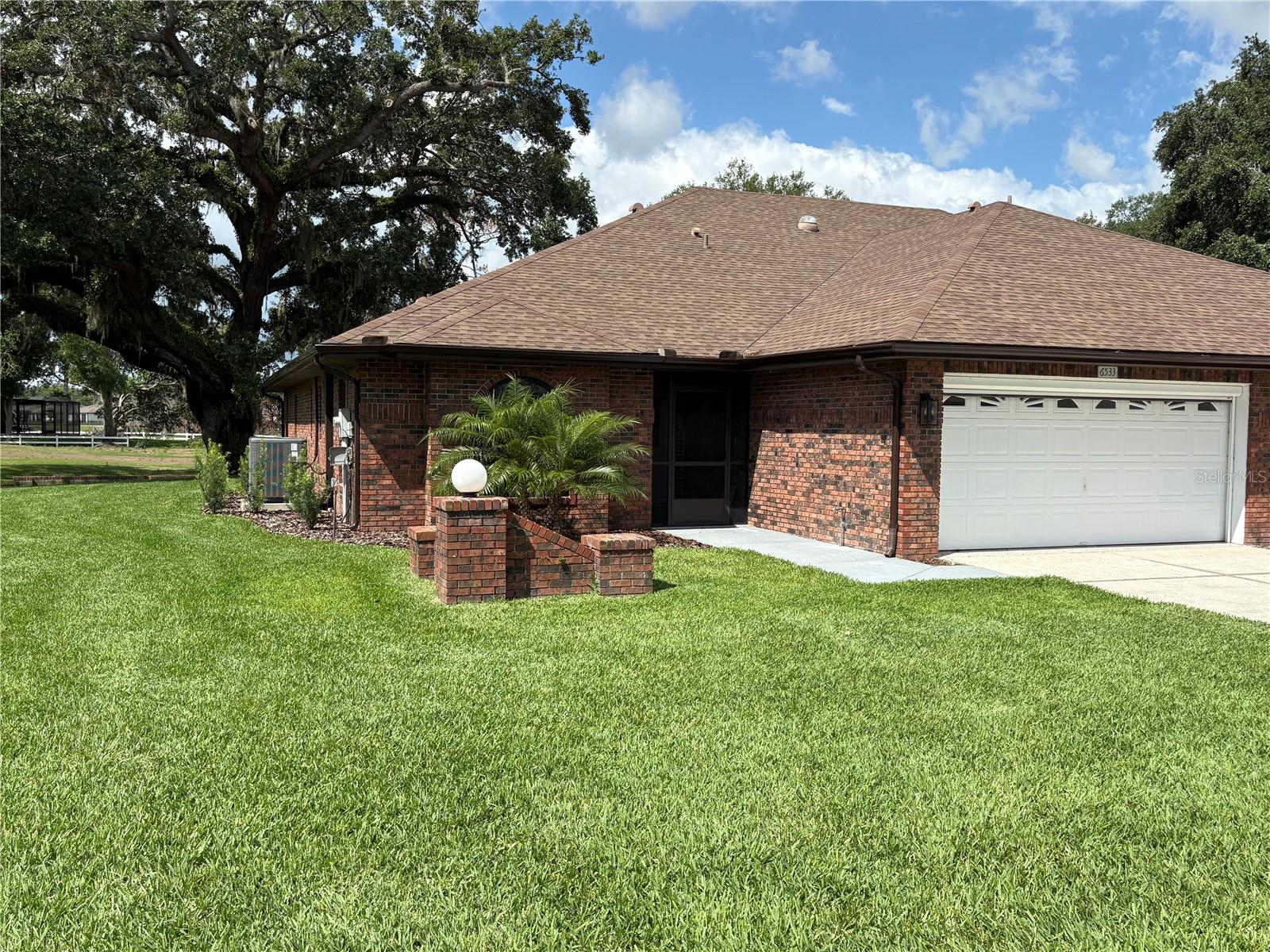
Would you like to sell your home before you purchase this one?
Priced at Only: $350,000
For more Information Call:
Address: 6533 Brentwood Drive, ZEPHYRHILLS, FL 33542
Property Location and Similar Properties
- MLS#: TB8385523 ( Residential )
- Street Address: 6533 Brentwood Drive
- Viewed: 2
- Price: $350,000
- Price sqft: $130
- Waterfront: No
- Year Built: 1996
- Bldg sqft: 2688
- Bedrooms: 2
- Total Baths: 2
- Full Baths: 2
- Garage / Parking Spaces: 2
- Days On Market: 4
- Additional Information
- Geolocation: 28.2523 / -82.2057
- County: PASCO
- City: ZEPHYRHILLS
- Zipcode: 33542
- Subdivision: Silver Oaks Ph 01
- Elementary School: West Zephyrhills Elemen PO
- Middle School: Raymond B Stewart Middle PO
- High School: Zephryhills High School PO
- Provided by: REUTIMANN REALTY
- Contact: Dale Dienst
- 813-782-6900

- DMCA Notice
-
DescriptionMove In Ready and Beautifully Updated best describes this Immaculately Maintained Villa in Silver Oaks. This beautiful, attached villa is located in the sought after gated community of Silver Oaks and is ready for you to call home. This newly remodeled home is stunning and features an upgraded lifestyle with spacious living areas and suites. This home offers 2 bedrooms, 2 bathrooms, and a 2 car garage. With new upgraded appliances. This property offers modern comfort and convenience. Step inside to find high vaulted ceilings with amazing new Luxury Vinyl floors throughout the living spaces and newly carpeted bedrooms. The master suite offers a walk in closet with custom built ins, and a master bath with dual sinks and a walk in shower. Enjoy a guest bedroom with a generous closet and easy access to the guest bath. The enclosed Florida room is perfect for entertaining or just relaxing. The new kitchen offers all wood cabinets with granite tops and a separate inside laundry room. The attached 2 car garage provides additional storage space. Situated in a well maintained, friendly HOA village, this home offers a carefree lifestyle. Silver Oaks is a vibrant, active community offering a variety of amenities. Whether you prefer relaxing on your back porch or enjoying activities with neighbors, theres something for everyone. The HOA includes lawn care, and shrub maintenance. Call today to schedule a showing.
Payment Calculator
- Principal & Interest -
- Property Tax $
- Home Insurance $
- HOA Fees $
- Monthly -
Features
Building and Construction
- Covered Spaces: 0.00
- Flooring: Luxury Vinyl
- Living Area: 1844.00
- Roof: Shingle
Land Information
- Lot Features: Corner Lot
School Information
- High School: Zephryhills High School-PO
- Middle School: Raymond B Stewart Middle-PO
- School Elementary: West Zephyrhills Elemen-PO
Garage and Parking
- Garage Spaces: 2.00
- Open Parking Spaces: 0.00
Eco-Communities
- Water Source: None
Utilities
- Carport Spaces: 0.00
- Cooling: Central Air
- Heating: Heat Pump
- Pets Allowed: Dogs OK
- Sewer: Public Sewer
- Utilities: Cable Connected, Electricity Connected, Natural Gas Available, Phone Available
Amenities
- Association Amenities: Gated
Finance and Tax Information
- Home Owners Association Fee: 2576.00
- Insurance Expense: 0.00
- Net Operating Income: 0.00
- Other Expense: 0.00
- Tax Year: 2024
Other Features
- Appliances: Dishwasher, Microwave, Range, Refrigerator
- Association Name: Unknown
- Country: US
- Interior Features: Ceiling Fans(s), Split Bedroom, Stone Counters, Walk-In Closet(s), Window Treatments
- Legal Description: SILVER OAKS PHASE ONE PB 26 PG 46 PORTION OF TRACT A DESC AS COM AT NW COR TRACT A TH N72DEG 34'47"E 91.50 FT ALG NLY BDY OF TR A TH S19DEG 11' 34"E 100.00 FT TH S84DEG 25' 19"E 163.29 FT TO PT ON WLY R/W OF BRENTWOOD DR PB 29 PG 86 TH ALG ARC CV L R AD 50.00 FT CHD BRG & DIST S43DEG 16' 26"E 17.20 FT TH S53DEG 11' 44"E 33.15 FT FOR POB TH S53DEG 11'44"E 29.39 FT TH ALG ARC CV R RAD 40.00 FT CHD BRG&DIST S18DEG 25'38"E 45.62 FT TO PT OF REVERSE CURVATURE TH ALG ARC CV L RAD 210.00 FT CHD BRG&DIS T S04DEG 16'46"W 87.75 FT TO PT ON SWLY BDY OF TRACT A TH N53DEG 11'44"W 114.94 FT TH N36DEG 48'16"E 100.00 FT TO POB OR 9686 PG 2469
- Levels: One
- Area Major: 33542 - Zephyrhills
- Occupant Type: Vacant
- Parcel Number: 21-26-04-002.0-000.00-00A.C
- View: Golf Course
- Zoning Code: PUD
Similar Properties
Nearby Subdivisions
Betmar Acres
Betmar Village
Brentwood
Chaiva Heights
City Zephyrhills
Colony Park
Country Aire Village
Downs Add
Driftwood
Driftwood Ph 04a
Driftwood Ph V
Eiland Park
Gem Estates
Heather Wood
Links/calusa Spgs
Linkscalusa Spgs
Meadowood Estates
Moores
Moores First Add
Not Applicable
Not In Hernando
Oaks Of Pasco
Oaks/pasco
Oakspasco
Okpsokps
Palm Estates 4th Add
Park Hill Sub
Silver Oaks
Silver Oaks Ph 01
Silver Oaks Village Ph 01
Silver Oaks Village Ph 02
Stephen Glen At Silver Oaks Ph
Sunrise Park Add Unrec
Sunrise Park First Add
Sunset Estates
Sunset Estates 2
Village Grove
Walnut Grove Twnhms
Wedgewood Manor
Wedgewood Manor Ph 01 02
Whispering Oaks
Zephyr Heights 1st Add
Zephyrhills Colony Co
Zephyrhills Colony Co Lan
Zephyrhills Colony Co Lands
Zephyrhills Colony Company



