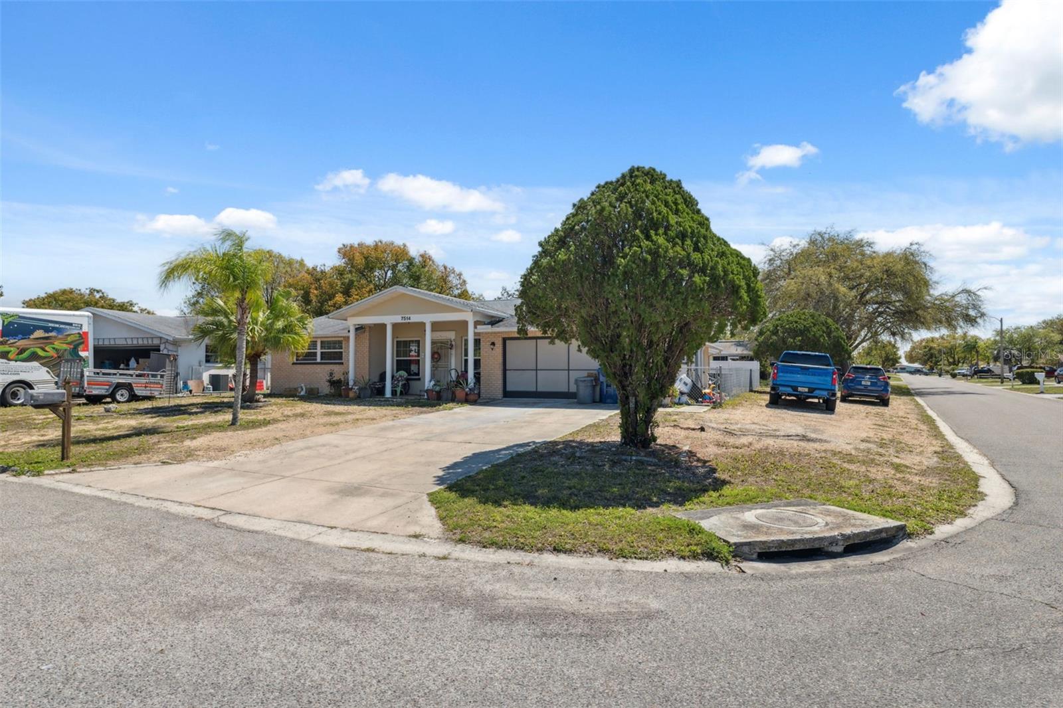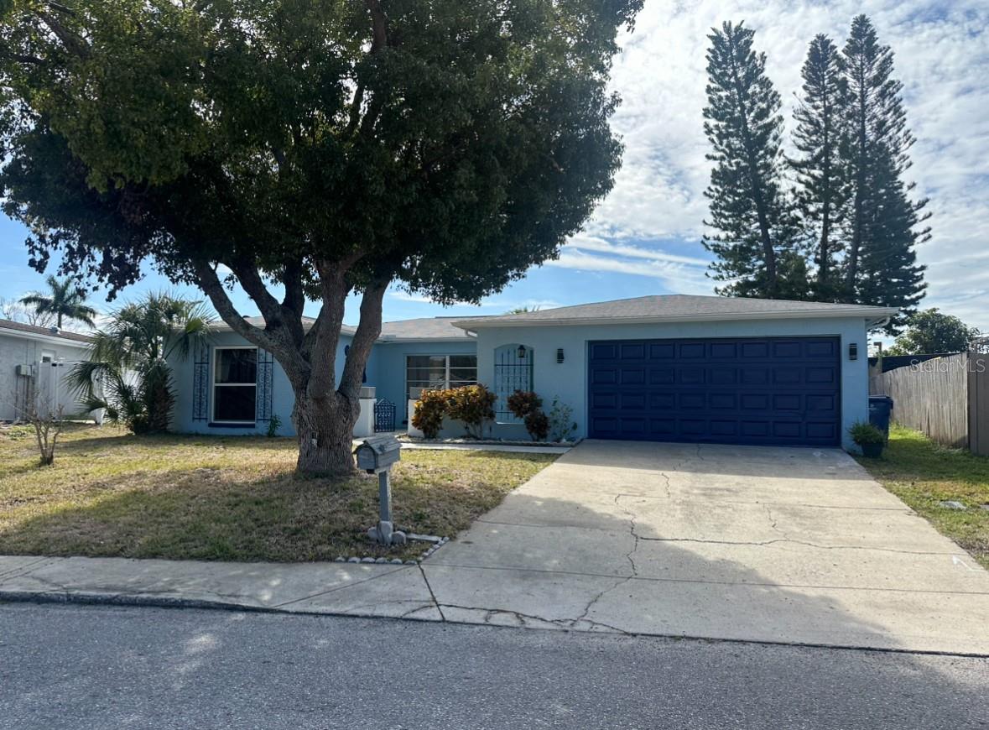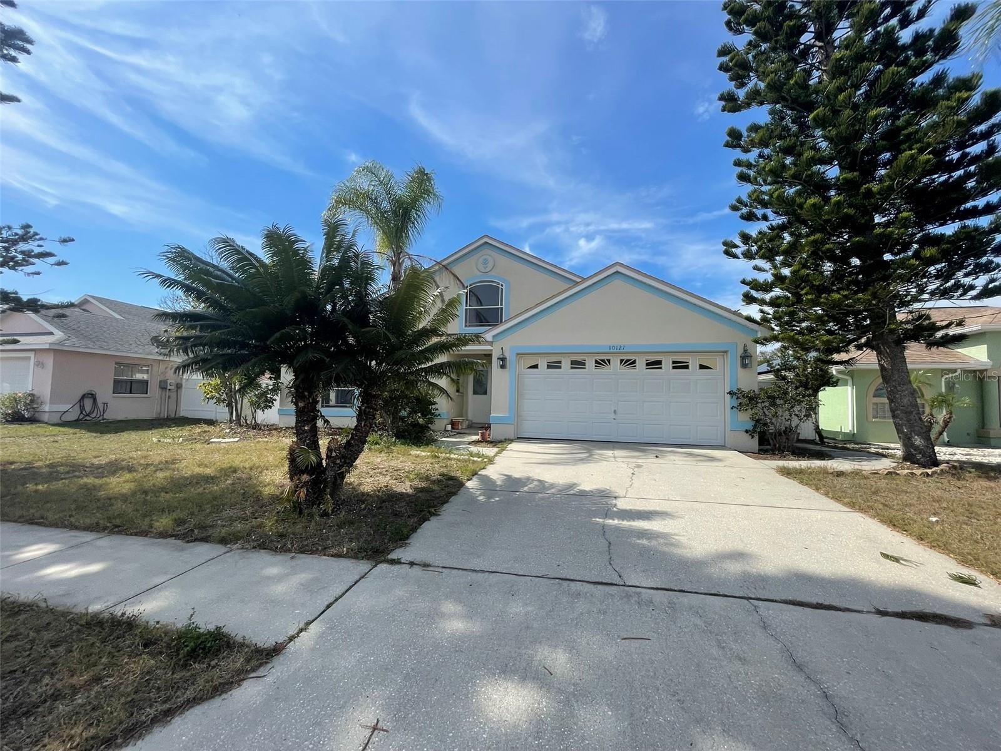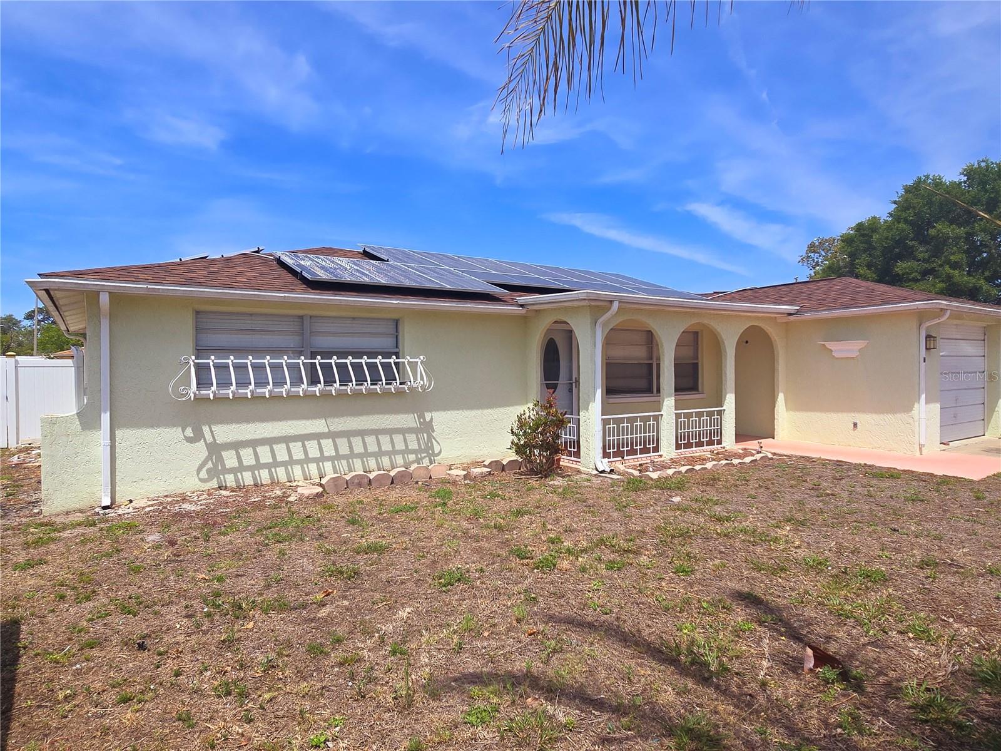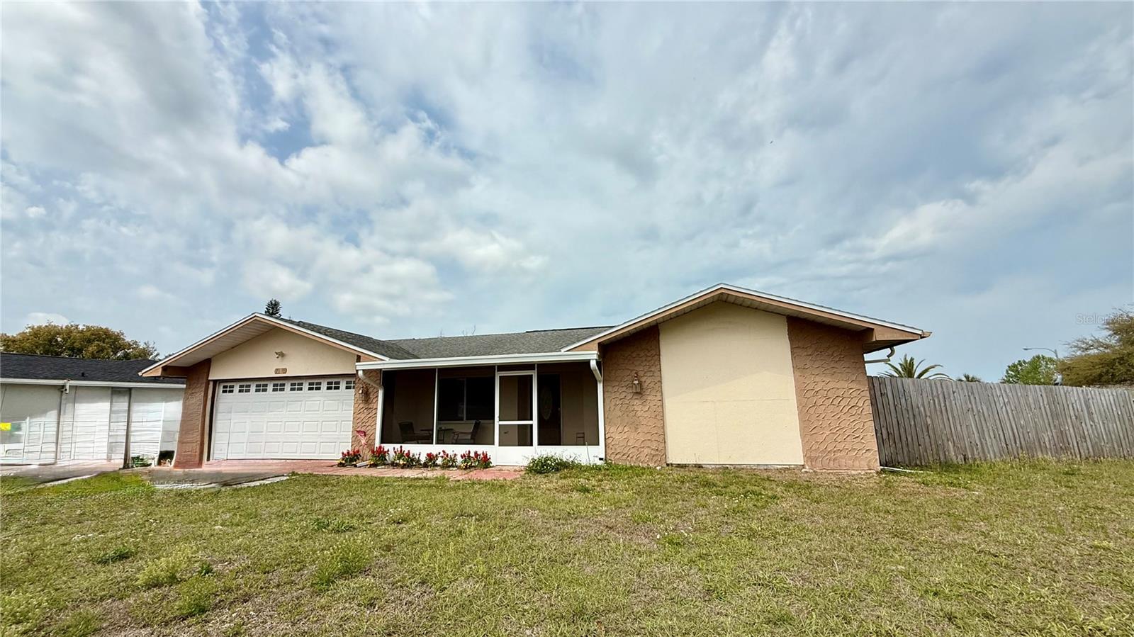10520 Tapestry Drive, PORT RICHEY, FL 34668
Property Photos

Would you like to sell your home before you purchase this one?
Priced at Only: $280,000
For more Information Call:
Address: 10520 Tapestry Drive, PORT RICHEY, FL 34668
Property Location and Similar Properties
- MLS#: TB8383968 ( Residential )
- Street Address: 10520 Tapestry Drive
- Viewed: 10
- Price: $280,000
- Price sqft: $104
- Waterfront: No
- Year Built: 1990
- Bldg sqft: 2693
- Bedrooms: 2
- Total Baths: 2
- Full Baths: 2
- Days On Market: 6
- Additional Information
- Geolocation: 28.3099 / -82.6665
- County: PASCO
- City: PORT RICHEY
- Zipcode: 34668
- Subdivision: Timber Oaks
- Elementary School: Schrader
- Middle School: Bayonet Point
- High School: Hudson
- Provided by: REALTY ONE GROUP ADVANTAGE

- DMCA Notice
-
DescriptionWelcome to the Perfect Place to call Home!! This 2 Bedroom, 2 Bathroom, 2 Car Garage Home Boasts 1,828 Sq. Feet, and is situated on over a Quarter of an Acre Lot! Unlike most of the homes in the Timber Oaks Community this home is a Newer home, being built in 1990! The Timber Oaks 55+ community is a highly sought Community, in Pasco County, Florida. It's Nestled at the end of a quiet loop street in the heart of the City of Port Richey, Florida, The oversized lot provides ample space for outdoor enjoyment while entertaining! How about a Sunday afternoon of tossing a football or frisbee around? This home offers space, comfort, and a Vibrant 55+ lifestyle! Mature landscaping and a long driveway welcomes you in, creating a picturesque setting from the start. The kitchen is thoughtfully designed with ample counter space, and updated appliances in 2022. Off of the kitchen you'll find a cozy dinette area perfect for casual dining! A pass through open counter area from the kitchen to the dining area was a really smart design and makes hosting effortless, and fun! Designed for both relaxation and functionality, this home features a spacious formal living and dining area, filled with natural light. The home offers abundant closet space and a convenient laundry room. The master suite boasts a walk in closet and a private en suite bath for your comfort. Recent upgrades include a new Hot Water Tank (2022), New Water Softener (2022), oven, roof, refrigerator, microwave, new flooring in the living room, a new control system for the sprinkler, and updated piping for the well water supply, the well pump is Newish having been replaced around 3 years ago. The sprinkler system uses well water and features zones and timers for easy maintenance. Enjoy your morning coffee on the covered front porch, or take advantage of the community's outstanding amenities: sidewalk lined streets, a refreshing pool, tennis courts, shuffleboard, sewing room, art studio, computer room, and a library!! All of these amenities are Really Conducive for staying active, and social! Additional highlights include a 2 car garage, low maintenance living, and a layout that provides privacy and flow. Dont miss this chance, call to schedule your private showing. This home is being sold As Is for the convenience of the Sellers. All information is deemed to be accurate, but not guaranteed, all information is to be verified by buyer or buyers' agent!
Payment Calculator
- Principal & Interest -
- Property Tax $
- Home Insurance $
- HOA Fees $
- Monthly -
Features
Building and Construction
- Covered Spaces: 0.00
- Exterior Features: Awning(s), Garden, Lighting, Private Mailbox, Rain Gutters, Sidewalk, Sprinkler Metered
- Flooring: Carpet, Ceramic Tile, Laminate, Wood
- Living Area: 1580.00
- Roof: Shingle
School Information
- High School: Hudson High-PO
- Middle School: Bayonet Point Middle-PO
- School Elementary: Schrader Elementary-PO
Garage and Parking
- Garage Spaces: 2.00
- Open Parking Spaces: 0.00
- Parking Features: Common, Driveway, Garage Door Opener, Off Street
Eco-Communities
- Water Source: Public
Utilities
- Carport Spaces: 0.00
- Cooling: Central Air
- Heating: Electric, Heat Pump
- Pets Allowed: Cats OK, Dogs OK, Number Limit, Yes
- Sewer: Public Sewer
- Utilities: BB/HS Internet Available, Cable Available, Electricity Available, Electricity Connected, Fire Hydrant, Phone Available, Private, Sewer Available, Sewer Connected, Sprinkler Meter, Sprinkler Well, Underground Utilities, Water Available, Water Connected
Amenities
- Association Amenities: Cable TV, Clubhouse, Fence Restrictions, Fitness Center, Gated, Handicap Modified, Lobby Key Required, Maintenance, Pickleball Court(s), Pool, Racquetball, Recreation Facilities, Security, Shuffleboard Court, Spa/Hot Tub, Tennis Court(s)
Finance and Tax Information
- Home Owners Association Fee Includes: Pool, Maintenance Structure, Maintenance Grounds, Maintenance, Management, Pest Control, Recreational Facilities, Sewer, Trash
- Home Owners Association Fee: 55.00
- Insurance Expense: 0.00
- Net Operating Income: 0.00
- Other Expense: 0.00
- Tax Year: 2024
Other Features
- Appliances: Built-In Oven, Cooktop, Dishwasher, Disposal, Ice Maker, Microwave, Refrigerator, Water Filtration System, Water Softener
- Association Name: Timber Oaks Resource Property Management
- Association Phone: 727-581-2662
- Country: US
- Interior Features: Ceiling Fans(s), Eat-in Kitchen, High Ceilings, Living Room/Dining Room Combo, Thermostat, Walk-In Closet(s), Window Treatments
- Legal Description: TIMBER OAKS TRACT 16 UNIT 4 PB 26 PG 75-77 LOT 113 OR 9202 PG 534
- Levels: One
- Area Major: 34668 - Port Richey
- Occupant Type: Owner
- Parcel Number: 14-25-16-0190-00000-1130
- Views: 10
- Zoning Code: PUD
Similar Properties
Nearby Subdivisions
Aristida Ph 02b
Bay Park Estates
Bayou Vista Sub
Bear Creek
Bear Creek Sub
Behms
Brown Acres
Coopers Sub
Coventry
Driftwood Village
Driftwood Village First Add
Embassy Hills
Executive Woods
Forestwood
Golden Acres
Gulf Highlands
Harbor Isles
Harbor Isles 2nd Add
Harborpointe
Heritage Village
Holiday Hill
Holiday Hill Estates
Holiday Hills
Jasmine Lakes
Jasmine Lakes Sub
Jasmine Trails Ph 04
Marthas Vineyard
Not Applicable
Not In Hernando
Not On List
Orchards Radcliffe
Orchid Lake Villag
Orchid Lake Village
Orchid Lake Village East
Palm Sub
Palm Terrace Gardens
Radcliffe Estates
Regency Park
Richey Cove 1st Addition
Richey Cove First Add
Richey Cove Sub
Ridge Crest Gardens
Ridge Crest Gardens Add 02
San Clemente E
San Clemente East
San Clemente Village
San Clemente Villagetimber Oak
Schroters Point
The Lakes
Timber Oaks
Timber Oaks San Clemente Villa
West Port
West Port Sub
West Port Sub Unit 2 Pb 11 Pg




































































