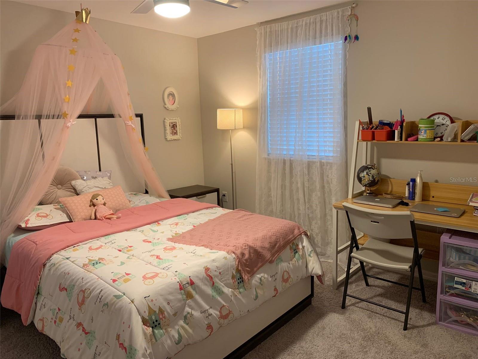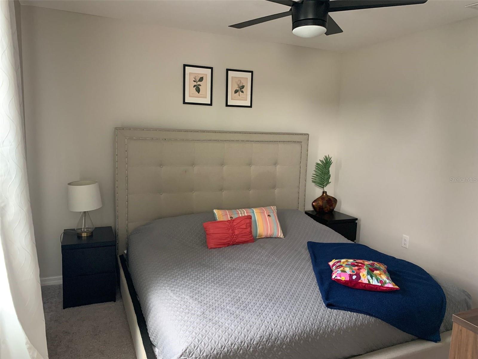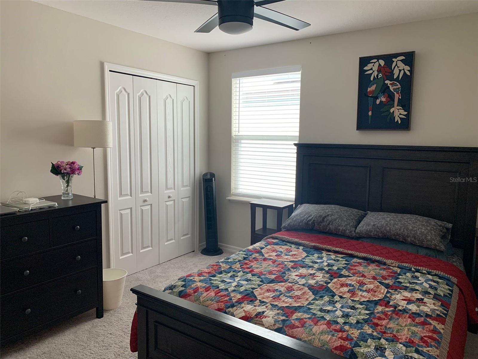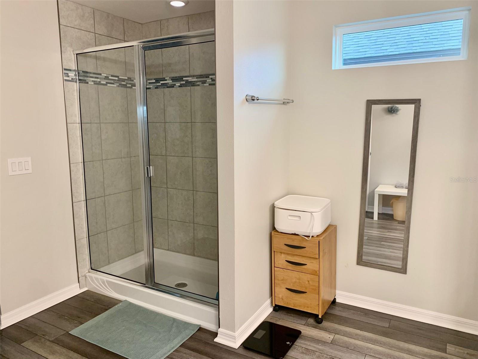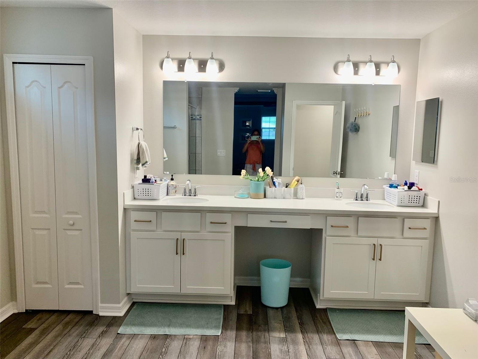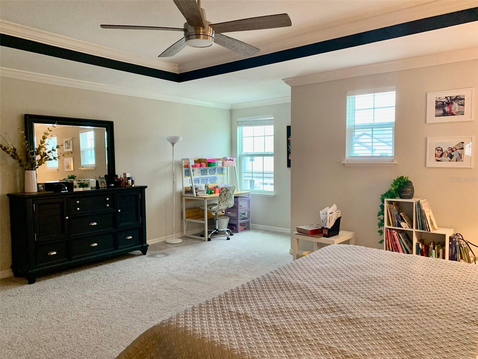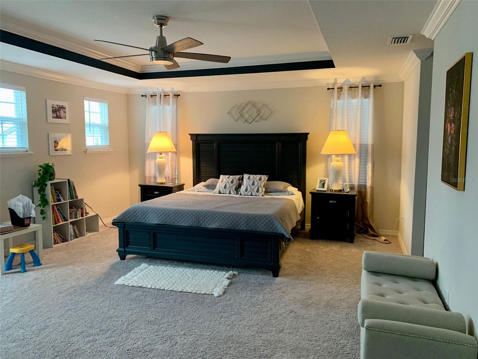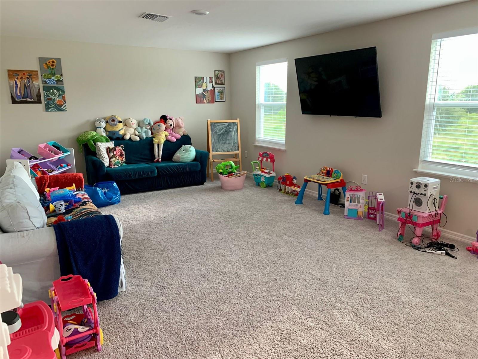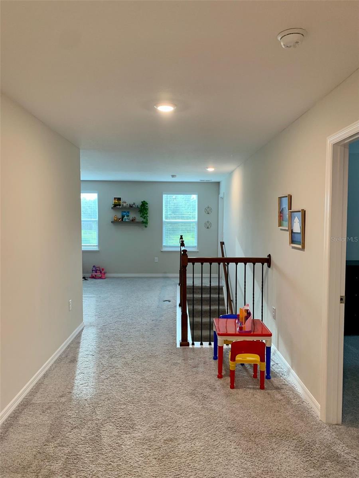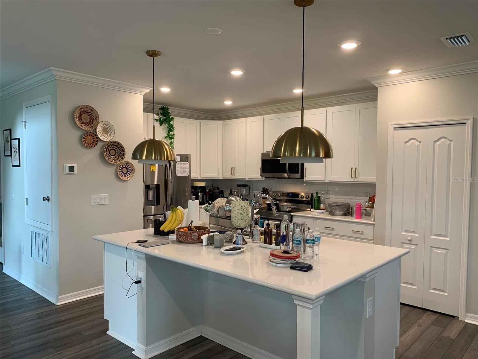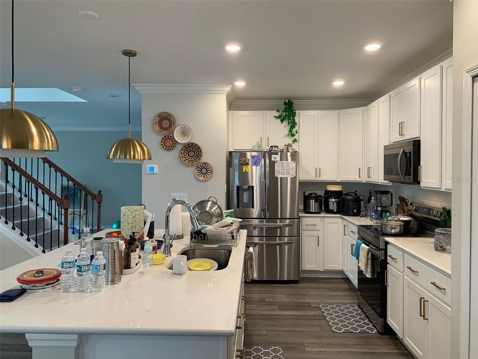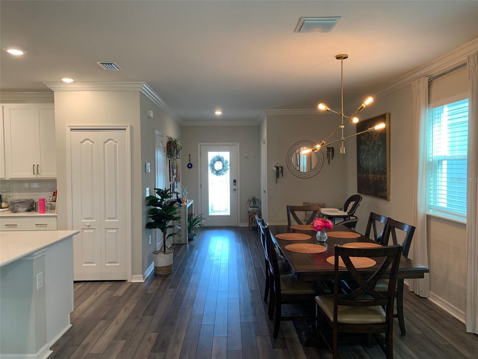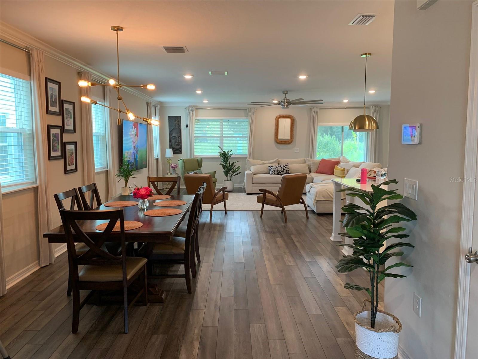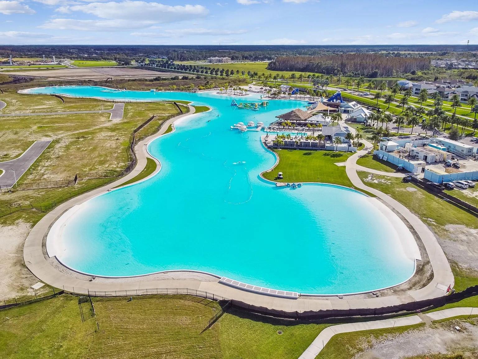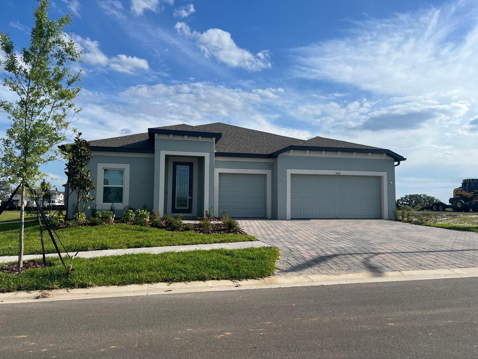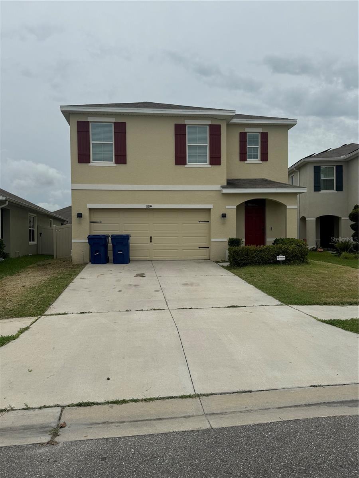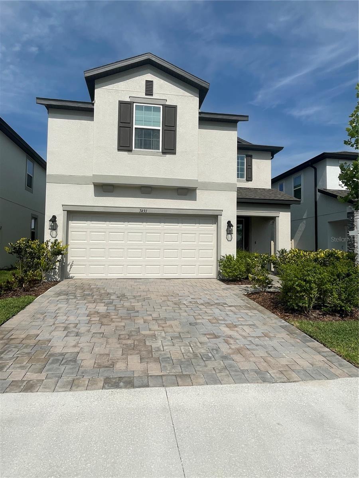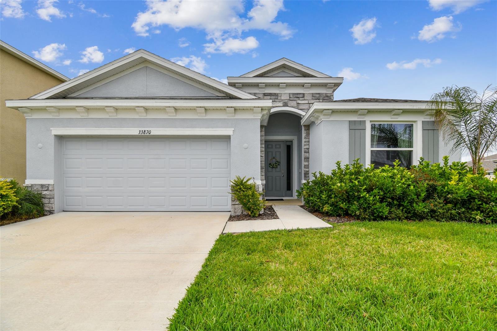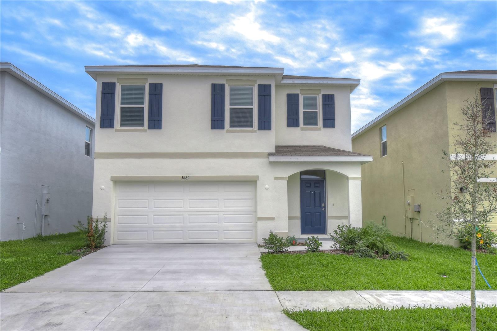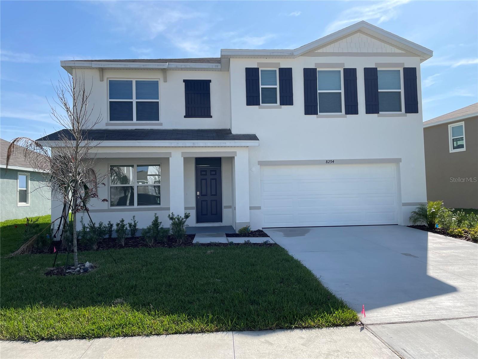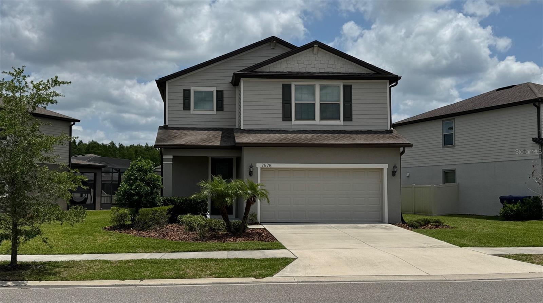7884 Abby Brooks Circle, WESLEY CHAPEL, FL 33545
Property Photos
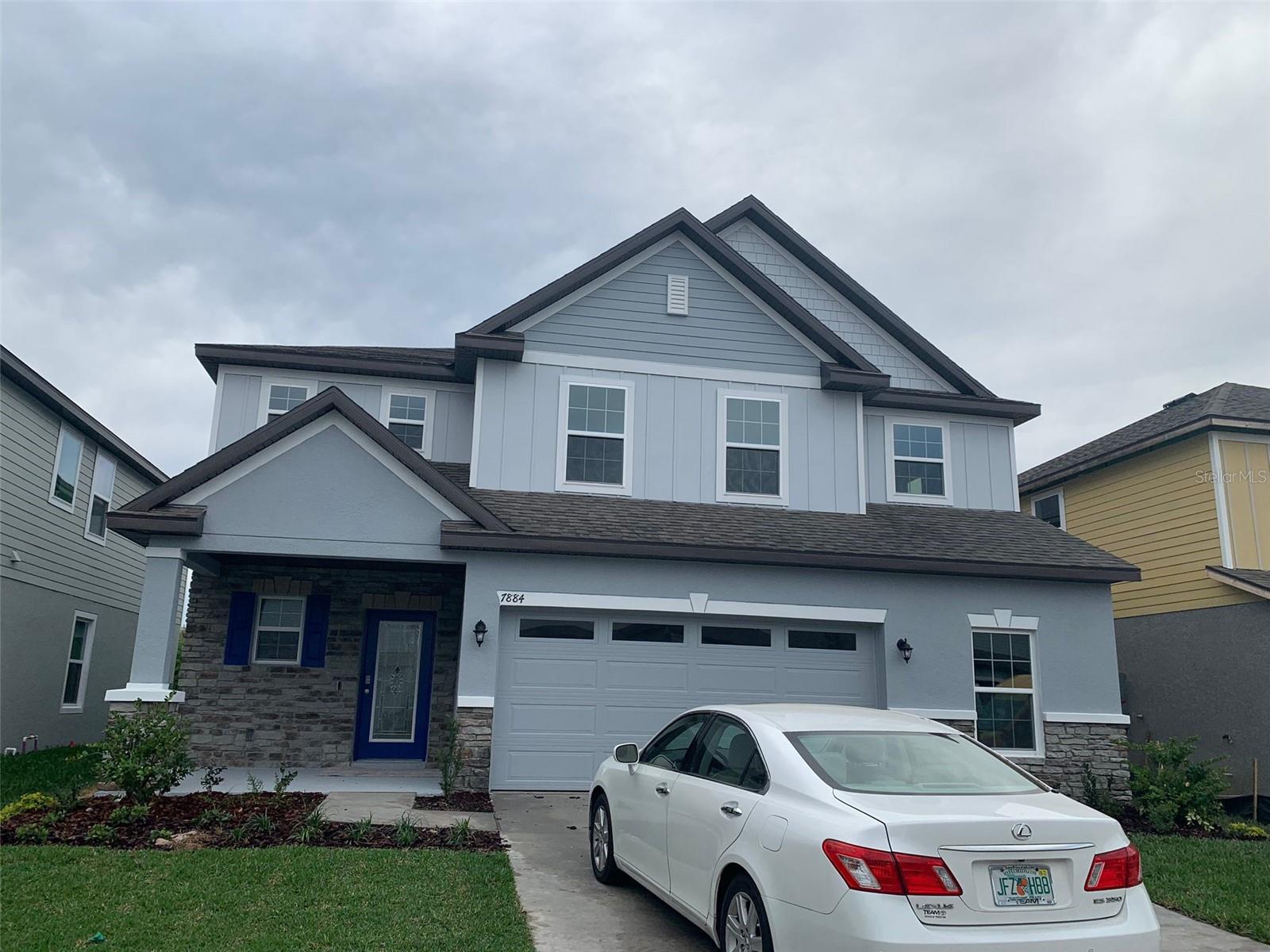
Would you like to sell your home before you purchase this one?
Priced at Only: $3,000
For more Information Call:
Address: 7884 Abby Brooks Circle, WESLEY CHAPEL, FL 33545
Property Location and Similar Properties
- MLS#: TB8365756 ( Residential Lease )
- Street Address: 7884 Abby Brooks Circle
- Viewed: 42
- Price: $3,000
- Price sqft: $1
- Waterfront: No
- Year Built: 2022
- Bldg sqft: 3290
- Bedrooms: 4
- Total Baths: 3
- Full Baths: 2
- 1/2 Baths: 1
- Garage / Parking Spaces: 2
- Days On Market: 110
- Additional Information
- Geolocation: 28.2794 / -82.2917
- County: PASCO
- City: WESLEY CHAPEL
- Zipcode: 33545
- Subdivision: Epperson Ranch Ph 52
- Provided by: STAR BAY REALTY CORP.
- Contact: Simmi Mishra
- 813-533-6467

- DMCA Notice
-
Descriptionour Dream Home for rent in Wesley Chapel's Epperson Community Welcome to the epitome of modern living in Wesley Chapel's vibrant Epperson community. This brand new (2022 Built) 4 bedroom, 2.5 bathroom, 3, 290 Sq Ft. home offers the perfect blend of elegance, convenience, and community amenities. Spacious loft, Office and screened lanai are other additional spaces that this house offers. Key Features: Location Advantage: With the new I 75 interchange, reach downtown Tampa in just 30 minutes and the Gulf beaches within an hour, making this home a commuter's dream. Takes 5 mins to reach home from I 75 exit 282. Internet & Entertainment: Enjoy lightning fast internet with up to 1 Gig speeds and over 175 cable TV channels, all included in your HOA. Watch your favorite shows in the spacious living room or on the screened in lanai. Epperson's Crystal Lagoon: Experience year round vacation vibes with access to the US's first residential Crystal Lagoon, featuring 7.5 acres of crystal clear blue water for swimming, relaxation, entertainment, and activities. Community Amenities: From kayaking sessions to movie nights, trivia nights, and family gatherings at the swim up lagoon bar, Epperson offers an array of community activities. Explore Eagle Park, a nature preserve with a clubhouse, kayak launch, and even a chance to spot eagles in the area. Open Design Living: The Columbus floorplan offers generous open design living, perfect for entertaining and enjoying the company of guests. Upgrades like crown molding, luxury vinyl plank flooring, tray ceilings, and more enhance the beauty of this home. Living Spaces: Spacious living room, dining room, and kitchen with a stylish backsplash, seamlessly connected for comfortable living. First floor office with glass doors for ample light and productivity. Spacious Screened lanai Upstairs, a spacious family room / loft provides the perfect setting for movie nights, reading sessions or additional space. Bedrooms & Storage: Generously sized bedrooms, including a large master bedroom for your ultimate comfort with a nook, that can be your reading nook, additional working space, etc. Ample windows ensure a well lit and inviting atmosphere throughout the home. Flex spaces in the living room allowing versatility for your lifestyle needs. Convenience & Accessibility: 2 car garage with extra space for a golf cart, reflecting the golf cart friendly community. Miles of paths and trails for cycling, walking, or golf cart rides within the community. Nearby attractions like Tampa Premium Outlets, the Shops at the Grove, and various entertainment options ensure a vibrant lifestyle. Your New Home Awaits! This meticulously maintained, well lit, and spacious 2022 built home is ready for you to make it your own. Don't miss out on this incredible opportunity to live in Epperson, Wesley Chapel's premier Connected City.
Payment Calculator
- Principal & Interest -
- Property Tax $
- Home Insurance $
- HOA Fees $
- Monthly -
Features
Building and Construction
- Covered Spaces: 0.00
- Living Area: 3269.00
Garage and Parking
- Garage Spaces: 2.00
- Open Parking Spaces: 0.00
Utilities
- Carport Spaces: 0.00
- Cooling: Central Air
- Heating: Central
- Pets Allowed: Monthly Pet Fee, Size Limit
Finance and Tax Information
- Home Owners Association Fee: 0.00
- Insurance Expense: 0.00
- Net Operating Income: 0.00
- Other Expense: 0.00
Other Features
- Appliances: Range, Refrigerator
- Association Name: N/A
- Country: US
- Furnished: Unfurnished
- Interior Features: Ninguno
- Levels: Two
- Area Major: 33545 - Wesley Chapel
- Occupant Type: Tenant
- Parcel Number: 20-25-27-0060-00200-0380
- Views: 42
Owner Information
- Owner Pays: Other
Similar Properties
Nearby Subdivisions
Aberdeen Ph 01
Avalon Park West
Avalon Park West North Ph 1a
Avalon Park West Ph 3
Avalon Park Westnorth Ph 1a
Avalon Pk Westnorth Ph 3
Bridgewater Ph 01 02
Bridgewater Ph 01 & 02
Bridgewater Ph 04
Bridgewater Ph 1 2
Bridgewater Ph 1 & 2
Chapel Pines Ph 02 1c
Chapel Pines Ph 1a
Chapel Pines Ph 1b
Chapel Xing Prcl 5
Chapel Xings Pcl A
Epperson North Village B
Epperson North Village C2b
Epperson North Village D-3
Epperson North Village D1 Pb 8
Epperson North Village D3
Epperson North Village E4
Epperson Ranch
Epperson Ranch North Ph 4 Pod
Epperson Ranch North Pod F Ph
Epperson Ranch Ph 52
Epperson Ranch South Ph 1b-2
Epperson Ranch South Ph 1b2
Epperson Ranch South Ph 2f2
Epperson Ranch South Ph 2h1
Epperson Ranch South Ph 3a
Ew River Lakes Villages B2 D
Knollwood Acres
New River Lakes Village A8
New River Lakes Villages B2 D
Oak Creek Phase One
Palm Cove Ph 01b
Palm Cove Ph 1b
Palm Love Ph 01a
Pasadena Point Ph 1
Pasadena Point Ph I
Towns At Woodsdale
Towns At Woodsdale Phase 1 Pb
Towns/watergrass
Towns/woodsdale Ph 1
Townswatergrass
Townswoodsdale Ph 1
Watergrass Pcls C-1 & C-2
Watergrass Pcls C1 C2
Watergrass Prcl A
Watergrass Prcl E-1
Watergrass Prcl E1
Wesley Pointe Ph 02 03
Wesley Pointe Ph 02 & 03
Westgate
Westgate At Avalon Park
Whispering Oaks Preserve Ph 1
Whispering Oaks Preserve Ph 2
Wyndrush Townhomes
Wyndrush Twnhms



