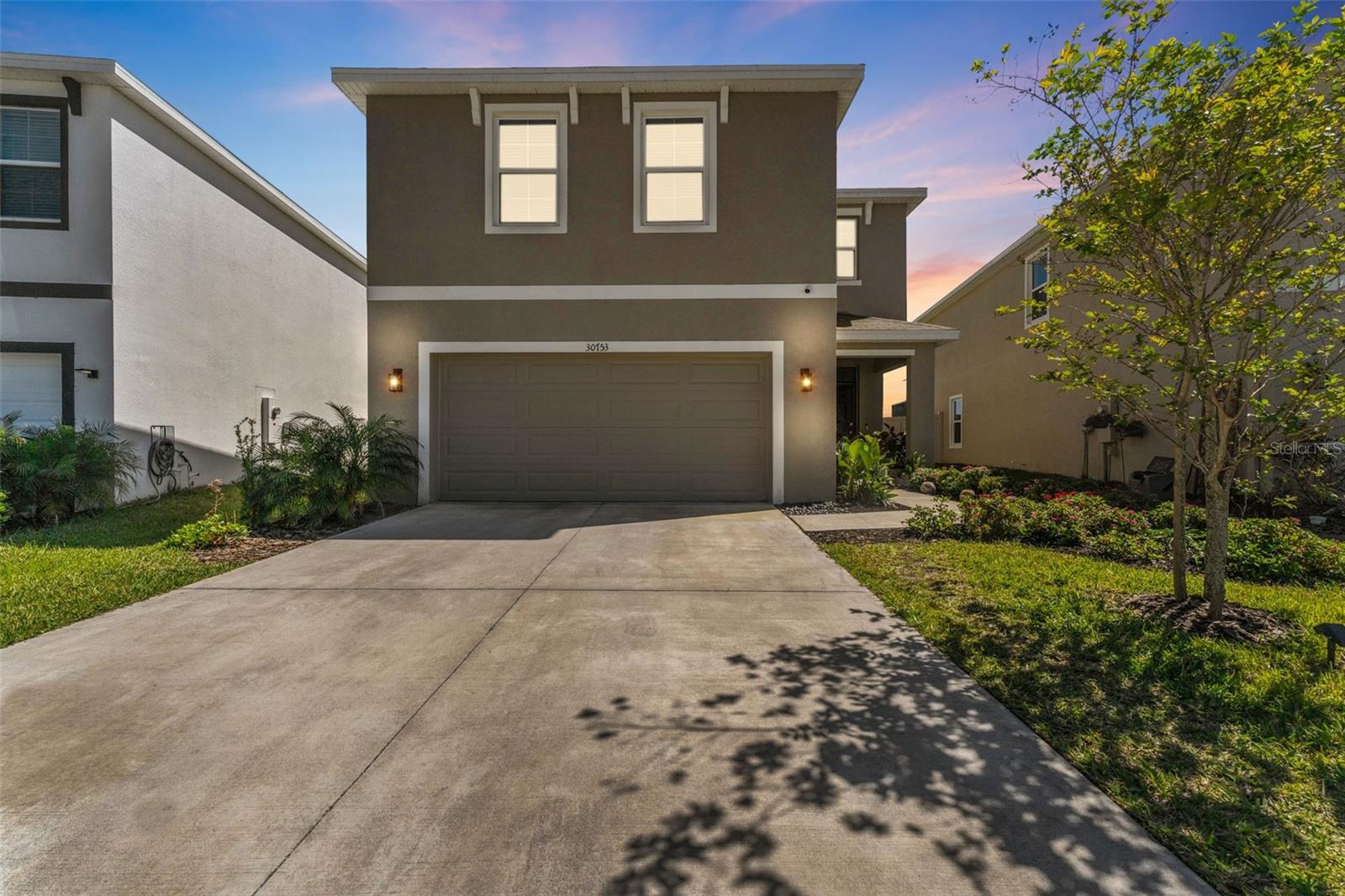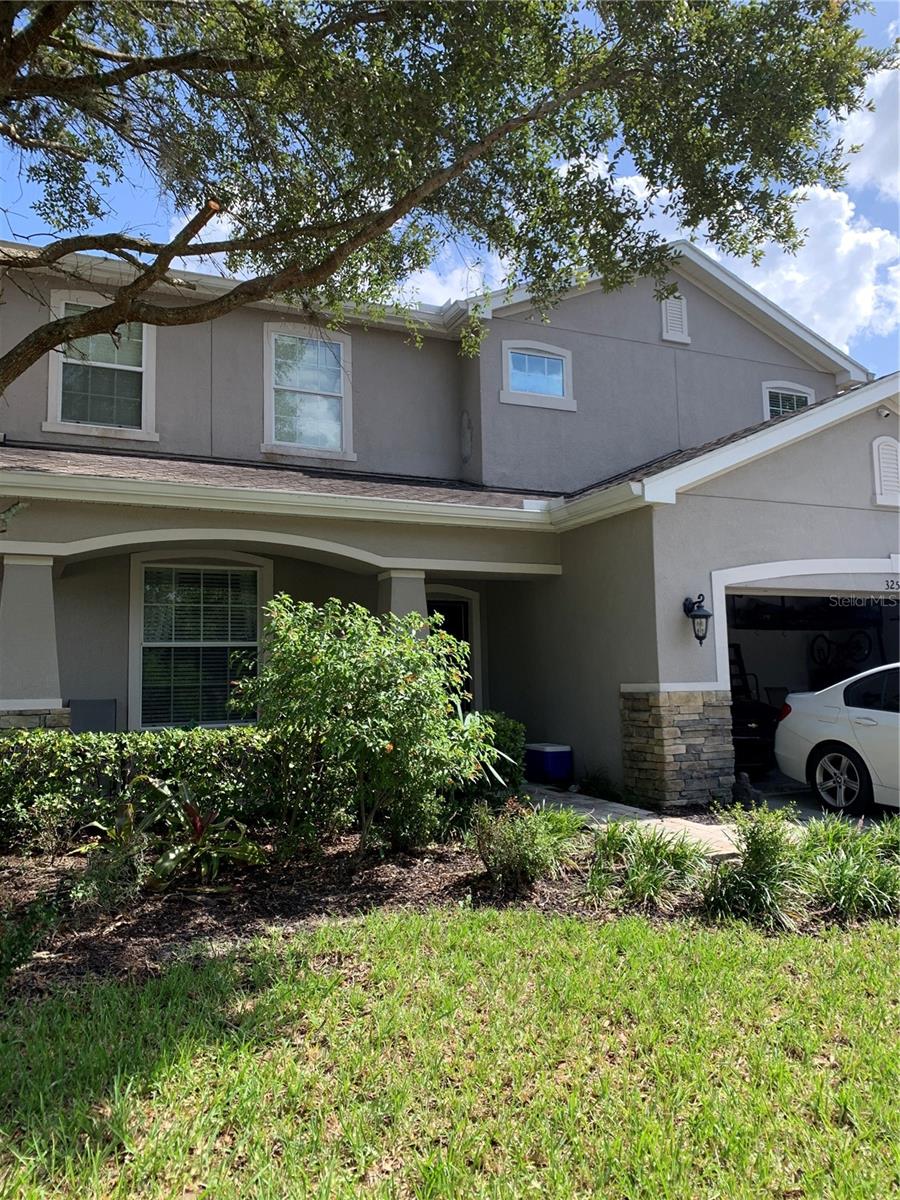30753 Penny Surf Loop, WESLEY CHAPEL, FL 33545
Property Photos

Would you like to sell your home before you purchase this one?
Priced at Only: $410,000
For more Information Call:
Address: 30753 Penny Surf Loop, WESLEY CHAPEL, FL 33545
Property Location and Similar Properties
- MLS#: TB8360785 ( Residential )
- Street Address: 30753 Penny Surf Loop
- Viewed: 28
- Price: $410,000
- Price sqft: $147
- Waterfront: No
- Year Built: 2022
- Bldg sqft: 2786
- Bedrooms: 4
- Total Baths: 3
- Full Baths: 2
- 1/2 Baths: 1
- Garage / Parking Spaces: 2
- Days On Market: 92
- Additional Information
- Geolocation: 28.2744 / -82.3038
- County: PASCO
- City: WESLEY CHAPEL
- Zipcode: 33545
- Subdivision: Epperson Ranch North Pod F
- Elementary School: Wesley Chapel
- Middle School: Thomas E Weightman
- High School: Wesley Chapel
- Provided by: DALTON WADE INC

- DMCA Notice
-
DescriptionWelcome to 30753 Penny Surf Loop, a beautifully maintained 4 bedroom, 2.5 bath home in the highly desirable Epperson community of Wesley Chapel. With 2,260 square feet of bright, open living space, this like new two story home offers modern comfort and resort style amenities perfect for families and professionals. The first floor features an open concept layout connecting the kitchen, dining, and living areas, highlighted by quartz countertops, abundant cabinetry, and an oversized island ideal for entertaining. A stylish powder bath, two storage closets, and access to a fully fenced backyard with no rear neighbors complete the main level. Upstairs includes four bedrooms, a spacious loft that works well as an office or playroom, and a generous owners suite with a large walk in closet and private ensuite bath. Residents of Epperson enjoy access to the 7 acre Crystal Lagoon, offering sandy beaches, swim up bars, kayaking, and year round events like concerts and movie nights. Located just minutes from KRATES at the Grove, Tampa Premium Outlets, and major highways, this home delivers unbeatable lifestyle and value. sSchedule your private tour today.
Payment Calculator
- Principal & Interest -
- Property Tax $
- Home Insurance $
- HOA Fees $
- Monthly -
Features
Building and Construction
- Builder Model: Elston
- Builder Name: DR Horton
- Covered Spaces: 0.00
- Exterior Features: Lighting
- Fencing: Fenced
- Flooring: Carpet, Ceramic Tile
- Living Area: 2260.00
- Roof: Shingle
Property Information
- Property Condition: Completed
Land Information
- Lot Features: Sidewalk, Paved
School Information
- High School: Wesley Chapel High-PO
- Middle School: Thomas E Weightman Middle-PO
- School Elementary: Wesley Chapel Elementary-PO
Garage and Parking
- Garage Spaces: 2.00
- Open Parking Spaces: 0.00
Eco-Communities
- Pool Features: Other
- Water Source: Public
Utilities
- Carport Spaces: 0.00
- Cooling: Central Air
- Heating: Central, Heat Pump
- Pets Allowed: Yes
- Sewer: Public Sewer
- Utilities: BB/HS Internet Available, Cable Connected, Electricity Connected, Public, Underground Utilities
Amenities
- Association Amenities: Park, Playground, Pool
Finance and Tax Information
- Home Owners Association Fee Includes: Cable TV, Pool, Internet
- Home Owners Association Fee: 247.00
- Insurance Expense: 0.00
- Net Operating Income: 0.00
- Other Expense: 0.00
- Tax Year: 2024
Other Features
- Appliances: Dishwasher, Disposal, Dryer, Electric Water Heater, Microwave, Refrigerator, Washer
- Association Name: Breeze Home
- Association Phone: 813-565-4663
- Country: US
- Interior Features: Kitchen/Family Room Combo, Living Room/Dining Room Combo, Open Floorplan, PrimaryBedroom Upstairs, Thermostat, Walk-In Closet(s)
- Legal Description: EPPERSON RANCH NORTH POD F PHASES 2 & 3 PB 85 PG 13 LOT 75
- Levels: Two
- Area Major: 33545 - Wesley Chapel
- Occupant Type: Vacant
- Parcel Number: 27-25-20-0130-00000-0750
- Views: 28
- Zoning Code: MPUD
Similar Properties
Nearby Subdivisions
0000
Aberdeen Ph 02
Acreage
Avalon Park
Avalon Park West Ph 3
Avalon Park West Prcl E Ph I
Avalon Park West-north Ph 1a &
Avalon Park West-north Ph 3
Avalon Park Westnorth
Avalon Park Westnorth Ph 1a
Avalon Park Westnorth Ph 1a 1b
Avalon Park Westnorth Ph 3
Bayshore Estates
Boyette Oaks
Bridgewater
Bridgewater Ph 01 02
Bridgewater Ph 03
Bridgewater Ph 04
Bridgewater Ph 3
Brookfield Estates
Chapel Crossings
Chapel Pines
Chapel Pines Ph 05
Chapel Pines Ph 1a
Chapel Xings Pcls D H
Chapel Xings Prcl E
Citrus Trace 02
Citrus Trace 03
Citrus Trace Ii
Connected City Area
Epperson North
Epperson North Crystal Lagoon
Epperson North - Crystal Lagoo
Epperson North Village
Epperson North Village A-1 A-2
Epperson North Village A1 A2 A
Epperson North Village A1a5
Epperson North Village B
Epperson North Village C-1
Epperson North Village C-2b
Epperson North Village C1
Epperson North Village C2b
Epperson North Village D-1
Epperson North Village D1
Epperson North Village D2
Epperson North Village D3
Epperson North Village E-2
Epperson North Village E1
Epperson North Village E2
Epperson North Village E4
Epperson North Vlg A-4b & A-4c
Epperson North Vlg A4b A4c
Epperson North Vlg C1
Epperson Ranch
Epperson Ranch North
Epperson Ranch North Ph
Epperson Ranch North Ph 1 Pod
Epperson Ranch North Ph 2 3
Epperson Ranch North Ph 6 Pod
Epperson Ranch North Pod F
Epperson Ranch North Pod F Ph
Epperson Ranch Ph 6-2
Epperson Ranch Ph 62
Epperson Ranch South Ph 1
Epperson Ranch South Ph 1d2
Epperson Ranch South Ph 1e2
Epperson Ranch South Ph 2f
Epperson Ranch South Ph 2f1
Epperson Ranch South Ph 2h-1
Epperson Ranch South Ph 2h-2
Epperson Ranch South Ph 2h1
Epperson Ranch South Ph 2h2
Epperson Ranch South Ph 3a
Epperson Ranch South Ph 3b
Epperson Ranch South Ph 3b 3
Epperson Ranch South Ph 3b 3c
Epperson Ranch South Ph I A-2
Epperson Ranch South Ph I A2
Epperson Ranch South Phase 3a
Esplanade At Wiregrass Ranch
Hamilton Park
Hamilton Park Af
Hamilton Pk
Knollwood Acres
Lakeside Estates Inc
Metes And Bounds King Lake Are
N/a
New River Lakes
New River Lakes Ph 01
New River Lakes Ph 1 Prcl D
New River Lakes Ph A B1a C1
New River Lakes Village A8
New River Lakes Villages B2 D
Not In Hernando
Oak Creek
Oak Creek Ph 01
Oak Crk Ac Ph 02
Oak Crk Ph 01
Other
Palm Cove Ph 02
Palm Cove Ph 1b
Palm Cove Ph 2
Palm Love Ph 01a
Pasadena Point Ph I
Pendleton
Pine Ridge
Saddleridge Estates
Towns At Woodsdale
Vida's Way
Vidas Way
Vidas Way Legacy Phase 1a
Villages At Wesley Chapel Ph 0
Watergrass
Watergrass Graybrook Gated Sec
Watergrass Pcls B5 B6
Watergrass Pcls C1 C2
Watergrass Pcls D-2 D-3 & D-4
Watergrass Pcls D2 D3 D4
Watergrass Pcls D2 D3 & D4
Watergrass Pcls F-1 & F-3
Watergrass Pcls F1 F3
Watergrass Prcl A
Watergrass Prcl B1-b4
Watergrass Prcl B1b4
Watergrass Prcl D 1
Watergrass Prcl E-1
Watergrass Prcl E-3
Watergrass Prcl E1
Watergrass Prcl E2
Watergrass Prcl E3
Watergrass Prcl F2
Watergrass Prcl H-1
Watergrass Prcl H1
Watergrass- Graybrook Gated Se
Wesbridge
Wesbridge Ph 1
Wesbridge Ph 4
Wesbridge Phase 1
Westgate
Whispering Oaks Preserve Ph 1
Whispering Oaks Preserve Ph 2
Whispering Oaks Preserve Phs 2









































