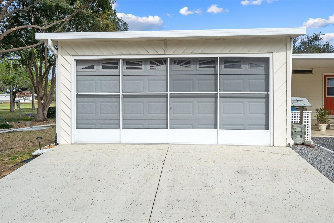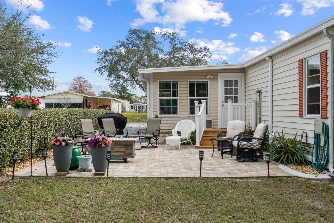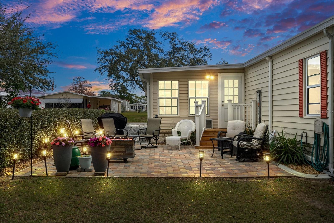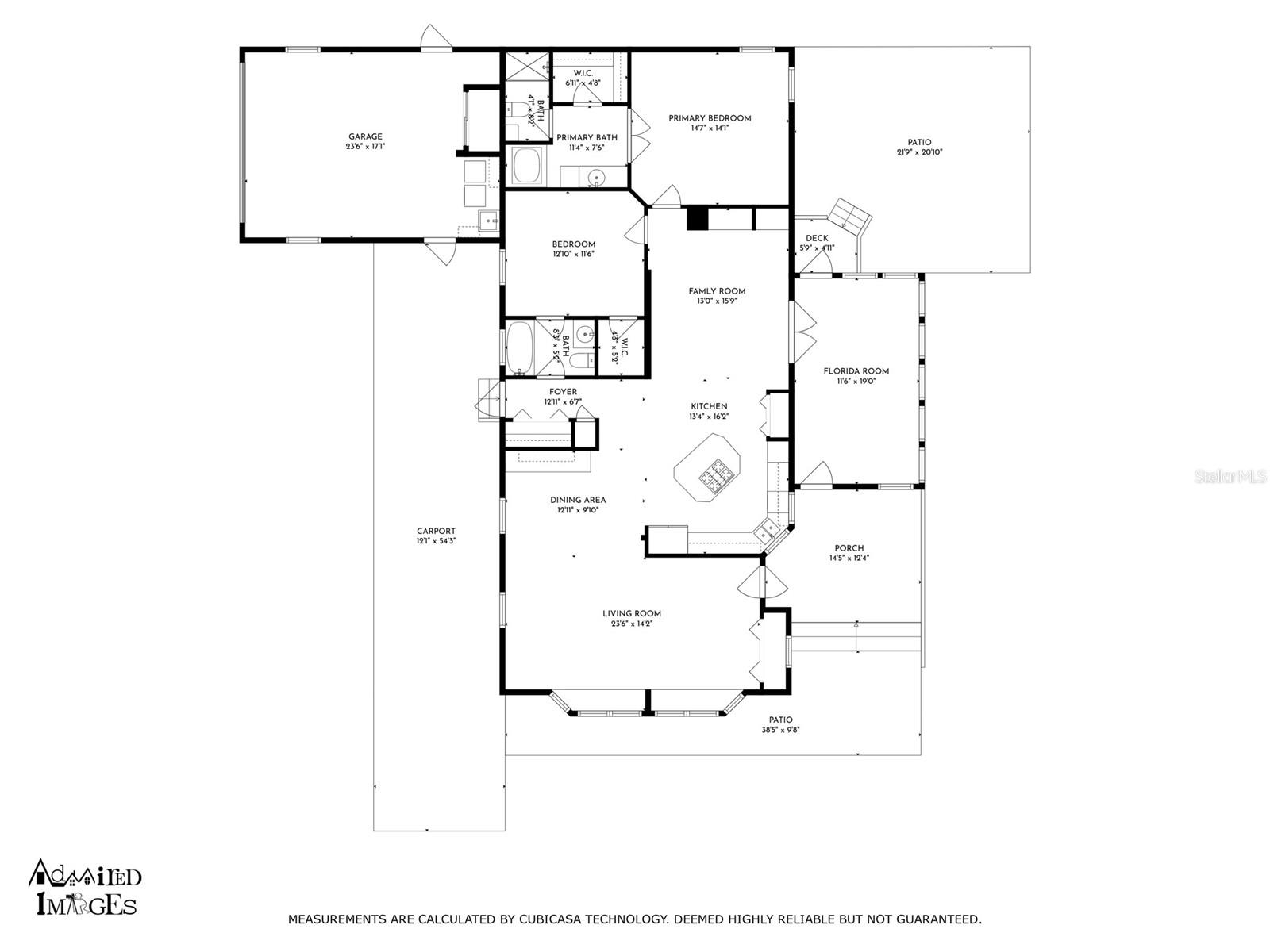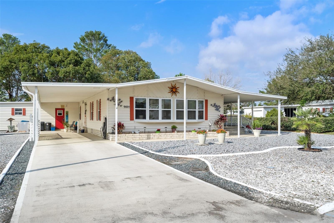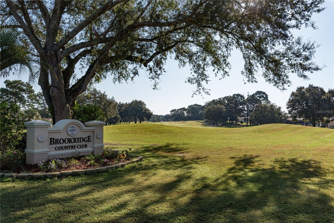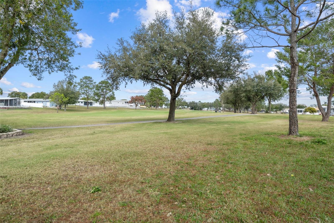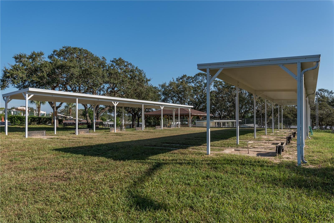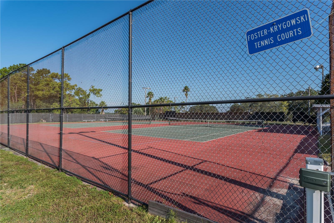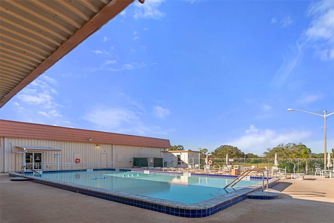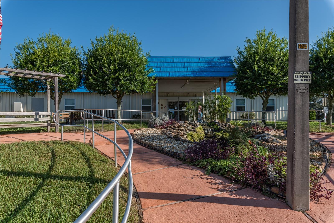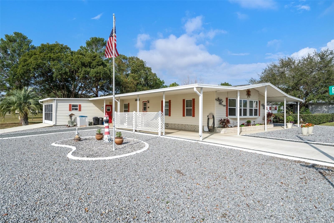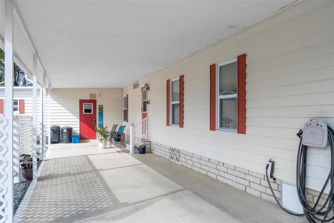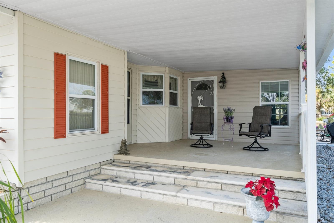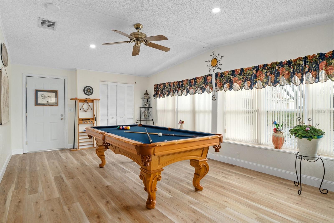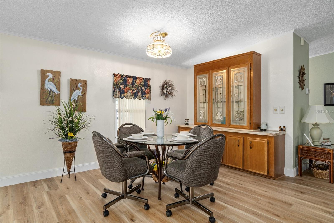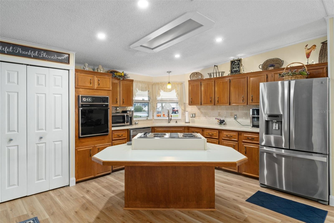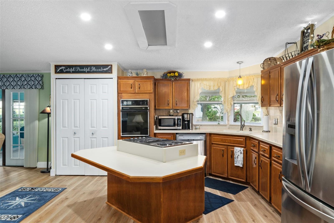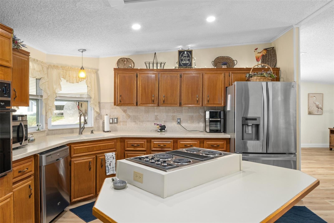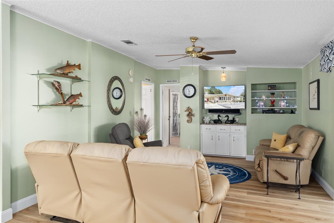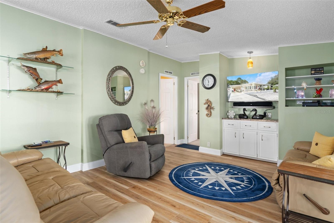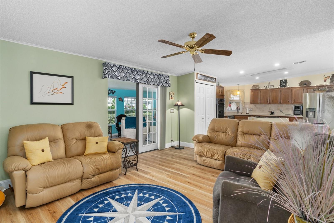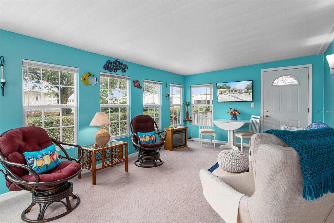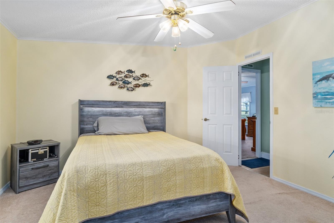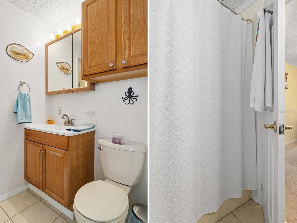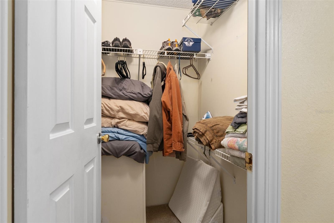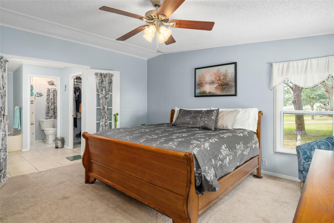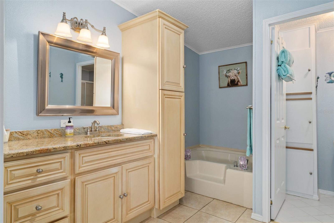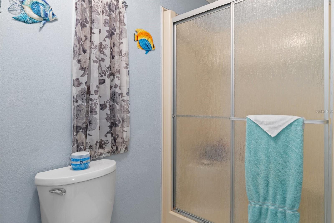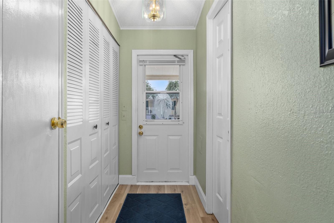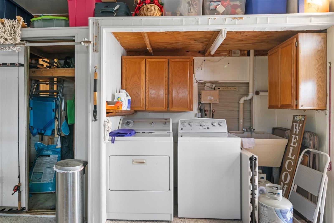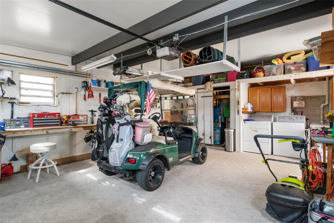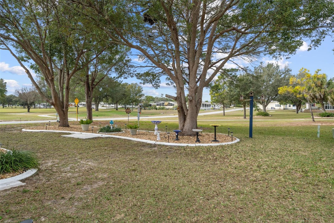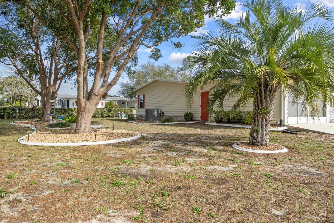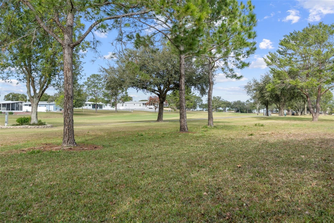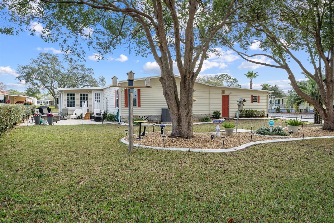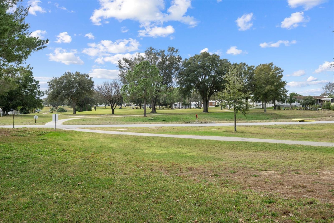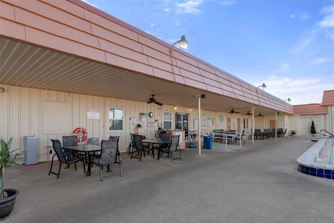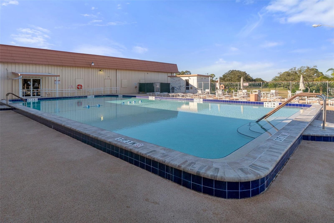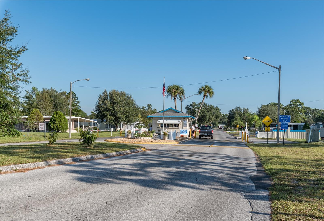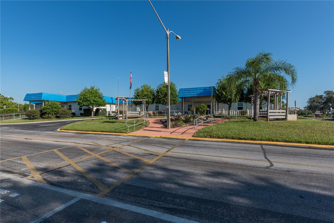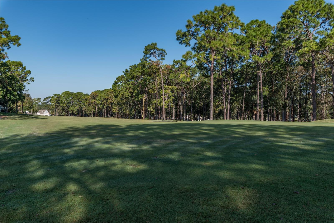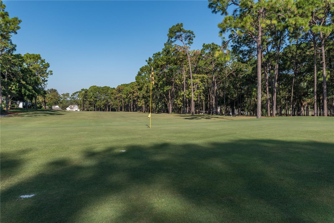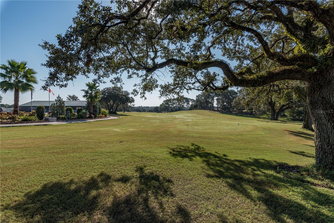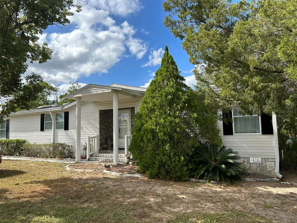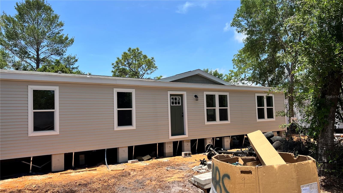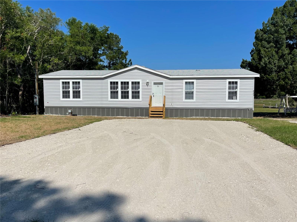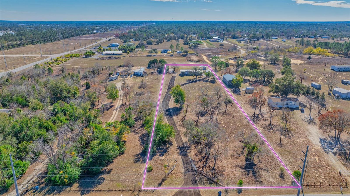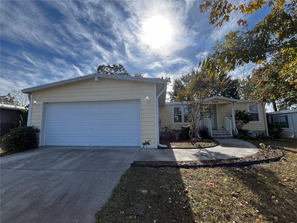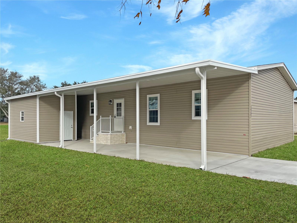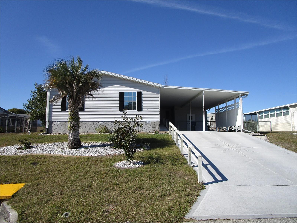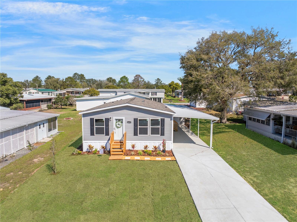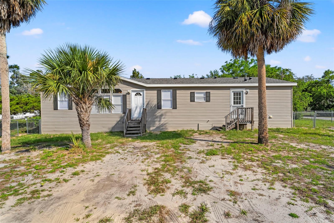9005 Dickens Avenue, BROOKSVILLE, FL 34613
Property Photos
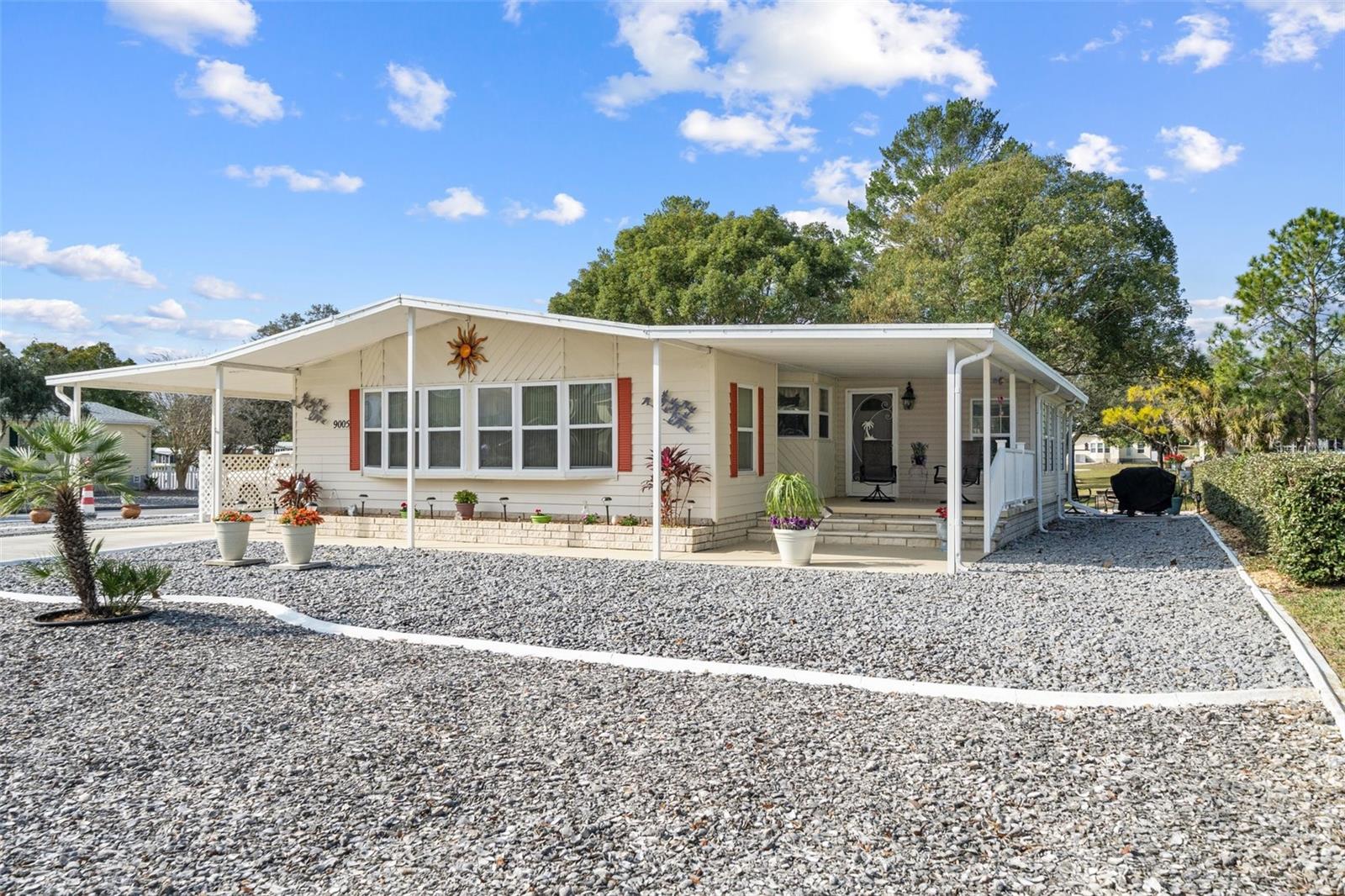
Would you like to sell your home before you purchase this one?
Priced at Only: $229,000
For more Information Call:
Address: 9005 Dickens Avenue, BROOKSVILLE, FL 34613
Property Location and Similar Properties






- MLS#: TB8349825 ( Residential )
- Street Address: 9005 Dickens Avenue
- Viewed: 62
- Price: $229,000
- Price sqft: $69
- Waterfront: No
- Year Built: 1988
- Bldg sqft: 3330
- Bedrooms: 2
- Total Baths: 2
- Full Baths: 2
- Garage / Parking Spaces: 4
- Days On Market: 107
- Additional Information
- Geolocation: 28.5561 / -82.4862
- County: HERNANDO
- City: BROOKSVILLE
- Zipcode: 34613
- Subdivision: Brookridge Comm
- Provided by: KW REALTY ELITE PARTNERS
- Contact: James Saffell, PA
- 352-688-6500

- DMCA Notice
Description
NEW ROOF JUNE 2025! What a great buy. Discover the ultimate Florida lifestyle in Brookridge, a premier 55+ gated community in Brooksville! This stunning home sits on a coveted corner lot and boasts a rare 2 car garage plus a 2 car carport, offering ample space for your vehicles and golf cart. Or take part of the carport and make a large screened covered porch area that would make it even better. Enjoy very nice golf course views from your back patio, relax on the covered porch, and embrace maintenance free landscaping with concrete curbing. Inside, modern upgrades shine with newer vinyl plank flooring, updated vinyl windows, a 2022 HVAC system, and a new 2024 skylight. The open concept design features a spacious living room, dining room with built ins, and open space kitchen with ample cabinetry and a double door pantry. The cozy family room leads to a Florida Room, perfect for hobbies and relaxation. The primary bedroom is a true retreat with an updated bath featuring granite counters, while the guest room easily accommodates a king bed. With laundry in the garage, abundant storage, and screened doors for a bug free workspace, this home is the perfect blend of comfort and convenience. Plus, enjoy a par 72 championship golf course, tennis, pickleball, and endless social activities just steps away! Don't miss outschedule your showing today!
Description
NEW ROOF JUNE 2025! What a great buy. Discover the ultimate Florida lifestyle in Brookridge, a premier 55+ gated community in Brooksville! This stunning home sits on a coveted corner lot and boasts a rare 2 car garage plus a 2 car carport, offering ample space for your vehicles and golf cart. Or take part of the carport and make a large screened covered porch area that would make it even better. Enjoy very nice golf course views from your back patio, relax on the covered porch, and embrace maintenance free landscaping with concrete curbing. Inside, modern upgrades shine with newer vinyl plank flooring, updated vinyl windows, a 2022 HVAC system, and a new 2024 skylight. The open concept design features a spacious living room, dining room with built ins, and open space kitchen with ample cabinetry and a double door pantry. The cozy family room leads to a Florida Room, perfect for hobbies and relaxation. The primary bedroom is a true retreat with an updated bath featuring granite counters, while the guest room easily accommodates a king bed. With laundry in the garage, abundant storage, and screened doors for a bug free workspace, this home is the perfect blend of comfort and convenience. Plus, enjoy a par 72 championship golf course, tennis, pickleball, and endless social activities just steps away! Don't miss outschedule your showing today!
Payment Calculator
- Principal & Interest -
- Property Tax $
- Home Insurance $
- HOA Fees $
- Monthly -
Features
Building and Construction
- Covered Spaces: 0.00
- Exterior Features: Lighting, Rain Gutters, Storage
- Flooring: Carpet, Ceramic Tile, Concrete, Luxury Vinyl
- Living Area: 1848.00
- Roof: Metal, Shingle
Garage and Parking
- Garage Spaces: 2.00
- Open Parking Spaces: 0.00
- Parking Features: Garage Door Opener, Golf Cart Parking
Eco-Communities
- Water Source: Public
Utilities
- Carport Spaces: 2.00
- Cooling: Central Air
- Heating: Central, Electric
- Pets Allowed: Yes
- Sewer: Public Sewer
- Utilities: BB/HS Internet Available, Cable Connected, Electricity Connected, Public
Amenities
- Association Amenities: Clubhouse, Fence Restrictions, Golf Course, Park, Pickleball Court(s), Pool, Shuffleboard Court, Tennis Court(s)
Finance and Tax Information
- Home Owners Association Fee Includes: Pool, Maintenance Grounds
- Home Owners Association Fee: 50.00
- Insurance Expense: 0.00
- Net Operating Income: 0.00
- Other Expense: 0.00
- Tax Year: 2024
Other Features
- Appliances: Built-In Oven, Cooktop, Dishwasher, Dryer, Exhaust Fan, Refrigerator
- Association Name: Mary Miller- Brookridge Community Property Owners
- Association Phone: 352-596-0696
- Country: US
- Interior Features: Built-in Features, Ceiling Fans(s), Eat-in Kitchen, High Ceilings, Kitchen/Family Room Combo, Open Floorplan, Stone Counters, Walk-In Closet(s), Window Treatments
- Legal Description: BROOKRIDGE COMMUNITY UNIT 3 BLK 52 LOT 52
- Levels: One
- Area Major: 34613 - Brooksville/Spring Hill/Weeki Wachee
- Occupant Type: Vacant
- Parcel Number: R27-222-18-1472-0052-0520
- Views: 62
- Zoning Code: PDP (MF)
Similar Properties



