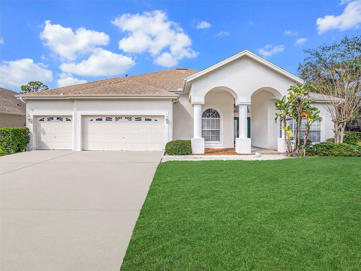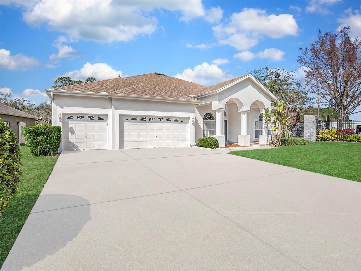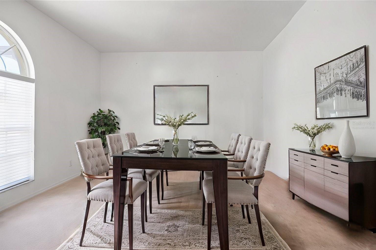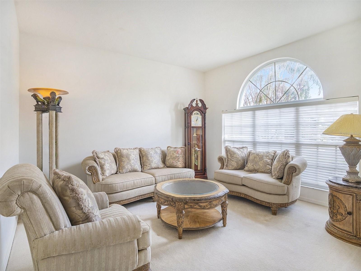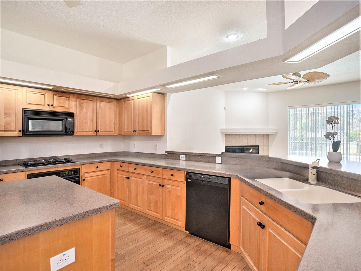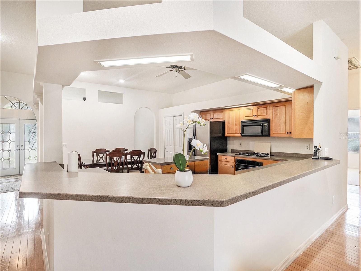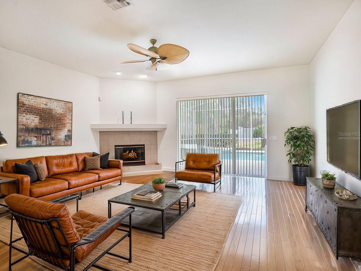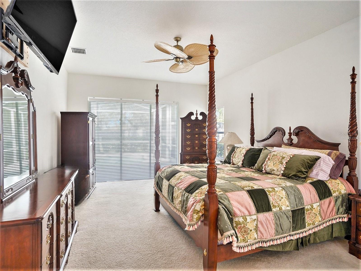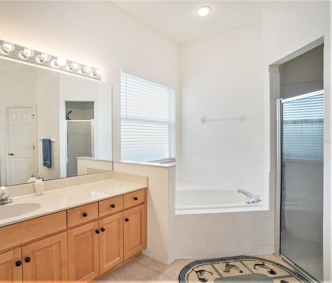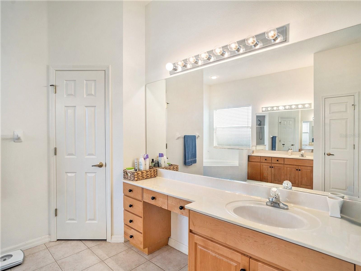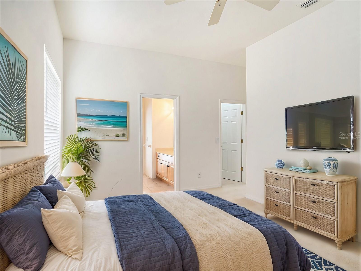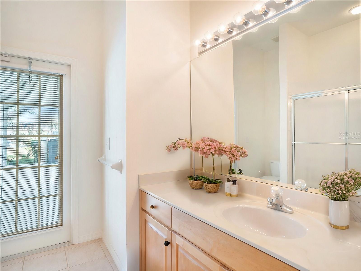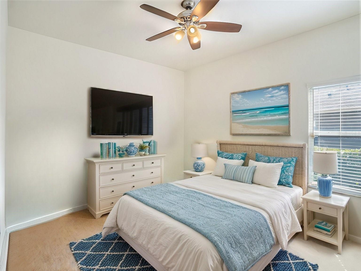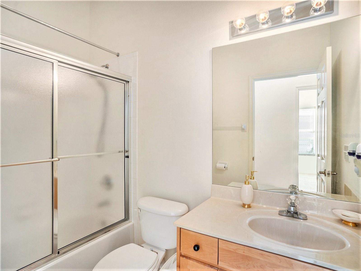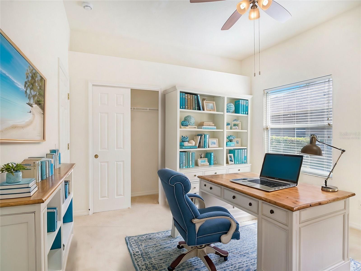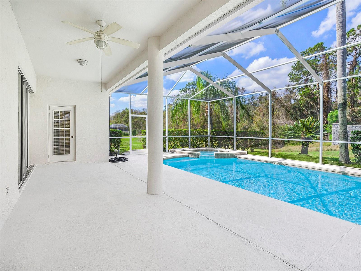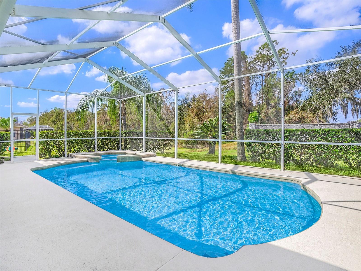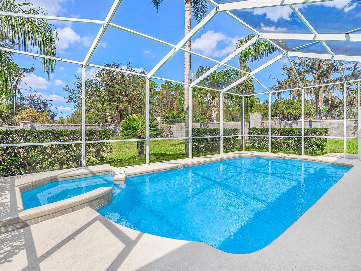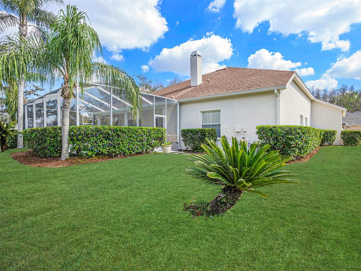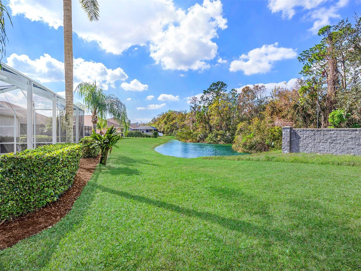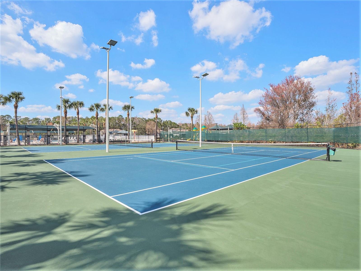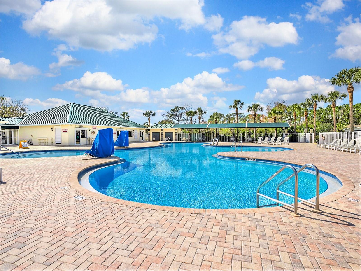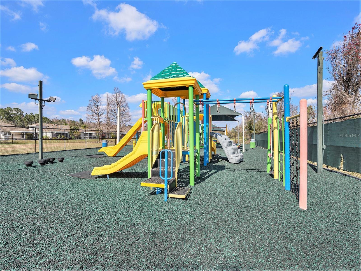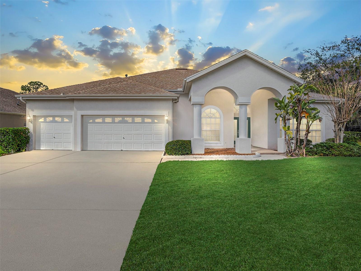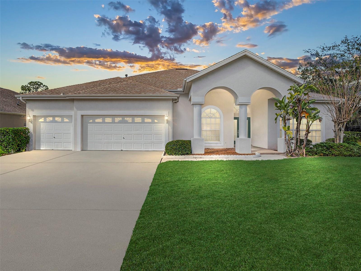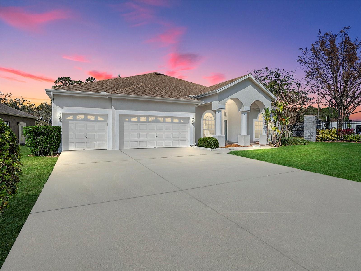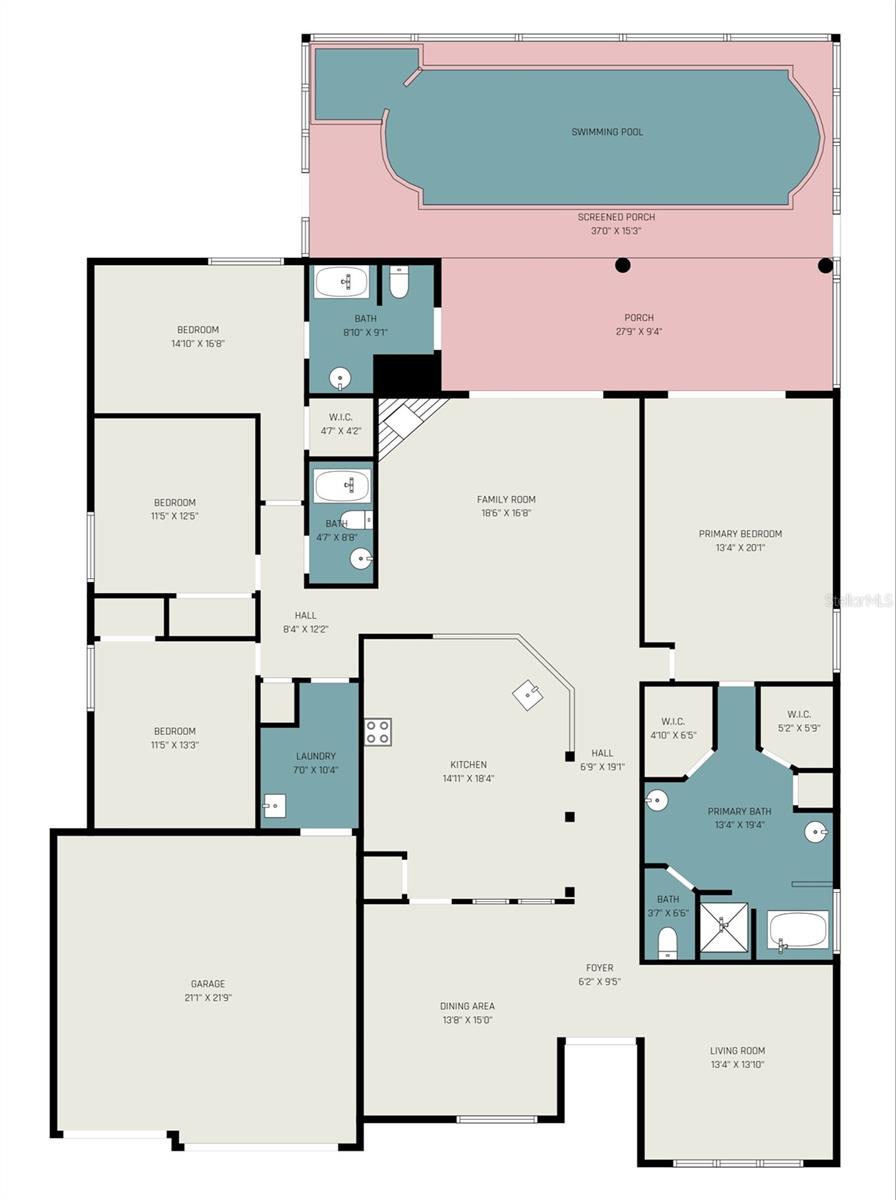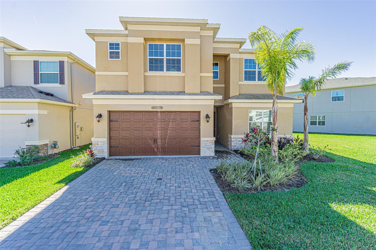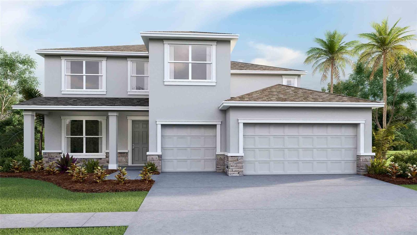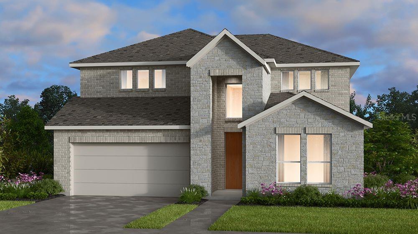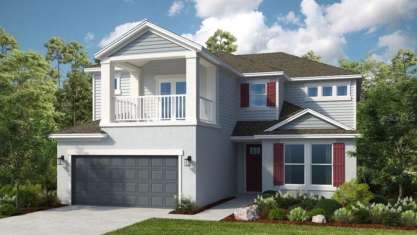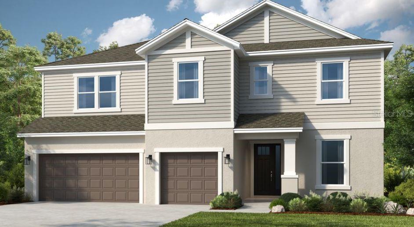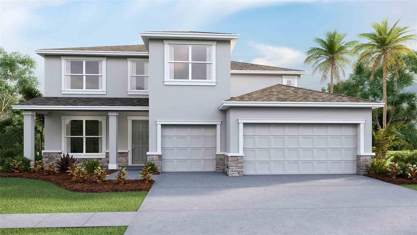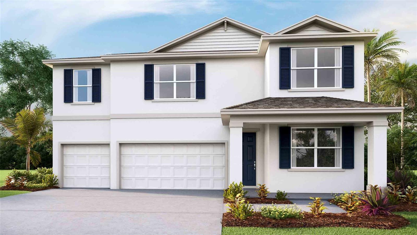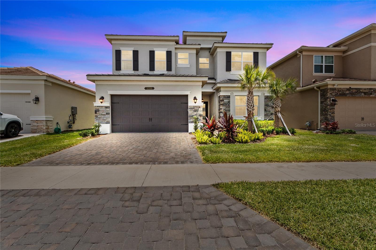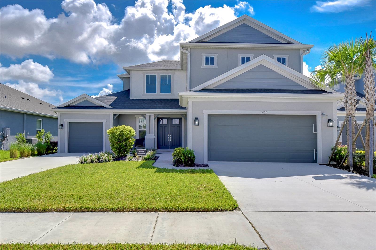1545 Deerbourne Drive, WESLEY CHAPEL, FL 33543
Property Photos
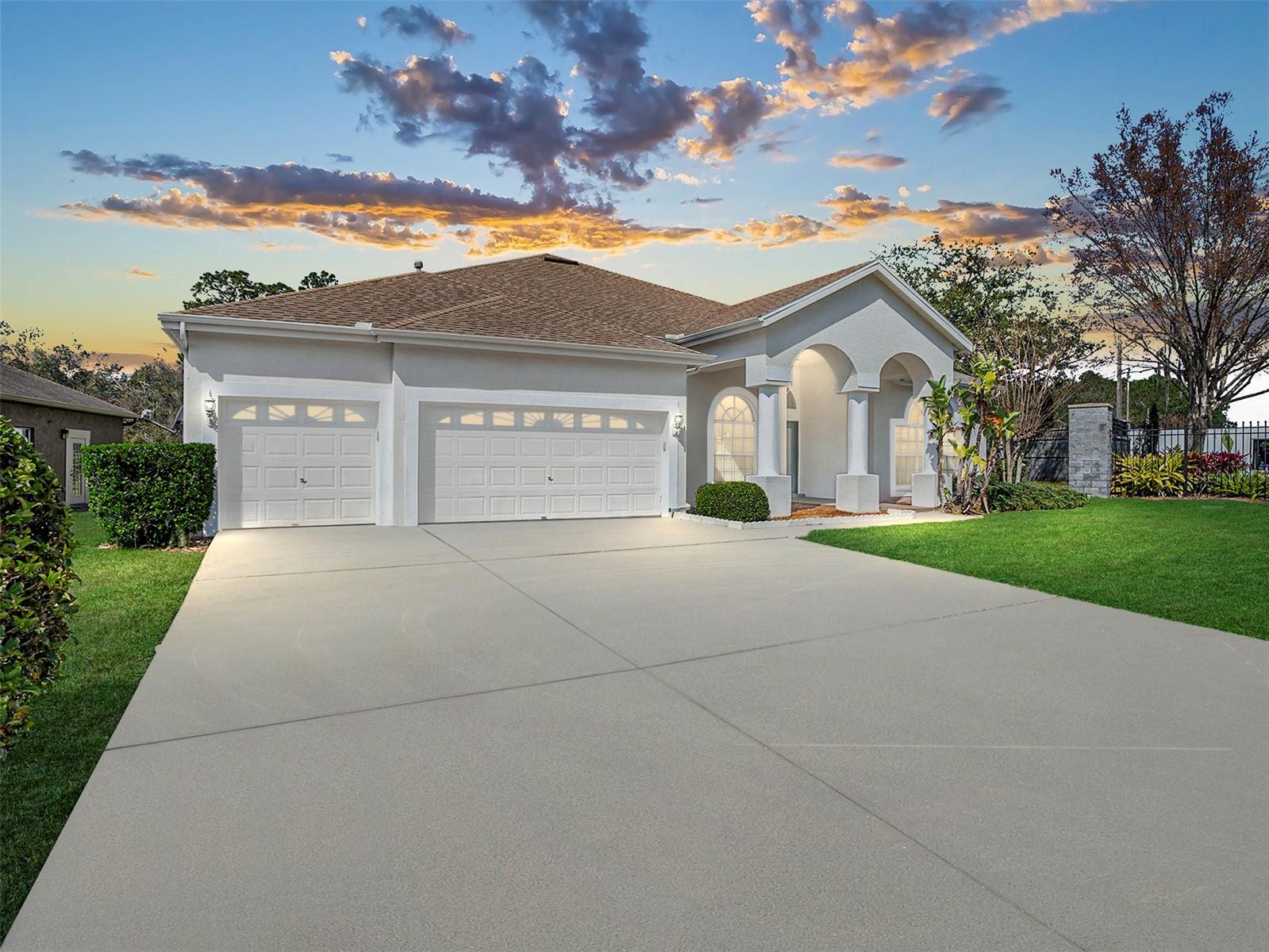
Would you like to sell your home before you purchase this one?
Priced at Only: $625,000
For more Information Call:
Address: 1545 Deerbourne Drive, WESLEY CHAPEL, FL 33543
Property Location and Similar Properties
- MLS#: TB8348455 ( Residential )
- Street Address: 1545 Deerbourne Drive
- Viewed: 55
- Price: $625,000
- Price sqft: $158
- Waterfront: No
- Year Built: 2001
- Bldg sqft: 3954
- Bedrooms: 4
- Total Baths: 3
- Full Baths: 3
- Garage / Parking Spaces: 3
- Days On Market: 96
- Additional Information
- Geolocation: 28.1799 / -82.3216
- County: PASCO
- City: WESLEY CHAPEL
- Zipcode: 33543
- Subdivision: Meadow Pointe
- Elementary School: Sand Pine Elementary PO
- Middle School: John Long Middle PO
- High School: Wiregrass Ranch High PO
- Provided by: KELLER WILLIAMS TAMPA PROP.
- Contact: Jim Ward
- 813-264-7754

- DMCA Notice
-
DescriptionOne or more photo(s) has been virtually staged. PRICE IMPROVED! Nestled in the heart of a serene *GATED* community in Meadow Pointe, this exquisite residence offers the perfect blend of luxury and comfort, making it an ideal sanctuary for your growing family. As you approach this easternly facing home, the beautifully painted exterior welcomes you, hinting at the warmth within. Step inside to find an enormous eat in kitchen that is a culinary enthusiast's dream. Complete with a center island, tons of cabinet & counterspace and includes a gas cooktop! All kitchen appliances are included! With ample space to gather and create lasting memories, the open floor plan with high ceilings flows seamlessly into the formal living and dining rooms, inviting you to host family celebrations and cozy dinners alike. Imagine special gatherings which ensure that laughter and conversation fill every corner of your home. Wake up each morning to the peaceful sights and sounds of nature. This stunning property backs onto conservation with a pond view, providing unmatched privacy and tranquility. Relax in your gorgeous gas heated pool and spa year round, where you can unwind after a long day while soaking in the breathtaking views of the pond just beyond your backyard. With four spacious bedrooms and three well appointed baths, there is room for everyone to enjoy their own personal space. The three car garage with two garage openers, offers plenty of storage for vehicles and outdoor gear, making it easy to embrace the Florida lifestyle. There is also an oversized driveway with room for six additional vehicles. Rest easy knowing that the Roof (2015), A/C (2018), and Pool/Spa heater (2022) have all been replaced, ensuring peace of mind for years to come. Plus, NO HOA Fees, while still enjoying the benefits of a deed restricted neighborhood. Located in a community renowned for its terrific schools, this home is perfectly positioned for families seeking a nurturing environment. Enjoy various community amenities including a gym, pool, playground, shuffleboard, basketball, racquetball, tennis, and pickleball courts, and so much more! Dont miss your chance to own a slice of paradise! Schedule your private showing today and step into a life of comfort, luxury, and cherished memories. Your dream home awaits!
Payment Calculator
- Principal & Interest -
- Property Tax $
- Home Insurance $
- HOA Fees $
- Monthly -
Features
Building and Construction
- Covered Spaces: 0.00
- Exterior Features: Lighting, Private Mailbox, Sidewalk, Sliding Doors, Sprinkler Metered
- Flooring: Carpet, Ceramic Tile, Wood
- Living Area: 2799.00
- Roof: Shingle
Property Information
- Property Condition: Completed
Land Information
- Lot Features: Conservation Area, Corner Lot, In County, Landscaped, Oversized Lot, Sidewalk, Paved
School Information
- High School: Wiregrass Ranch High-PO
- Middle School: John Long Middle-PO
- School Elementary: Sand Pine Elementary-PO
Garage and Parking
- Garage Spaces: 3.00
- Open Parking Spaces: 0.00
- Parking Features: Driveway, Garage Door Opener
Eco-Communities
- Pool Features: Heated, In Ground, Pool Sweep, Screen Enclosure
- Water Source: Public
Utilities
- Carport Spaces: 0.00
- Cooling: Central Air
- Heating: Central
- Sewer: Public Sewer
- Utilities: BB/HS Internet Available, Cable Available, Electricity Connected, Natural Gas Connected, Public, Sewer Connected, Water Connected
Amenities
- Association Amenities: Basketball Court, Fitness Center, Park, Pickleball Court(s), Playground, Pool, Shuffleboard Court, Tennis Court(s)
Finance and Tax Information
- Home Owners Association Fee: 0.00
- Insurance Expense: 0.00
- Net Operating Income: 0.00
- Other Expense: 0.00
- Tax Year: 2024
Other Features
- Appliances: Cooktop, Dishwasher, Dryer, Gas Water Heater, Microwave, Range, Refrigerator, Washer
- Country: US
- Interior Features: Cathedral Ceiling(s), Ceiling Fans(s), Eat-in Kitchen, High Ceilings, Kitchen/Family Room Combo, Open Floorplan, Primary Bedroom Main Floor, Solid Surface Counters, Solid Wood Cabinets, Split Bedroom, Thermostat, Walk-In Closet(s)
- Legal Description: MEADOW POINTE PARCEL 11 UNIT 1 PB 34 PGS 123-126 LOT 1 BLOCK 1 OR 4987 PG 813
- Levels: One
- Area Major: 33543 - Zephyrhills/Wesley Chapel
- Occupant Type: Owner
- Parcel Number: 20-26-32-012.0-001.00-001.0
- Possession: Close Of Escrow
- View: Trees/Woods, Water
- Views: 55
- Zoning Code: PUD
Similar Properties
Nearby Subdivisions
Anclote River Estates
Arbors At Wiregrass Ranch
Arborswiregrass Ranch
Ashberry Village
Ashberry Village Ph 1
Ashberry Village Ph 2a
Ashton Oaks Sub
Beacon Square
Brookside
Country Walk Increment A Ph 01
Country Walk Increment B Ph 01
Country Walk Increment B Ph 02
Country Walk Increment B Ph 2
Country Walk Increment C Ph 01
Country Walk Increment C Ph 02
Country Walk Increment D Ph 02
Country Walk Increment F Ph 01
Country Walk Increment F Ph 02
Esplanade/wiregrass Ranch Ph 1
Estancia
Estancia Ravello
Estancia Santeri
Estancia - Ravello
Estancia Ph 1a
Estancia Ph 1b
Estancia Ph 1d
Estancia Ph 2a
Estancia Ph 2b1
Estancia Ph 31 3b
Estancia Ph 31 & 3b
Estancia Ph 3a 38
Estancia Ph 3a 3b
Estancia Ph 3a & 3b
Estancia Ph 4
Fairway Village
Fairway Village 02
Fairway Village 02 Laurelwood
Fairway Village Ii Phase I
Meadow Point Ii
Meadow Point Iv Prcl M
Meadow Pointe
Meadow Pointe 03 Ph 01
Meadow Pointe 03 Ph 01 Un 01b
Meadow Pointe 03 Ph 01 Unit 1a
Meadow Pointe 03 Ph 01 Unit 1c
Meadow Pointe 03 Prcl Dd Y
Meadow Pointe 03 Prcl Dd & Y
Meadow Pointe 03 Prcl Ff Oo
Meadow Pointe 03 Prcl Pp Qq
Meadow Pointe 03 Prcl Pp & Qq
Meadow Pointe 03 Prcl Ss
Meadow Pointe 03 Prcl Tt
Meadow Pointe 04 Prcl J
Meadow Pointe 4 Prcl Aa South
Meadow Pointe 4 Prcl E F Prov
Meadow Pointe 4 Prcl E & F Pro
Meadow Pointe 4 South Meridian
Meadow Pointe Ii
Meadow Pointe Iii
Meadow Pointe Iii Parcel Ff
Meadow Pointe Iv
Meadow Pointe Parcel 17
Meadow Pointe Prcl 03
Meadow Pointe Prcl 04
Meadow Pointe Prcl 06
Meadow Pointe Prcl 10
Meadow Pointe Prcl 10 Uns 1
Meadow Pointe Prcl 12
Meadow Pointe Prcl 15
Meadow Pointe Prcl 17
Meadow Pointe Prcl 18
Meadow Pointe Prcl 4a
Meadow Pointe Prcl 6
Not Applicable
Not In Hernando
Persimmon Park
Persimmon Park Ph 1
Persimmon Park Ph 2a
River Landing
River Lndg Ph 1a11a2
River Lndg Ph 1b
River Lndg Ph 2a-2b-2c-2d-3a-
River Lndg Ph 2a2b2c2d3a
River Lndg Phs 2a2b2c2d3a
River's Edge
Rivers Edge
Saddlebrook
Saddlebrook Condo Cl 01
Saddlebrook Fairway Village
Saddlebrook Fairway Village 02
Saddlebrook Fairway Village Bl
Seven Oaks Parcels S11 And
Tanglewood Village
The Ridge At Wiregrass
The Ridge At Wiregrass M23ph 2
The Ridge At Wiregrass Ranch
The Ridge Wiregrass M23 Phase
Timber Lake Estates
Union Park
Union Park Ph 3a
Union Park Ph 4a
Union Park Ph 4b 4c
Union Park Ph 4b & 4c
Union Park Ph 5c 5d
Union Park Ph 5c & 5d
Union Park Ph 6a 6b 6c
Union Park Ph 8
Union Park Ph 8a
Union Park Ph 8d
Union Park Phase 3a
Union Pk Ph 2a
Valencia Ridge
Winding Rdg Ph 1 2
Winding Rdg Ph 1 & 2
Winding Rdg Ph 3
Winding Rdg Ph 4
Winding Rdg Ph 5 6
Winding Rdg Phs 5 6
Winding Rdg Phs 5 & 6
Winding Ridge
Winding Ridge Ph 5 6
Winding Ridge Ph 5 & 6
Wiregrass M23 Ph 1a 1b
Wiregrass M23 Ph 1a & 1b
Wiregrass M23 Ph 1a 1b
Wiregrass M23 Ph 2
Woodcreek
Zephyrhills Colony Co



