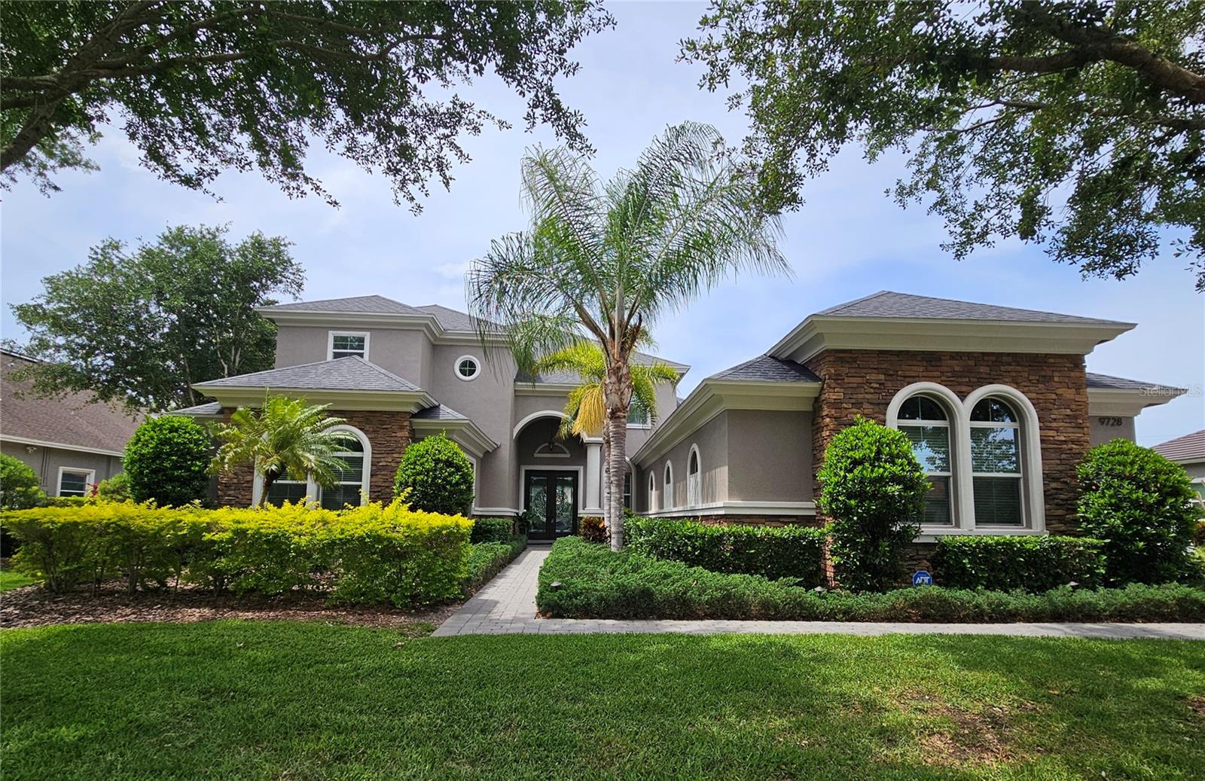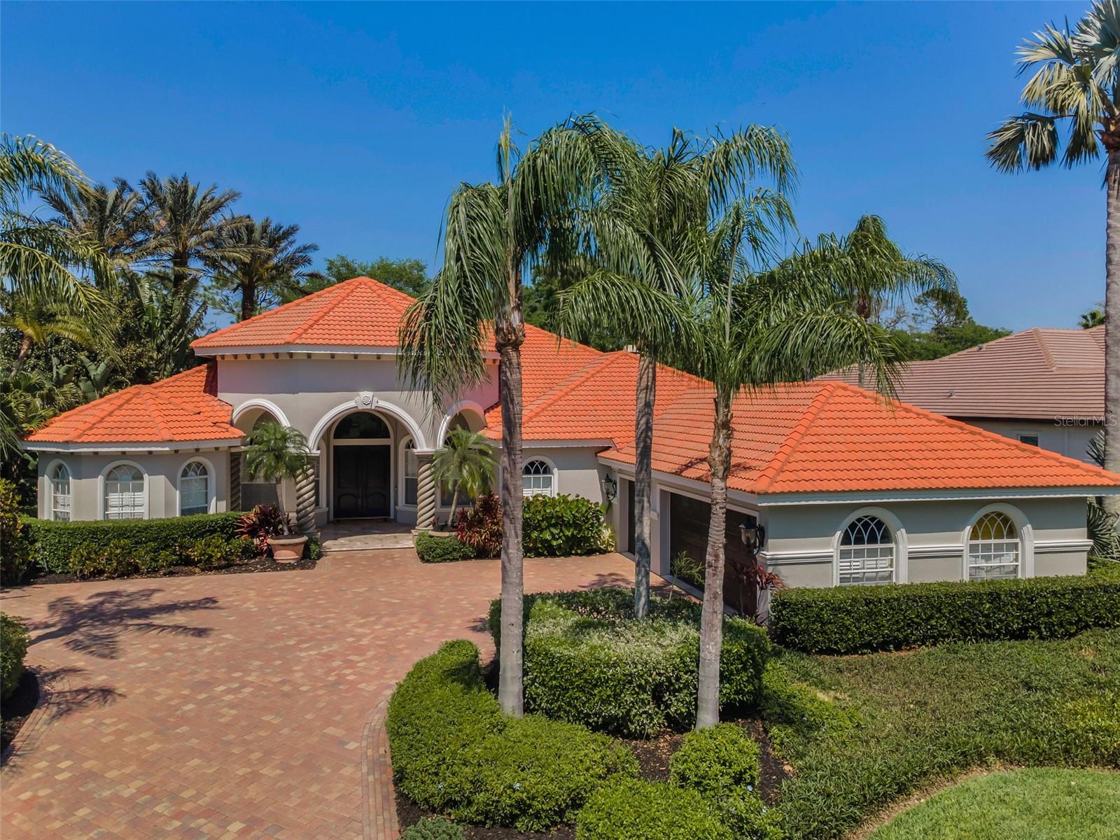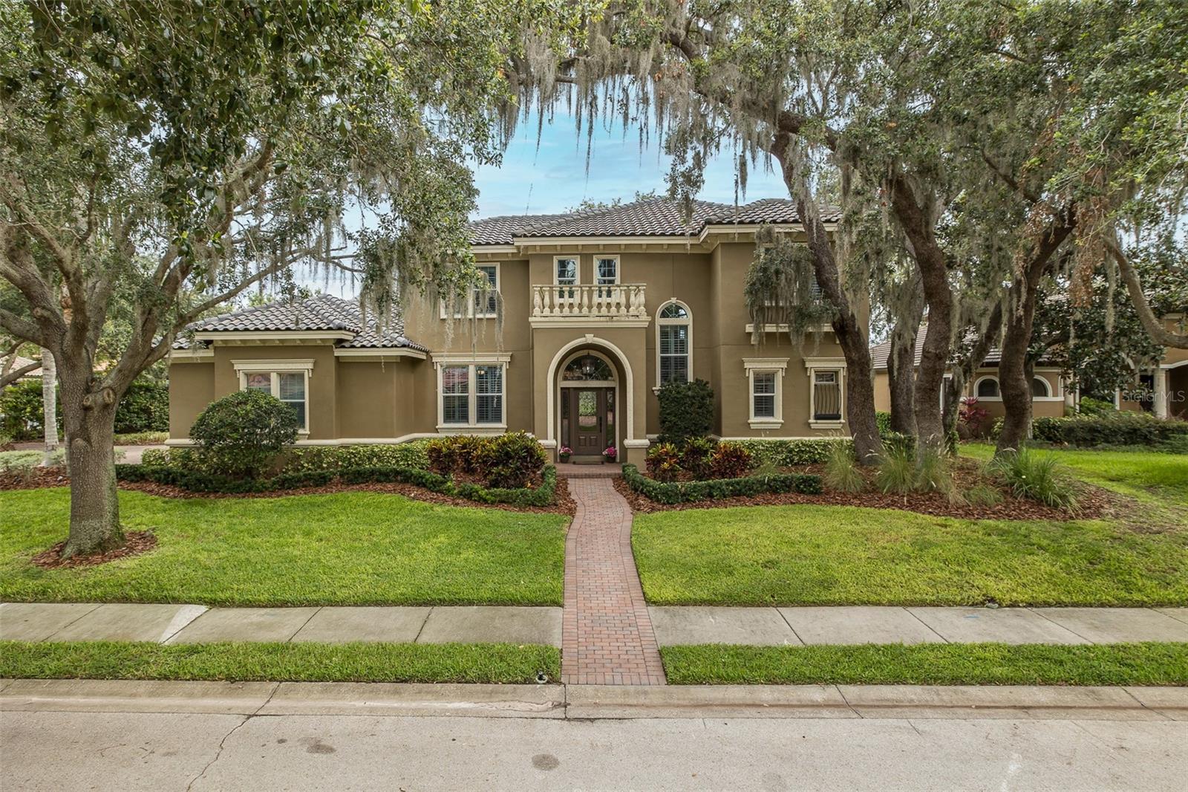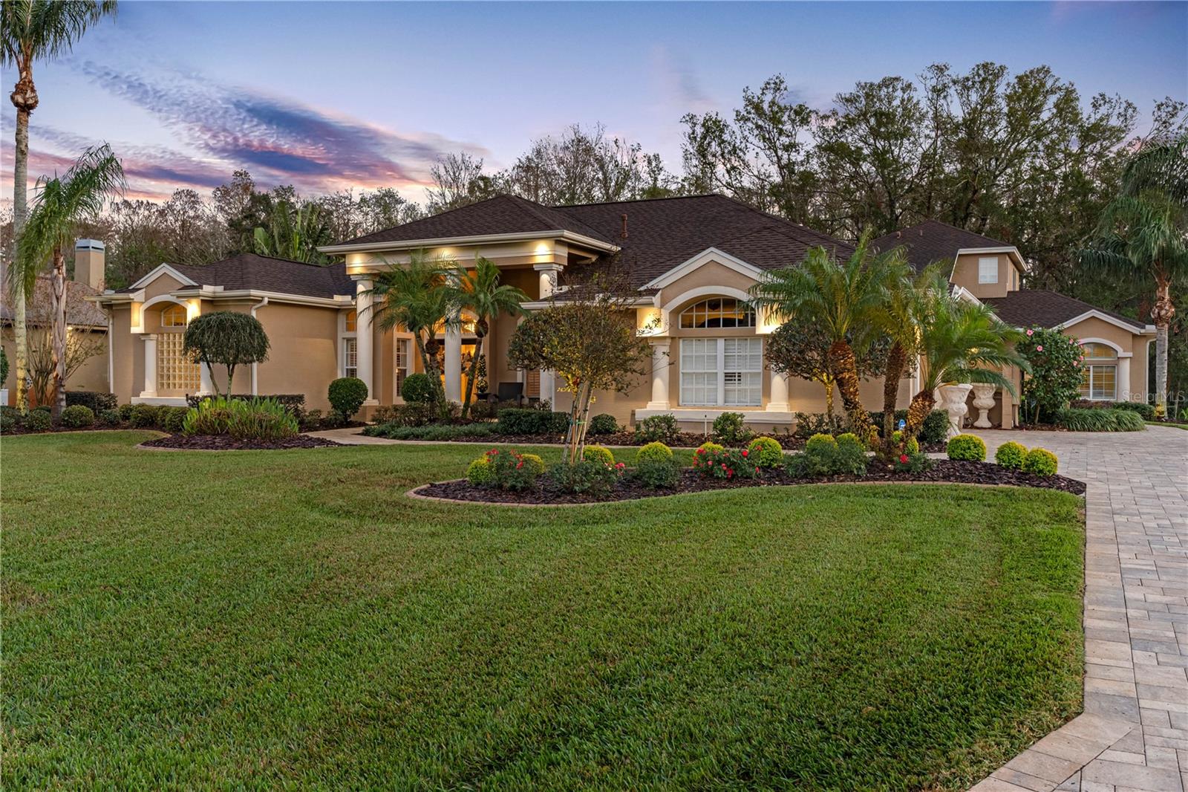10639 Ruffino Court, TRINITY, FL 34655
Property Photos
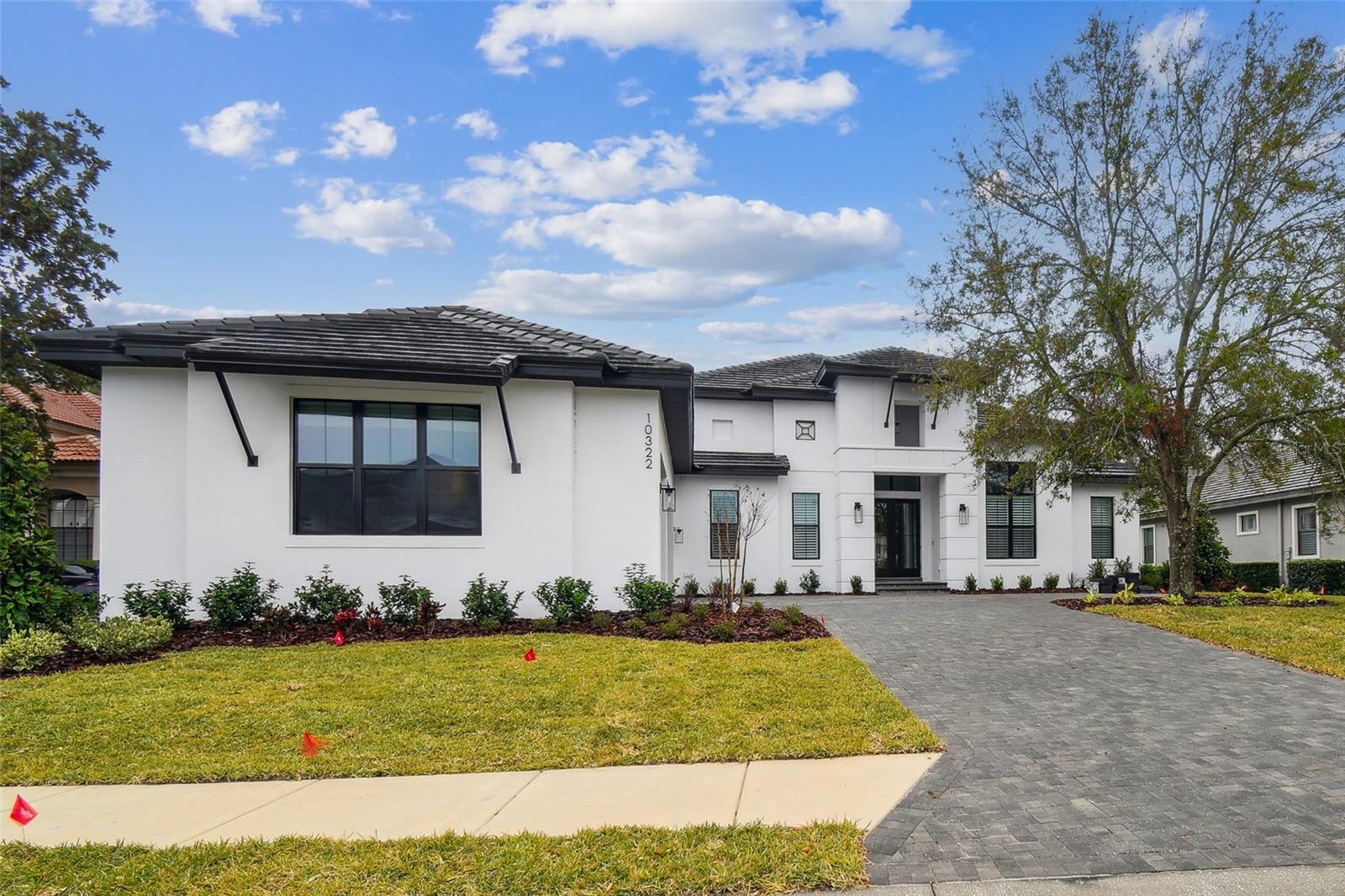
Would you like to sell your home before you purchase this one?
Priced at Only: $1,139,000
For more Information Call:
Address: 10639 Ruffino Court, TRINITY, FL 34655
Property Location and Similar Properties
- MLS#: TB8334128 ( Residential )
- Street Address: 10639 Ruffino Court
- Viewed: 225
- Price: $1,139,000
- Price sqft: $286
- Waterfront: No
- Year Built: 2025
- Bldg sqft: 3978
- Bedrooms: 4
- Total Baths: 3
- Full Baths: 3
- Garage / Parking Spaces: 3
- Days On Market: 143
- Additional Information
- Geolocation: 28.1771 / -82.6375
- County: PASCO
- City: TRINITY
- Zipcode: 34655
- Elementary School: Trinity
- Middle School: Seven Springs
- High School: J.W. Mitchell
- Provided by: LYONS HERITAGE CORPORATION

- DMCA Notice
-
DescriptionPre construction. To be built. To be built: last opportunity to build your custom dream home in the gated enclave of siena in coveted champions' club in trinity! A spectacular 1/2 acre lot with a 190' privacy wall on one side. Home being proposed is a aberdeen ii plan by ar homes. Others available. All plans & specs must be approved by the design review board. Champions' club is surrounded by the renowned fox hollow golf course, designed by robert trent jones, sr. Enjoy the residents only clubhouse offering a gathering room, fitness center, resort style heated pool & spa, veranda, basketball, pickle ball, lighted tennis courts, and planned activities! Champions club is convenient to the best beaches, shopping, restaurants, sporting events, medical care, hospitals and clearwater/st. Pete & tampa international airports! Zoned for highly rated schools including coveted mitchell high school! Photos are of completed home, same floor plan. Finishes may vary.
Payment Calculator
- Principal & Interest -
- Property Tax $
- Home Insurance $
- HOA Fees $
- Monthly -
Features
Building and Construction
- Covered Spaces: 0.00
- Exterior Features: French Doors, Hurricane Shutters, Sidewalk, Sliding Doors
- Flooring: Carpet, Tile, Wood
- Living Area: 2799.00
- Roof: Tile
Property Information
- Property Condition: Pre-Construction
School Information
- High School: J.W. Mitchell High-PO
- Middle School: Seven Springs Middle-PO
- School Elementary: Trinity Elementary-PO
Garage and Parking
- Garage Spaces: 3.00
- Open Parking Spaces: 0.00
Eco-Communities
- Water Source: Public
Utilities
- Carport Spaces: 0.00
- Cooling: Central Air
- Heating: Central, Electric, Heat Pump
- Pets Allowed: Cats OK, Dogs OK
- Sewer: Public Sewer
- Utilities: Cable Available, Electricity Connected, Natural Gas Available, Natural Gas Connected
Finance and Tax Information
- Home Owners Association Fee: 854.88
- Insurance Expense: 0.00
- Net Operating Income: 0.00
- Other Expense: 0.00
- Tax Year: 2024
Other Features
- Appliances: Built-In Oven, Convection Oven, Cooktop, Dishwasher, Disposal, Microwave, Range Hood, Refrigerator, Tankless Water Heater
- Association Name: CCOA Daniel Medina Greenacres Properties
- Association Phone: 727-375-8580
- Country: US
- Interior Features: Coffered Ceiling(s), Crown Molding, Eat-in Kitchen, High Ceilings, In Wall Pest System, Kitchen/Family Room Combo, Living Room/Dining Room Combo, Open Floorplan, Primary Bedroom Main Floor, Solid Surface Counters, Split Bedroom, Thermostat, Tray Ceiling(s), Walk-In Closet(s)
- Legal Description: SIENA AT THE CHAMPIONS' CLUB PB 46 PG 93 LOT 533
- Levels: One
- Area Major: 34655 - New Port Richey/Seven Springs/Trinity
- Occupant Type: Vacant
- Parcel Number: 17-26-31-0190-00000-5330
- Views: 225
- Zoning Code: MPUD
Similar Properties
Nearby Subdivisions
Champions Club
Florencia At Champions Club
Fox Wood Ph 01
Fox Wood Ph 02
Fox Wood Ph 04
Fox Wood Ph 05
Fox Wood Ph 06
Heritage Spgs Village 02
Heritage Spgs Village 04
Heritage Spgs Village 08
Heritage Spgs Village 10
Heritage Spgs Village 11
Heritage Spgs Village 12
Heritage Spgs Village 12 Units
Heritage Spgs Village 13
Heritage Spgs Village 14
Heritage Spgs Village 18
Heritage Springs Village 05
Heritage Springs Village 13
Magnolia Estates
Mirasol At Champions Club
Oak Ridge
Siena At Champions Club
Thousand Oaks East Ph 02 03
Thousand Oaks East Ph 04
Trinity East Rep
Trinity Oaks
Trinity Preserve Ph 1
Trinity Preserve Ph 2a 2b
Trinity Preserve Ph 2a & 2b
Trinity West Ph 02
Villages At Fox Hollow West
Villagesfox Hollow West
Villagetrinity Lakes
Wyndtree Ph 05 Village 08
Wyndtree Ph 05 Village 8
Wyndtree Village 11 12





























