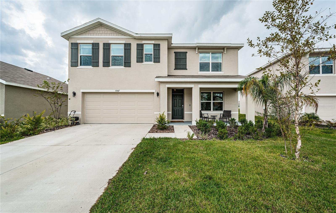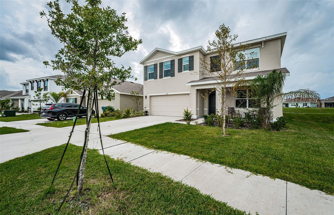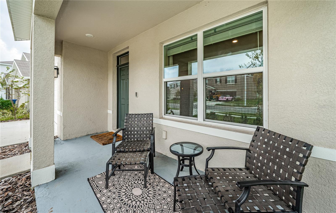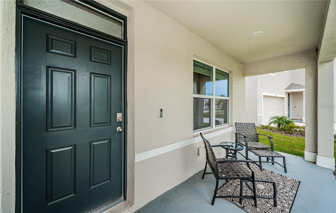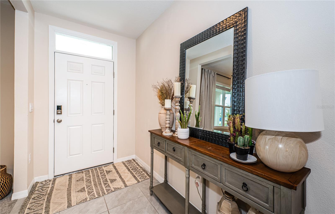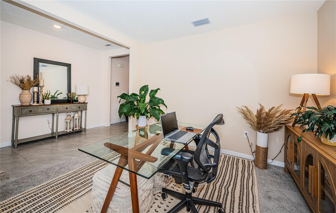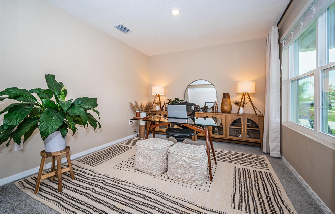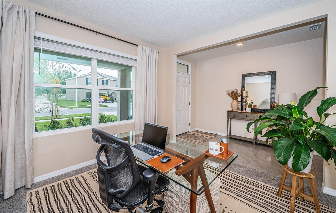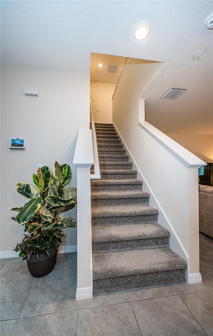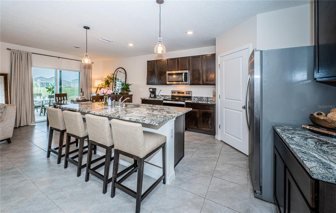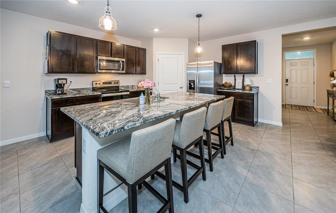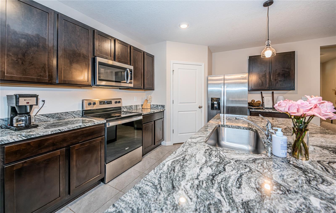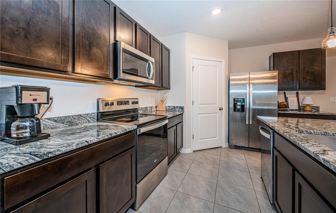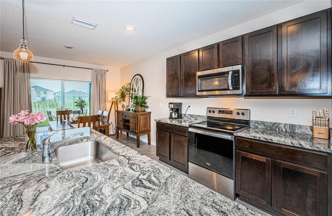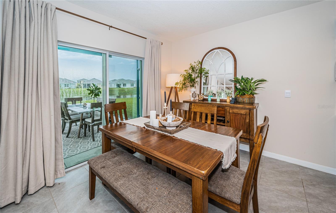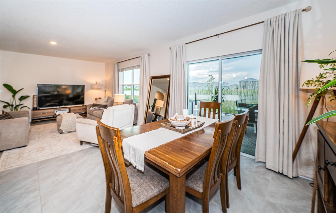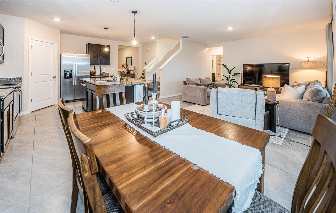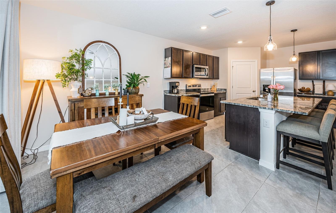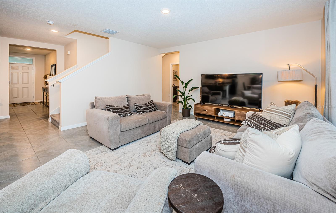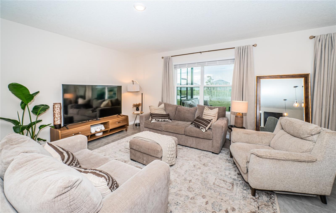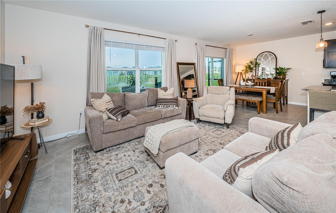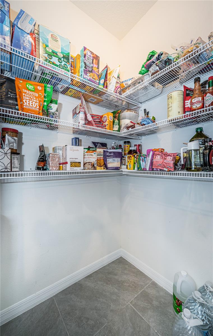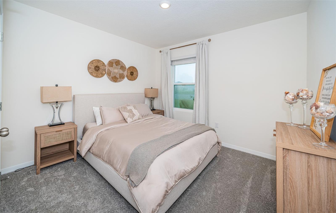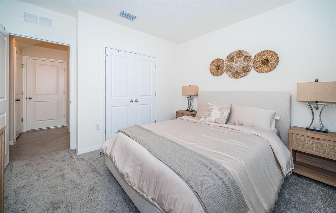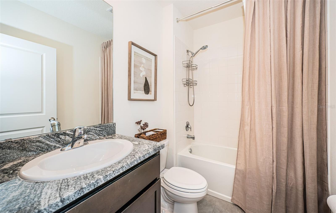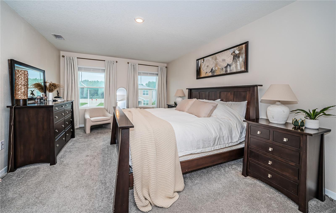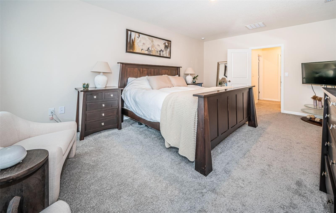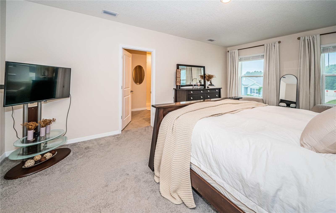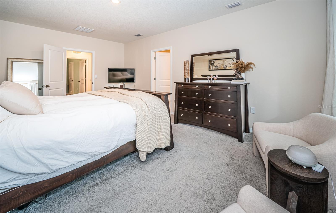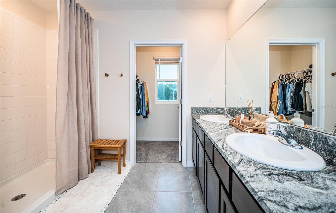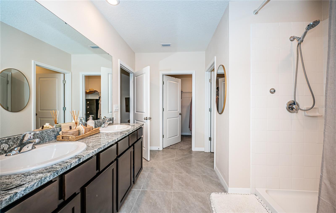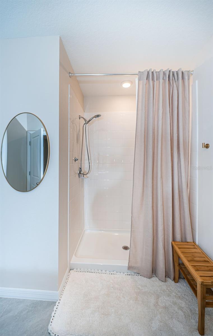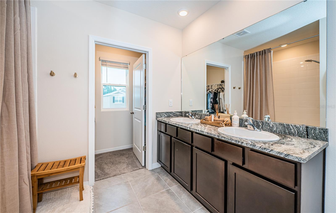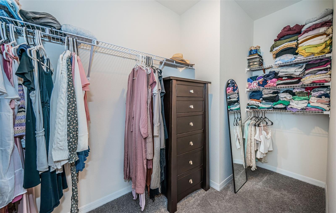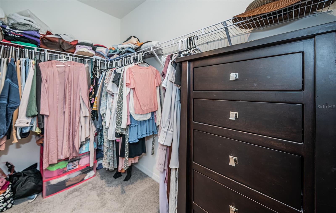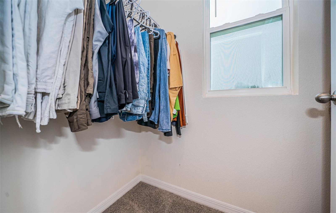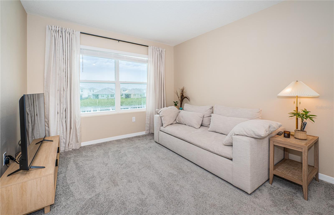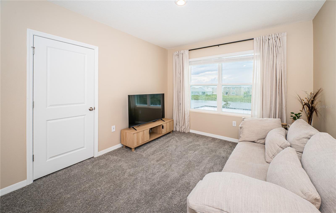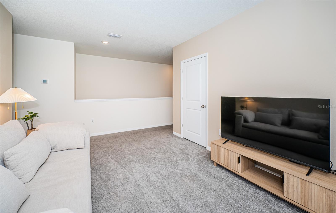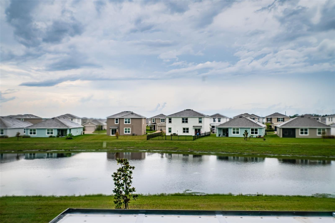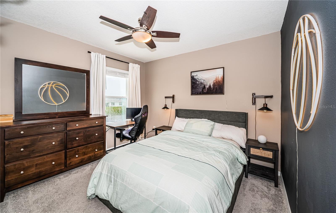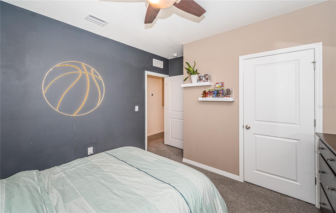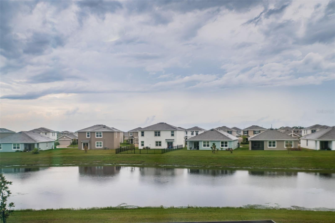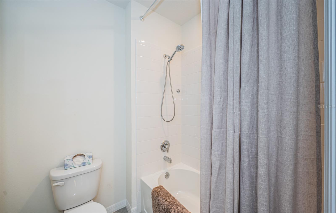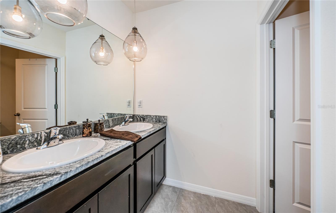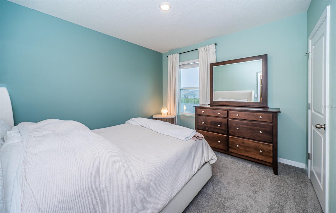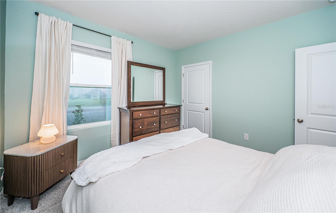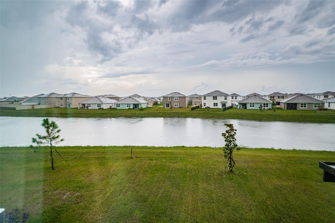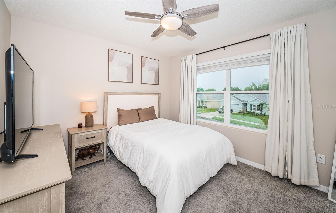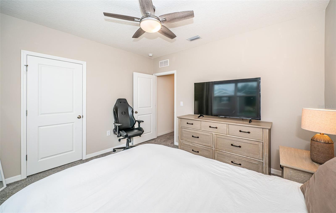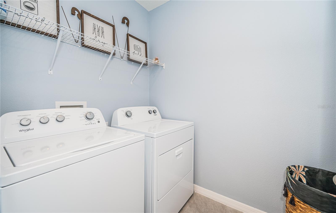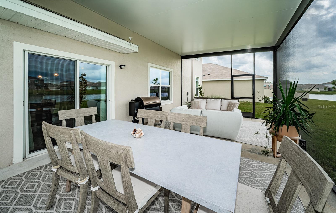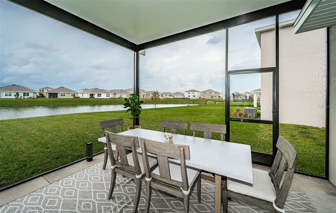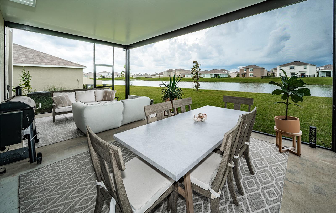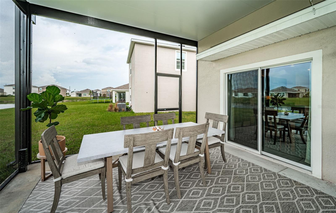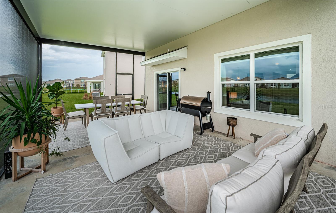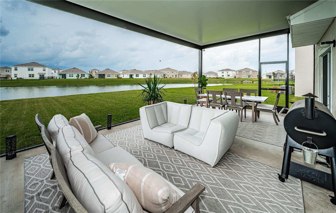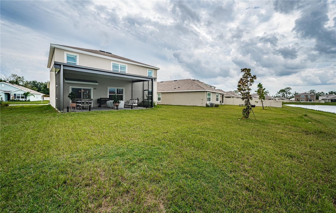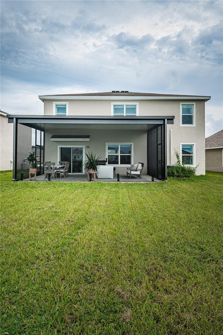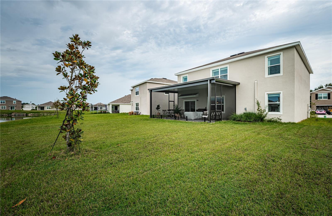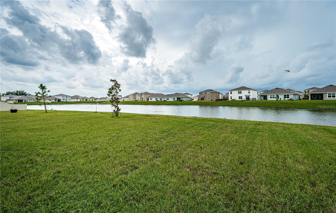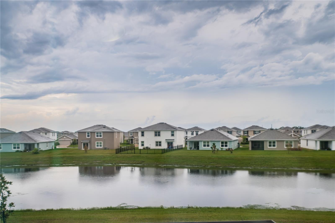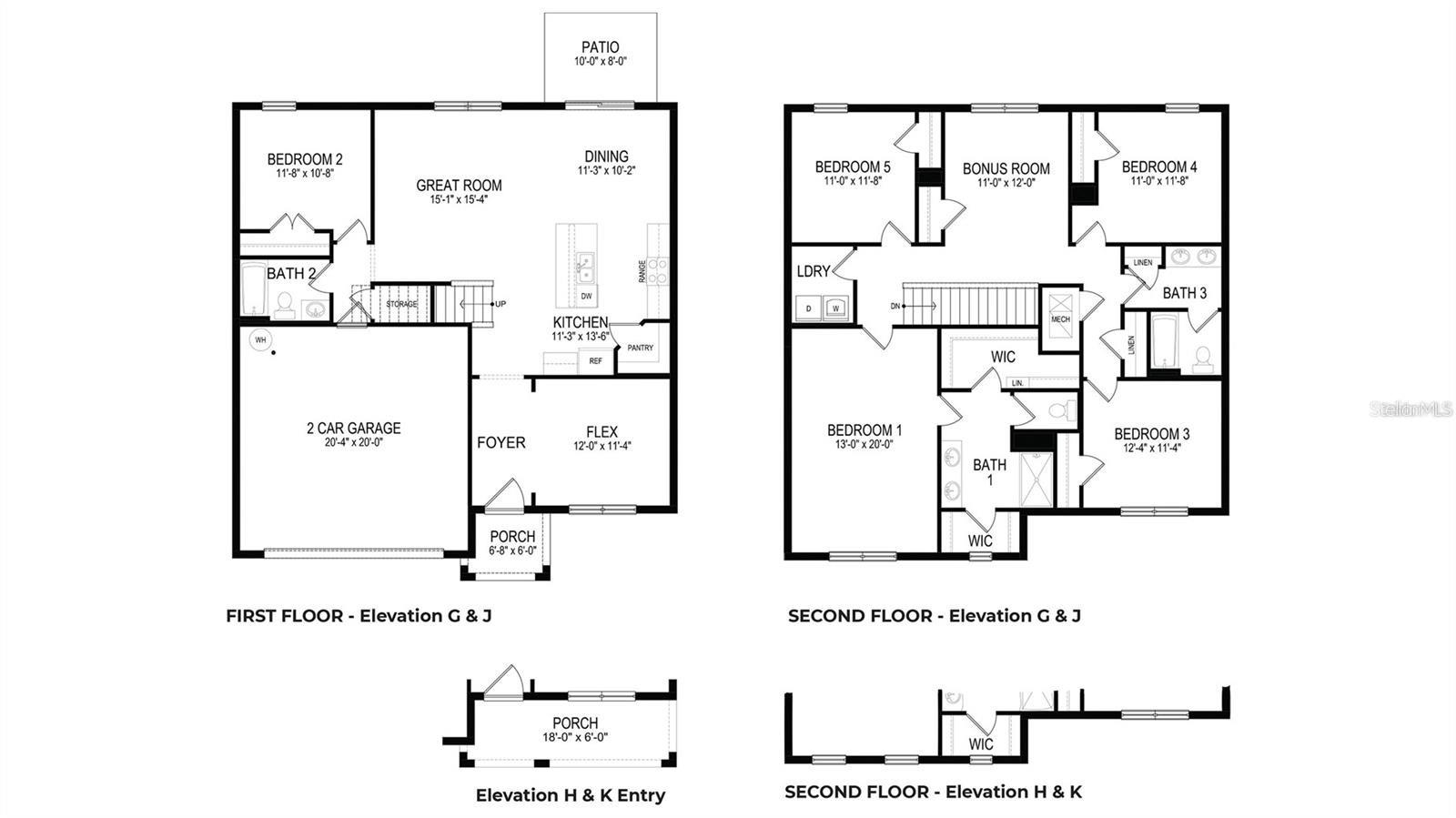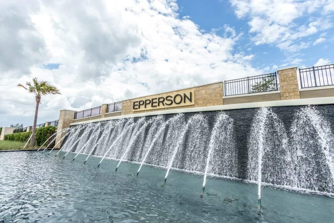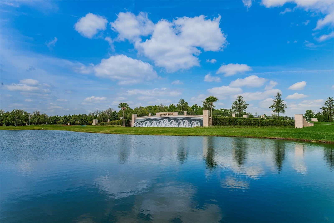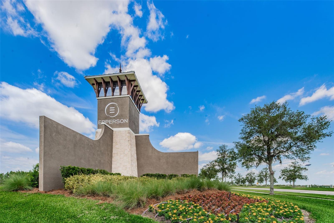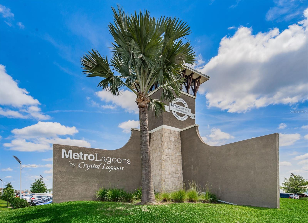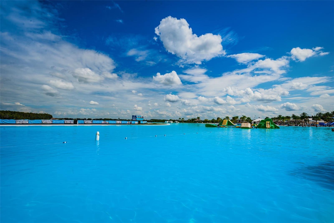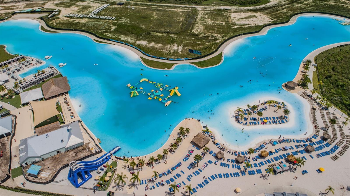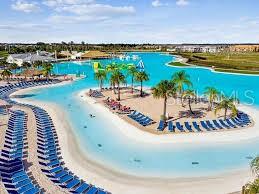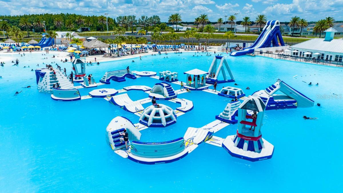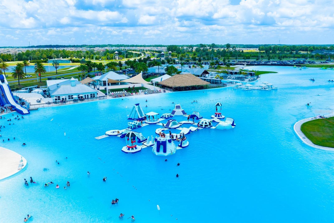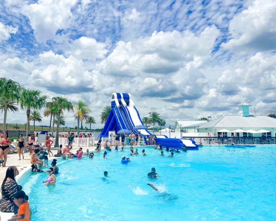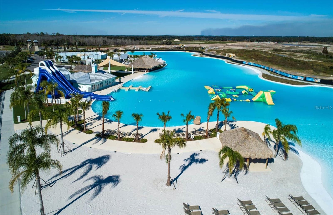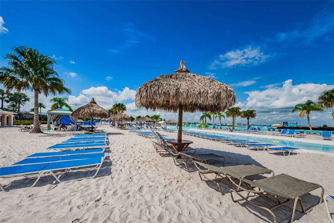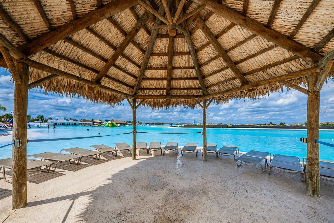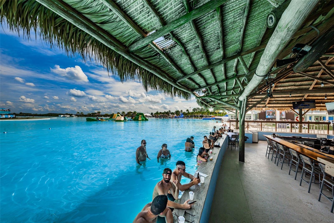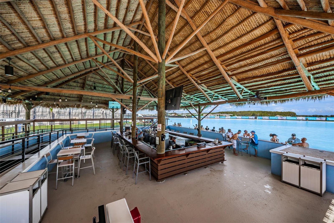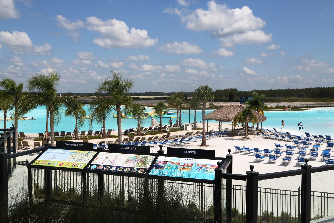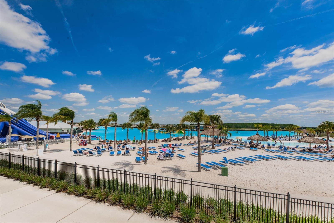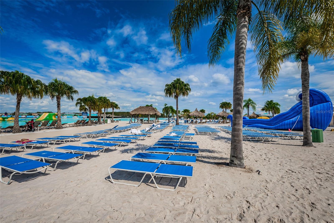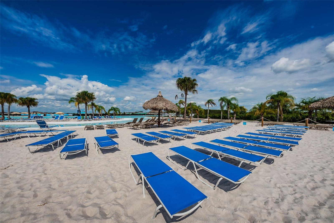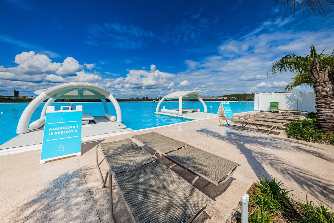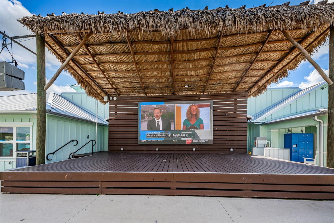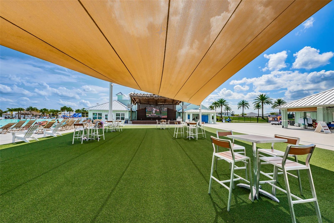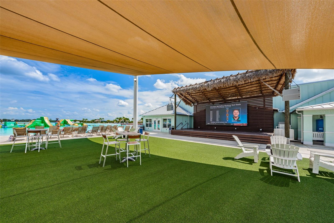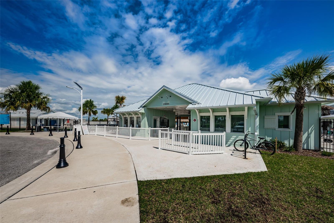8367 Ender Hills Drive, WESLEY CHAPEL, FL 33545
Property Photos
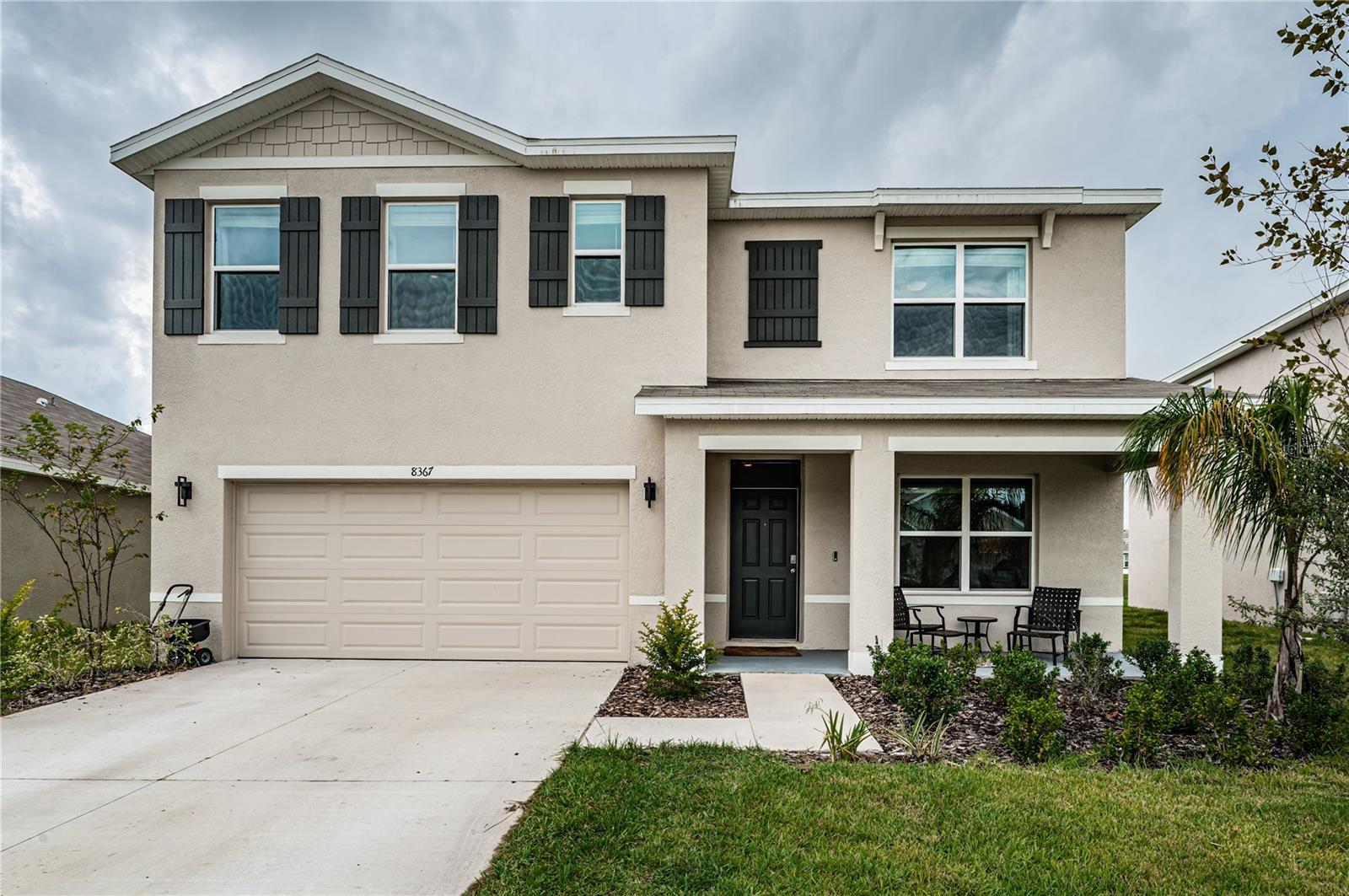
Would you like to sell your home before you purchase this one?
Priced at Only: $480,000
For more Information Call:
Address: 8367 Ender Hills Drive, WESLEY CHAPEL, FL 33545
Property Location and Similar Properties
- MLS#: TB8302857 ( Residential )
- Street Address: 8367 Ender Hills Drive
- Viewed: 95
- Price: $480,000
- Price sqft: $156
- Waterfront: No
- Year Built: 2023
- Bldg sqft: 3085
- Bedrooms: 5
- Total Baths: 3
- Full Baths: 3
- Garage / Parking Spaces: 2
- Days On Market: 345
- Additional Information
- Geolocation: 28.2787 / -82.2958
- County: PASCO
- City: WESLEY CHAPEL
- Zipcode: 33545
- Subdivision: Epperson Ranch North Ph 6 Pod
- Elementary School: Watergrass
- Middle School: Thomas E Weightman
- High School: Wesley Chapel
- Provided by: COLDWELL BANKER REALTY
- Contact: Jenny Hughes
- 813-977-3500

- DMCA Notice
-
Description$10,000 PRICE REDUCTION + SELLER MOTIVATED! New Price PLUS Buyer Incentives: With an acceptable offer, the seller is STILL offering your choice of a 2/1 Rate Buydown or up to $10,000 in Closing Costs, and you can close quickly! This better than new, two story home sits on an oversized lot with breathtaking panoramic pond views and incredible curb appeal. Inside, the bright, open concept floorplan features a gourmet kitchen with granite countertops, stainless steel appliances, a walk in pantry, and generous storageall flowing into the main living space, perfect for gatherings. The first floor includes a guest bedroom and full bath, plus a versatile flex room. Upstairs, the luxurious primary suite boasts dual walk in closets, a spa like ensuite, and a sitting area. Three additional bedrooms, a full bath, a loft/bonus space, and a laundry room (washer/dryer included) complete the second floor. Outdoor living shines with a 25 x 14 screened lanai under a solid roofideal for entertaining or peaceful pond view mornings. The large backyard offers room for a pool while still leaving green space. As a resident, you enjoy exclusive access to the 7.5 acre Crystal Lagoonwith sandy beaches, kayaking, paddleboarding, water slide s, a swim up bar, and more, just a golf cart ride away. The community is close to Tampa Premium Outlets, The Krates, top rated schools, hospitals, and major highways. This home blends luxury, comfort, and convenience. Dont miss this opportunity with a fresh $10K price reduction + seller paid buyer incentives. Schedule your private showing today and make this dream home yours!
Payment Calculator
- Principal & Interest -
- Property Tax $
- Home Insurance $
- HOA Fees $
- Monthly -
Features
Building and Construction
- Covered Spaces: 0.00
- Exterior Features: Sliding Doors
- Flooring: Carpet, Ceramic Tile
- Living Area: 2605.00
- Roof: Shingle
Land Information
- Lot Features: Sidewalk, Paved
School Information
- High School: Wesley Chapel High-PO
- Middle School: Thomas E Weightman Middle-PO
- School Elementary: Watergrass Elementary-PO
Garage and Parking
- Garage Spaces: 2.00
- Open Parking Spaces: 0.00
Eco-Communities
- Water Source: Public
Utilities
- Carport Spaces: 0.00
- Cooling: Central Air
- Heating: Electric
- Pets Allowed: Cats OK, Dogs OK, Yes
- Sewer: Public Sewer
- Utilities: BB/HS Internet Available, Cable Connected, Electricity Connected, Underground Utilities
Amenities
- Association Amenities: Park, Playground, Pool, Recreation Facilities
Finance and Tax Information
- Home Owners Association Fee Includes: Cable TV, Pool, Internet, Recreational Facilities
- Home Owners Association Fee: 236.22
- Insurance Expense: 0.00
- Net Operating Income: 0.00
- Other Expense: 0.00
- Tax Year: 2023
Other Features
- Appliances: Dishwasher, Dryer, Electric Water Heater, Microwave, Range, Refrigerator, Washer
- Association Name: EPPERSON@BREEZEHOME.COM
- Association Phone: 813-565-4663
- Country: US
- Interior Features: Ceiling Fans(s), Kitchen/Family Room Combo, Open Floorplan, PrimaryBedroom Upstairs
- Legal Description: EPPERSON RANCH NORTH POD F PHASE 6 PB 88 PG 085 LOT 428
- Levels: Two
- Area Major: 33545 - Wesley Chapel
- Occupant Type: Owner
- Parcel Number: 20-25-27-0210-00000-428.0
- Style: Traditional
- Views: 95
- Zoning Code: MPUD
Nearby Subdivisions
0000
Aberdeen Ph 02
Acreage
Avalon Park
Avalon Park West Parcel E
Avalon Park West Ph 3
Avalon Park West Prcl E Ph I
Avalon Park Westnorth Ph 1a
Avalon Park Westnorth Ph 1a 1b
Avalon Park Westnorth Ph 3
Boyette Oaks
Bridgewater
Bridgewater Ph 01 02
Bridgewater Ph 03
Bridgewater Ph 04
Brookfield Estates
Chapel Crossings
Chapel Pines Ph 1a
Chapel Xing Prcl 5
Chapel Xings Pcl B
Chapel Xings Pcls G1 G2
Chapel Xings Prcl E
Citrus Trace 02
Citrus Trace 03
Connected City Area
Epperson North
Epperson North Twnhms Ph 4
Epperson North Village
Epperson North Village A1 A2 A
Epperson North Village B
Epperson North Village C-1
Epperson North Village C1
Epperson North Village C2b
Epperson North Village D-1
Epperson North Village D1
Epperson North Village D2
Epperson North Village D3
Epperson North Village E1
Epperson North Village E2
Epperson North Village E4
Epperson North Vlg A4b A4c
Epperson North Vlg C1
Epperson Ranch
Epperson Ranch Ii
Epperson Ranch North Ph 1 Pod
Epperson Ranch North Ph 4 Pod
Epperson Ranch North Ph 6 Pod
Epperson Ranch North Pod F Ph
Epperson Ranch Ph 51
Epperson Ranch Ph 61
Epperson Ranch Ph 62
Epperson Ranch South Ph 1
Epperson Ranch South Ph 1b2
Epperson Ranch South Ph 1d2
Epperson Ranch South Ph 1e2
Epperson Ranch South Ph 2f
Epperson Ranch South Ph 2f1
Epperson Ranch South Ph 2f2
Epperson Ranch South Ph 2h-1
Epperson Ranch South Ph 2h1
Epperson Ranch South Ph 2h2
Epperson Ranch South Ph 3a
Epperson Ranch South Ph 3b
Epperson Ranch South Ph 3b 3
Epperson Ranch South Ph 3b 3c
Knollwood Acres
Lakeside Estates
Lakeside Estates Inc
Meadow Rdg Ph A1
Metes And Bounds King Lake Are
N/a
New River Lakes B2d
New River Lakes Ph 01
New River Lakes Ph C02
New River Lakes Village A8
New River Lakes Villages B2
New River Lakes Villages B2 D
Not Applicable
Not In Hernando
Oak Creek Ph 01
Oak Crk Ac Ph 02
Other
Palm Cove Ph 02
Palm Cove Ph 1b
Palm Cove Ph 2
Palm Cove Phase 2
Palm Love Ph 01a
Pendleton
Pendleton At Chapel Crossing
Saddleridge Estates
Towns At Woodsdale
Vidas Way Legacy Phase 1a
Vidas Way Legacy Phase 1b
Villages At Wesley Chapel Ph 0
Watergrass
Watergrass Graybrook Gated Sec
Watergrass Pcls B5 B6
Watergrass Pcls C1 C2
Watergrass Pcls D2 D3 D4
Watergrass Pcls D2d4
Watergrass Pcls F1 F3
Watergrass Prcl A
Watergrass Prcl D 1
Watergrass Prcl D1
Watergrass Prcl Dd1
Watergrass Prcl E-3
Watergrass Prcl E1
Watergrass Prcl E2
Watergrass Prcl E3
Watergrass Prcl F2
Watergrass Prcl H1
Wesbridge
Wesbridge Ph 1
Wesbridge Ph 2 2a
Wesbridge Ph 4
Wesley Pointe Ph 02 & 03
Westgate
Whispering Oaks Preserve Ph 1
Whispering Oaks Preserve Phs 2



