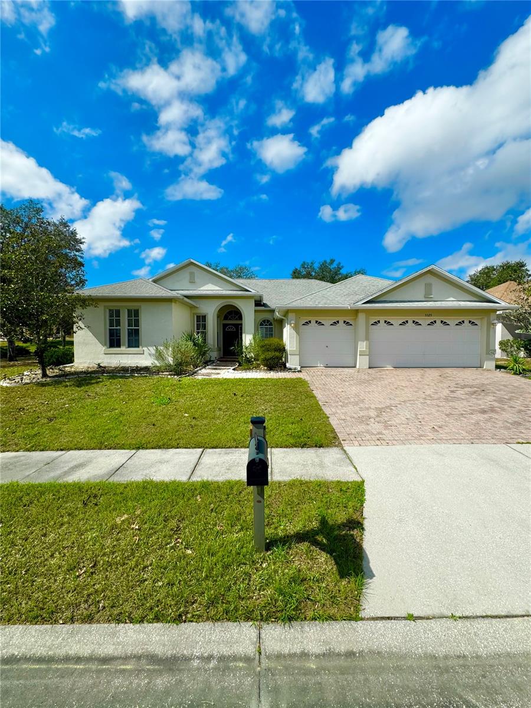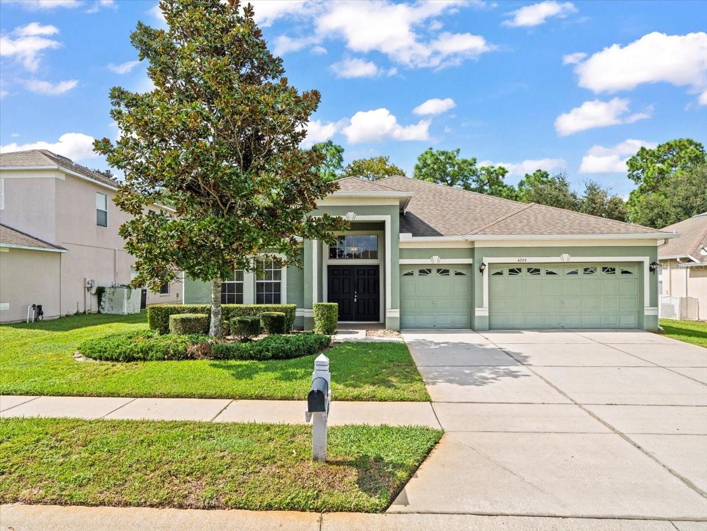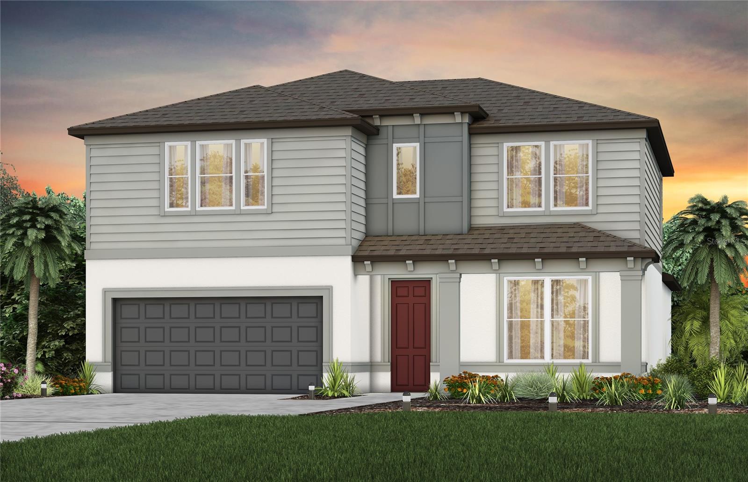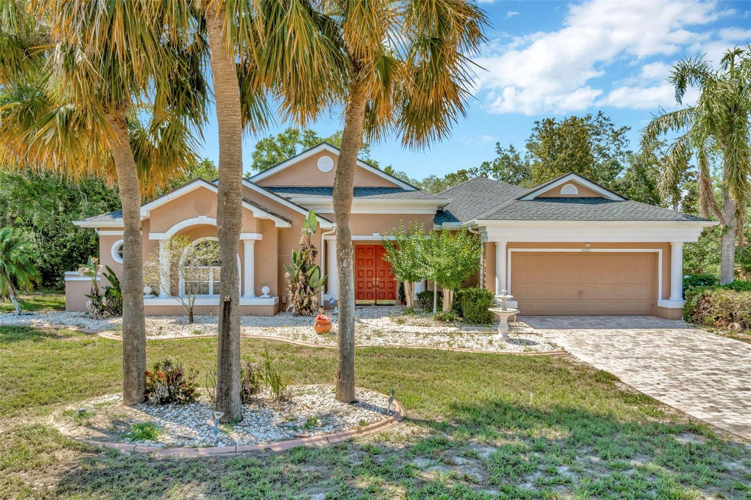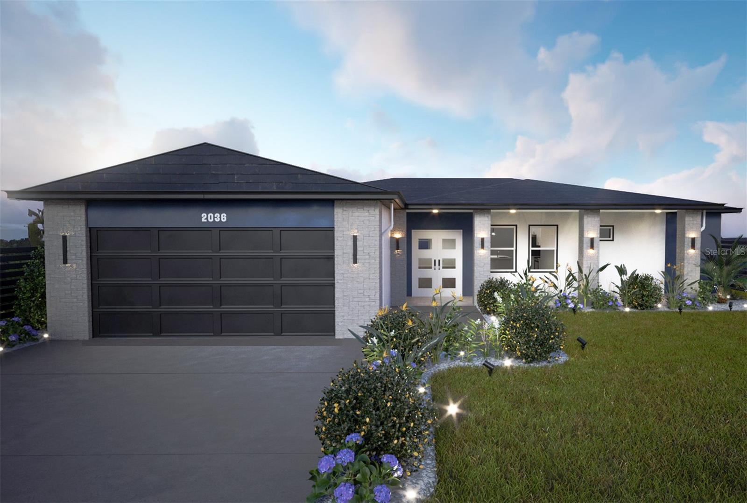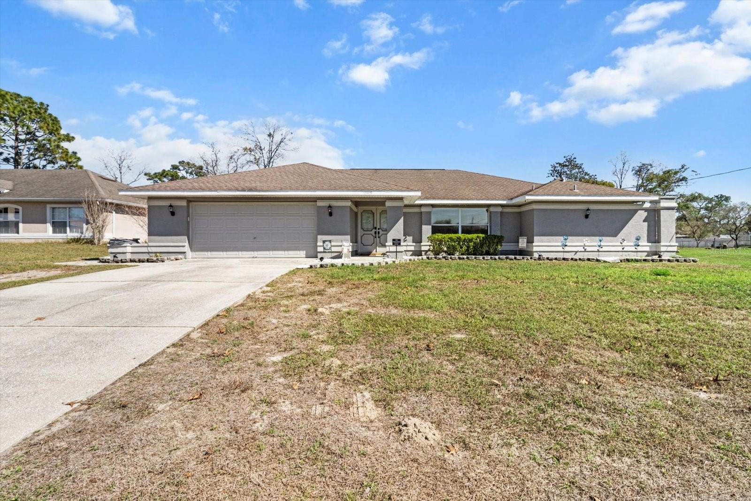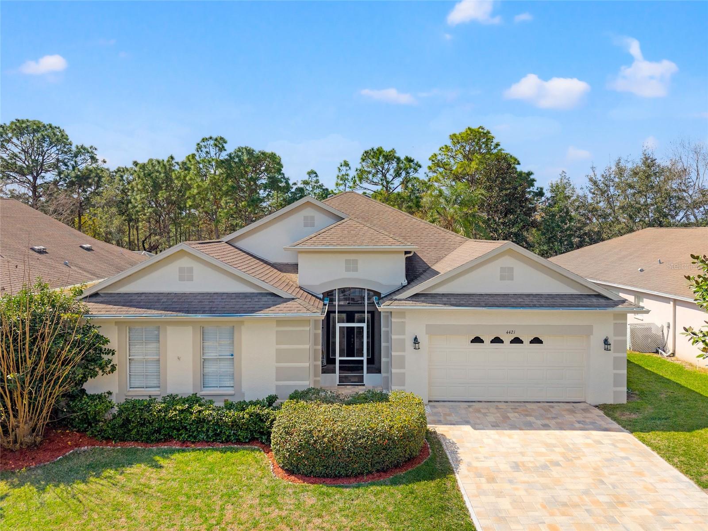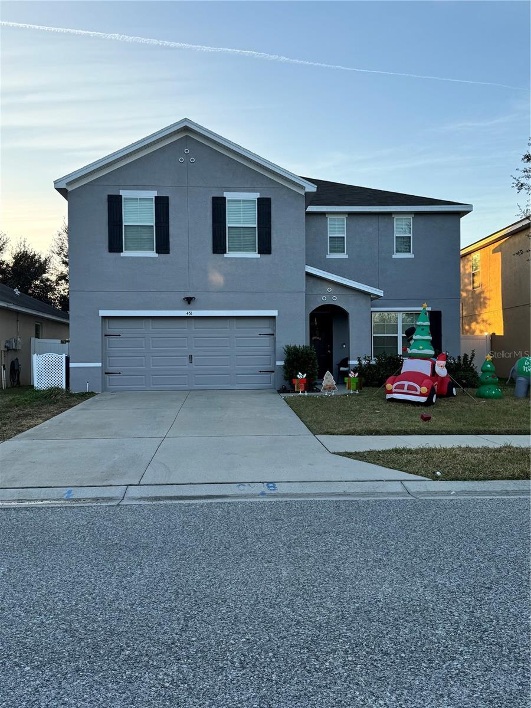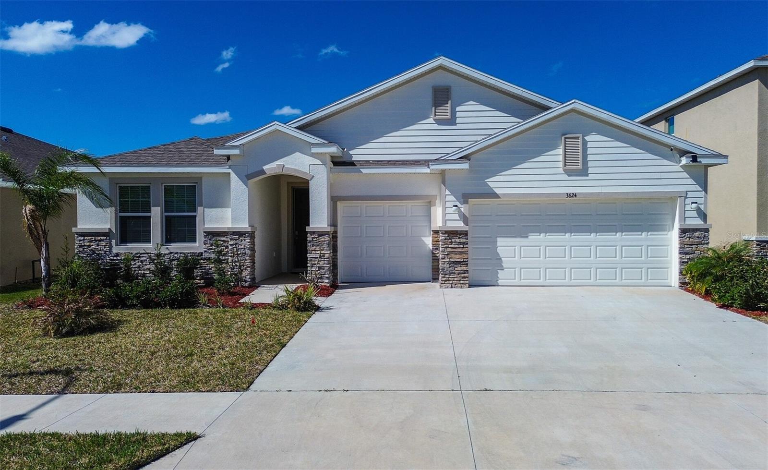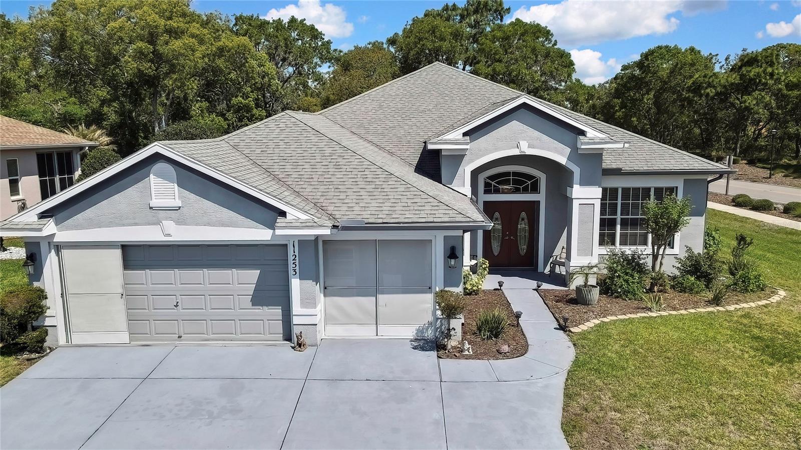206 Forest Wood Court, Spring Hill, FL 34609
Property Photos

Would you like to sell your home before you purchase this one?
Priced at Only: $399,000
For more Information Call:
Address: 206 Forest Wood Court, Spring Hill, FL 34609
Property Location and Similar Properties
- MLS#: 2253830 ( Residential )
- Street Address: 206 Forest Wood Court
- Viewed: 11
- Price: $399,000
- Price sqft: $216
- Waterfront: No
- Year Built: 1998
- Bldg sqft: 1847
- Bedrooms: 3
- Total Baths: 2
- Full Baths: 2
- Garage / Parking Spaces: 2
- Additional Information
- Geolocation: 28 / -83
- County: HERNANDO
- City: Spring Hill
- Zipcode: 34609
- Subdivision: Preston Hollow Unit 4
- Elementary School: Suncoast
- Middle School: Powell
- High School: Springstead
- Provided by: Tropic Shores Realty LLC

- DMCA Notice
-
DescriptionCome take a look at this 3 bedroom, 2 bath, pool home with extra large screened lanai in the much sought after Preston Hollow Community. Close to restaurants, shopping and the Suncoast Parkway for easy access to Tampa and other surrounding areas. Large family room with vaulted ceilings and skylights. Master Bedroom includes walk in closet and adjoining master bath with garden tub and separate shower. Inside laundry has a large deep sink and whole house attic vent. Low yearly Homeowners Association fee of $300. High and dry on a acre of land located in X flood zone. Irrigation is on a well which keeps your water bill down. Needs some updating but has lots of potential with an open floor plan. All appliances, to include a water softener go with the home. Schedule your showing today before it's gone. Some photos are virtually staged.
Payment Calculator
- Principal & Interest -
- Property Tax $
- Home Insurance $
- HOA Fees $
- Monthly -
Features
Building and Construction
- Fencing: Back Yard
- Flooring: Carpet, Laminate, Tile, Wood
- Roof: Shingle
Land Information
- Lot Features: Irregular Lot
School Information
- High School: Springstead
- Middle School: Powell
- School Elementary: Suncoast
Garage and Parking
- Parking Features: Attached, Garage, Garage Door Opener
Eco-Communities
- Pool Features: In Ground, Screen Enclosure
- Water Source: Public
Utilities
- Cooling: Central Air, Electric
- Heating: Central, Heat Pump
- Road Frontage Type: County Road
- Sewer: Septic Tank
- Utilities: Cable Available, Electricity Connected, Sewer Connected
Amenities
- Association Amenities: None
Finance and Tax Information
- Home Owners Association Fee: 300
- Tax Year: 2025
Other Features
- Appliances: Dishwasher, Disposal, Dryer, Electric Oven, Electric Water Heater, Microwave, Refrigerator, Washer, Water Softener Owned
- Association Name: Preston Hollow Home Owners Association
- Furnished: Negotiable
- Interior Features: Breakfast Bar, Breakfast Nook, Ceiling Fan(s), Pantry, Primary Bathroom -Tub with Separate Shower, Split Bedrooms, Vaulted Ceiling(s), Walk-In Closet(s)
- Legal Description: Lot 16, of PRESTON HOLLOW, Unit No. 4, as per plat thereof, recorded in Plat Book 27, Pages 14 through 15 of the Public Records of Hernando County, Florida
- Levels: One
- Parcel Number: R33 223 18 3251 0000 0160
- Style: Contemporary
- Views: 11
- Zoning Code: PDP
Similar Properties
Nearby Subdivisions
Acreage
Amber Woods Ph Ii
Amber Woods Ph Iii
Amber Woods Phase Ii
Avalon West Ph 1
B - S Sub In S 3/4 Unrec
Barony Woods East
Barony Woods Ph 1
Barony Woods Ph 2
Barony Woods Phase 1
Barony Woods Phase 2
Barrington At Sterling Hill
Barrington/sterling Hill Un 1
Barringtonsterling Hill
Barringtonsterling Hill Un 1
Barringtonsterling Hill Un 2
Caldera
Caldera Phases 3 4
Caldera Phases 3 4 Lot 266
Caldera Phases 3 & 4 Lot 266
Crown Pointe
East Linden Est Un 4
East Linden Est Un 6
East Linden Estate
Hernando Highlands Unrec
Lindenwood
Not On List
Oaks (the) Unit 3
Oaks The
Padrons West Linden Estates
Park Ridge Villas
Pine Bluff
Pine Bluff Lot 4
Pine Bluff Lot 59
Plantation Estates
Plantation Palms
Preston Hollow
Preston Hollow Unit 4
Pristine Place Ph 1
Pristine Place Ph 2
Pristine Place Ph 3
Pristine Place Ph 5
Pristine Place Ph 6
Pristine Place Phase 1
Pristine Place Phase 2
Pristine Place Phase 3
Pristine Place Phase 4
Pristine Place Phase 5
Pristine Place Phase 6
Rainbow Woods
Silverthorn
Silverthorn Ph 1
Silverthorn Ph 2a
Silverthorn Ph 2b
Silverthorn Ph 3
Silverthorn Ph 4 Sterling Run
Silverthorn Ph 4a
Spring Hill
Spring Hill Place
Spring Hill Unit 1
Spring Hill Unit 10
Spring Hill Unit 12
Spring Hill Unit 13
Spring Hill Unit 14
Spring Hill Unit 15
Spring Hill Unit 16
Spring Hill Unit 17
Spring Hill Unit 18
Spring Hill Unit 18 1st Rep
Spring Hill Unit 20
Spring Hill Unit 20 Blk 1334 L
Spring Hill Unit 22
Spring Hill Unit 24
Spring Hill Unit 6
Spring Hill Unit 9
Spring Hillunit 16
Sterling Hill
Sterling Hill Ph 1a
Sterling Hill Ph 1b
Sterling Hill Ph 2a
Sterling Hill Ph 2b
Sterling Hill Ph1a
Sterling Hill Ph1b
Sterling Hill Ph2a
Sterling Hill Ph2b
Sterling Hill Ph3
Sterling Hill Phase 2b
Sterling Hills Ph3 Un1
Sterling Hills Phase 2b
Sunset Landing
Sunset Landing Lot 7
Timber Pines
Tranquil Woods
Unrecorded
Verano
Verano - The Estates
Verano Ph 1
Villages At Avalon 3b-3
Villages At Avalon 3b2
Villages At Avalon 3b3
Villages At Avalon Ph 1
Villages At Avalon Ph 2a
Villages At Avalon Ph 2b East
Villages At Avalon Ph 3c
Villages Of Avalon
Villages Of Avalon Ph 3a
Villages/avalon Ph Iv
Villagesavalon Ph Iv
Wellington At Seven Hills
Wellington At Seven Hills Ph 2
Wellington At Seven Hills Ph 3
Wellington At Seven Hills Ph 4
Wellington At Seven Hills Ph 6
Wellington At Seven Hills Ph 7
Wellington At Seven Hills Ph 8
Wellington At Seven Hills Ph 9
Wellington At Seven Hills Ph10
Wellington At Seven Hills Ph11
Wellington At Seven Hills Ph5a
Wellington At Seven Hills Ph5c
Wellington At Seven Hills Ph5d
Wellington At Seven Hills Ph6
Wellington At Seven Hills Ph7
Wellington At Seven Hills Ph8
Wellington At Seven Hills Ph9
Whiting Estates
Whiting Estates Phase 2
Wyndsor Place

































































