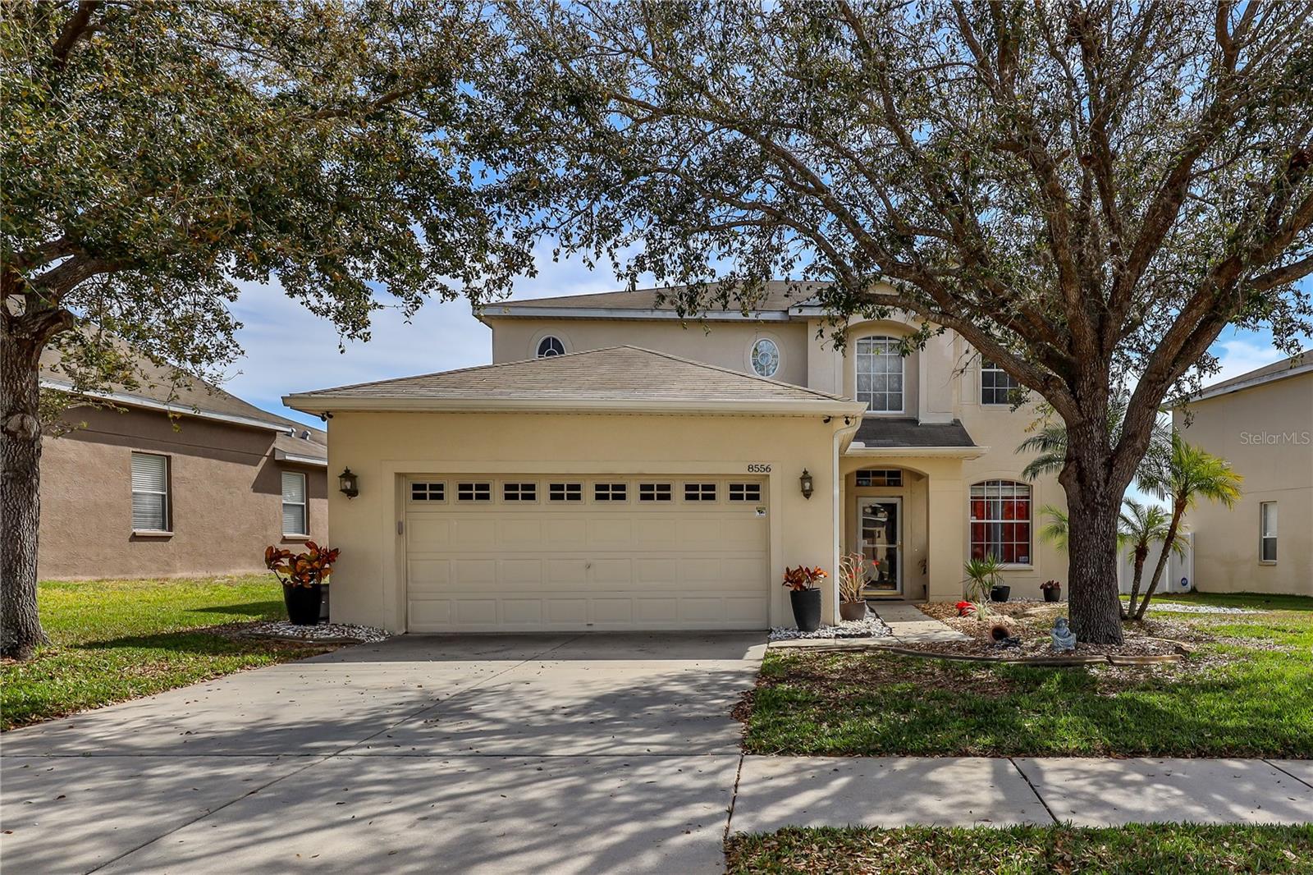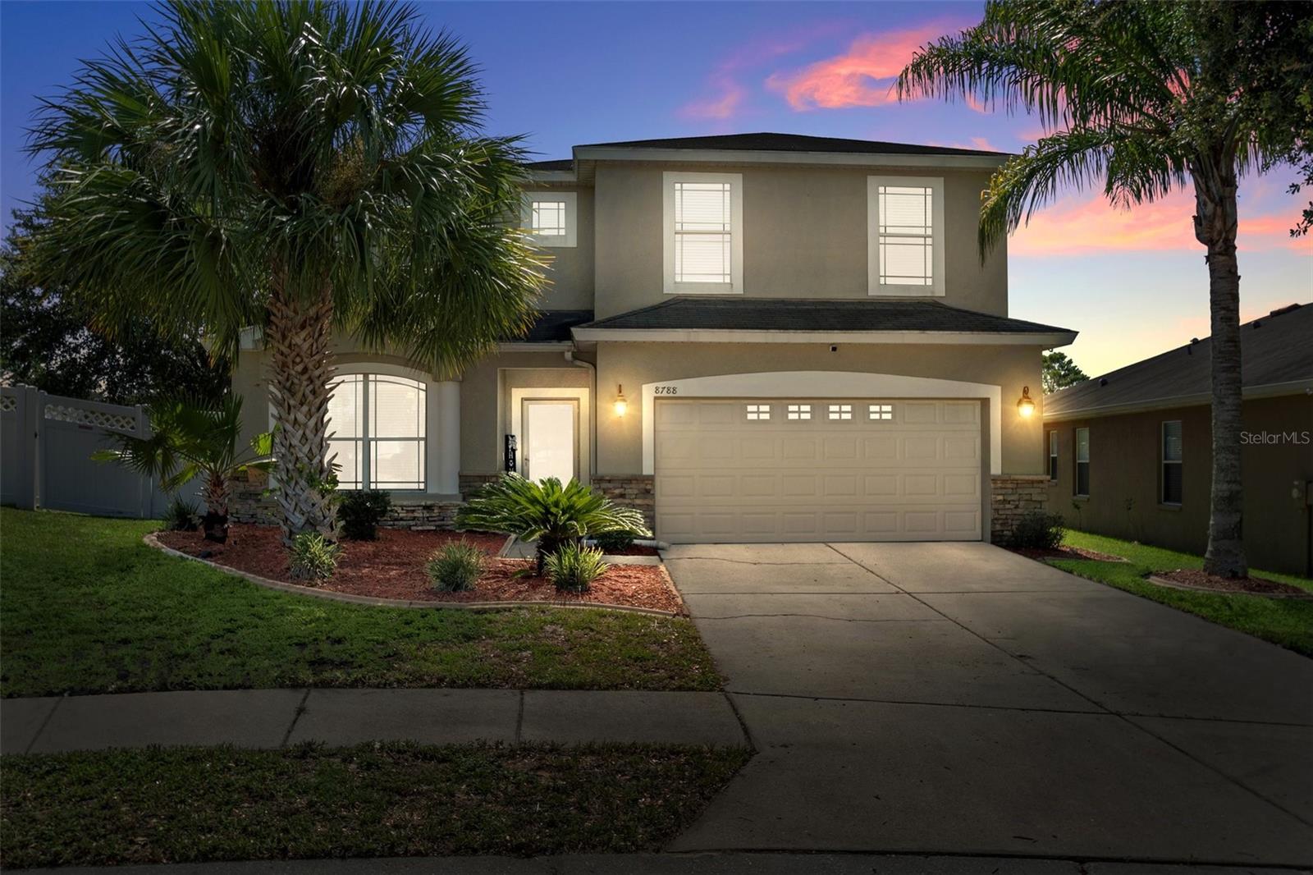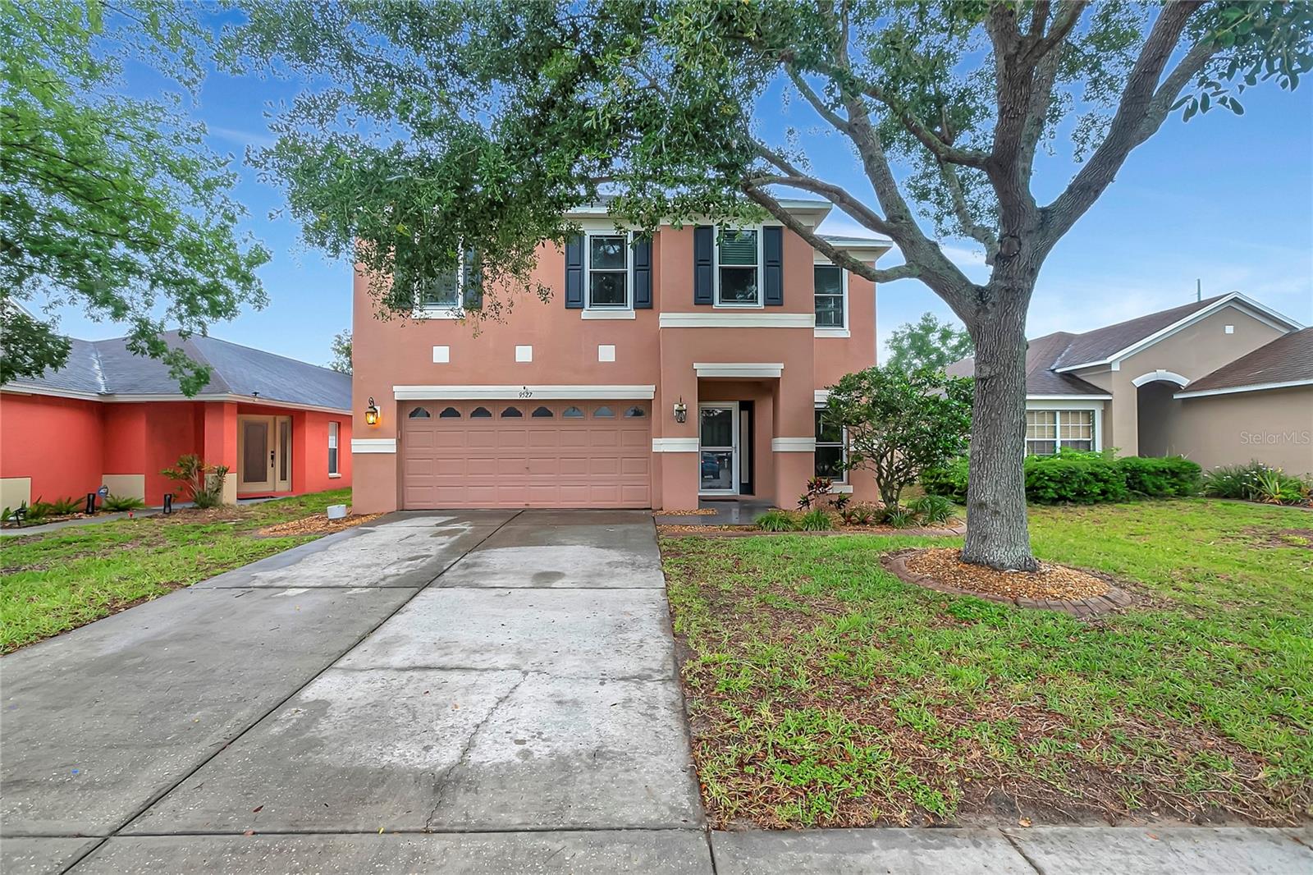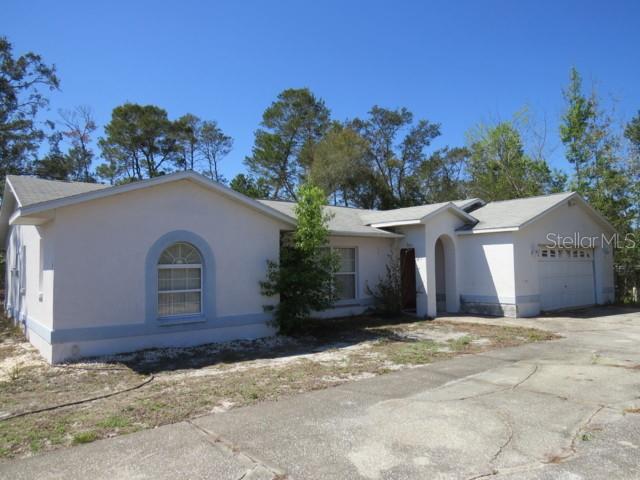8788 Fetterbush Court, Brooksville, FL 34613
Property Photos

Would you like to sell your home before you purchase this one?
Priced at Only: $320,000
For more Information Call:
Address: 8788 Fetterbush Court, Brooksville, FL 34613
Property Location and Similar Properties
- MLS#: 2251599 ( Residential )
- Street Address: 8788 Fetterbush Court
- Viewed: 268
- Price: $320,000
- Price sqft: $139
- Waterfront: No
- Year Built: 2007
- Bldg sqft: 2309
- Bedrooms: 3
- Total Baths: 3
- Full Baths: 3
- Garage / Parking Spaces: 2
- Additional Information
- Geolocation: 29 / -82
- County: HERNANDO
- City: Brooksville
- Zipcode: 34613
- Subdivision: Spring Ridge
- Elementary School: Pine Grove
- Middle School: West Hernando
- High School: Central
- Provided by: RE/MAX Sunset Realty

- DMCA Notice
-
DescriptionHUGE PRICE DROP + BRAND NEW ROOF COMING SOON! This beautiful home just got even better with a SIGNIFICANT PRICE DROP, a BRAND NEW ROOF being installed before closing, and a 2023 A/C unit already in place! Welcome to Your Dream Home in Spring Ridge! Nestled in the sought after gated community of Spring Ridge, this stunning two story cul de sac home offers 3 bedrooms, 2.5 baths, a 2 car garage, and 2,309 sq. ft. of beautifully designed living space. Step inside and be impressed by the elegant layout and modern upgrades. The formal living room provides a refined space for entertaining, while the spacious family room is perfect for everyday gatherings. Sliding doors lead to a covered lanai and a vinyl fenced yard, offering serene views of the neighboring golf course a perfect blend of indoor and outdoor living. The chef's kitchen is a standout feature, boasting ample cabinetry, a large pantry, and a central island ideal for meal prep and casual dining. A formal dining room awaits for special occasions, while a convenient half bath completes the first floor. Upstairs, a versatile flex room offers endless possibilities home office, media space, or a dedicated playroom. The luxurious primary suite features a walk in closet and an ensuite bath with granite double vanity, walk in shower, and a relaxing garden tub. Two additional generous sized bedrooms also feature walk in closets, ensuring ample storage. Recent updates include a 2023 A/C unit and luxury vinyl plank waterproof flooring throughout, adding both style and durability. Additional highlights include an indoor laundry room, sprinkler system, gutters/downspouts, a 10x12 shed, and an incredible playset. Enjoy low HOA fees while taking advantage of resort style amenities including a community pool, clubhouse, fitness center, basketball court, and playground. Ideally located near schools, shopping, dining, medical facilities, and Florida's stunning beaches, with easy access to Tampa and Orlando. Don't miss this incredible opportunity, schedule your private tour today and make this beautiful home yours!
Payment Calculator
- Principal & Interest -
- Property Tax $
- Home Insurance $
- HOA Fees $
- Monthly -
Features
Building and Construction
- Fencing: Vinyl
- Flooring: Vinyl
- Other Structures: Shed(s)
- Roof: Shingle
Land Information
- Lot Features: Cul-De-Sac
School Information
- High School: Central
- Middle School: West Hernando
- School Elementary: Pine Grove
Garage and Parking
- Parking Features: Attached, Garage, Garage Door Opener
Eco-Communities
- Water Source: Public
Utilities
- Cooling: Central Air, Electric
- Heating: Central, Electric
- Road Frontage Type: Private Road
- Sewer: Public Sewer
- Utilities: Cable Available, Electricity Available, Electricity Connected, Sewer Available, Sewer Connected, Water Available, Water Connected
Amenities
- Association Amenities: Clubhouse, Fitness Center, Gated, Pool
Finance and Tax Information
- Home Owners Association Fee Includes: Other
- Home Owners Association Fee: 130
- Tax Year: 2024
Other Features
- Appliances: Dishwasher, Disposal, Electric Range, Microwave, Refrigerator
- Interior Features: Breakfast Nook, Ceiling Fan(s), Double Vanity, Eat-in Kitchen, Open Floorplan, Pantry, Primary Bathroom -Tub with Separate Shower, Split Bedrooms, Vaulted Ceiling(s), Walk-In Closet(s), Split Plan
- Legal Description: Spring Ridge Lot 210
- Levels: Two
- Views: 268
- Zoning Code: PDP
Similar Properties
Nearby Subdivisions
Acreage
Brookridge
Brookridge Comm
Brookridge Comm Unit 1
Brookridge Comm Unit 2
Brookridge Comm Unit 3
Brookridge Comm Unit 4
Brookridge Comm Unit 6
Brookridge Community Unit 1
Brookridge Community Unit Four
Crowell Acres
Eppley Unrec Unit 2
Glen Lakes Ph 1
Glen Lakes Phase 1
Gulf Florida Highlands
Hexam Heights
Hexam Heights Unit 2
High Point
High Point Mh Sub
High Point Mh Sub Un 1
High Point Mh Sub Un 2
High Point Mh Sub Un 3
High Point Mh Sub Un 4
High Point Mh Sub Un 5
High Point Mh Sub Un 6
Highpoint Gardens
N/a
North Weekiwachee
Not On List
Pine Cone
Pine Cone Reserve
Pine Grove Sub
Pine Grove Sub Unit 1
Potterfield Garden Ac G
Potterfield Garden Ac M 1 Add
Potterfield Garden Ac - G
Potterfield Garden Ac - M 1 Ad
Potterfield Garden Acres
Potterfield Gdn Ac
Potterfield Gdn Ac Sec M 1 Add
Royal Highlands
Royal Highlands Unit 5
Spring Ridge
Voss Oak Lake Est Unit 4
Voss Oak Lake Estate
Waterford
Waterford Ph 1

































































