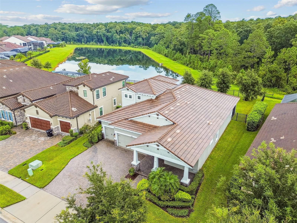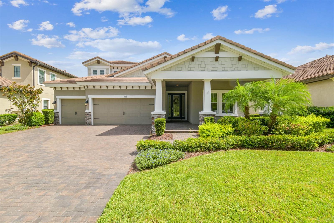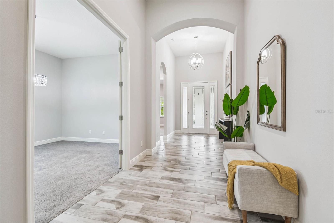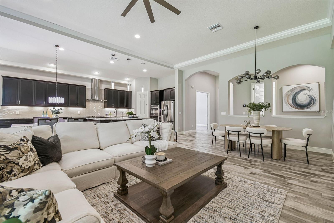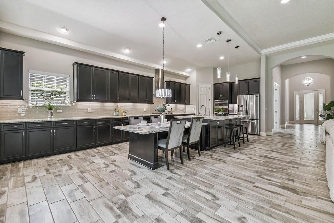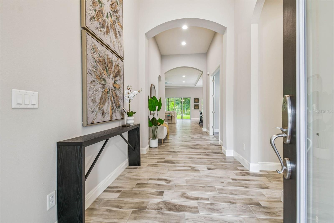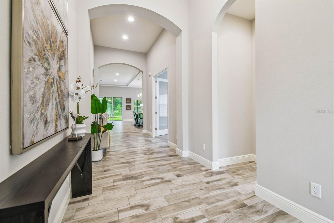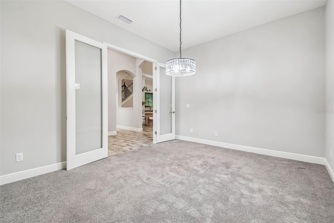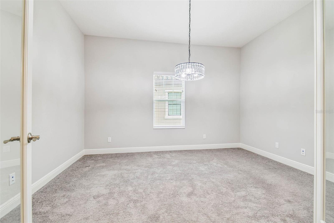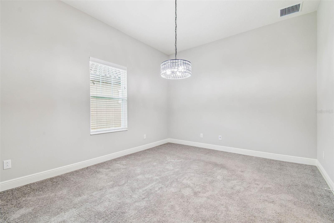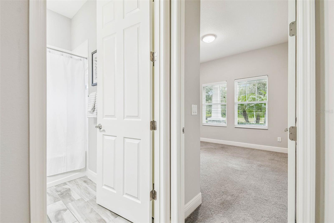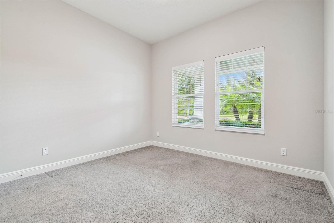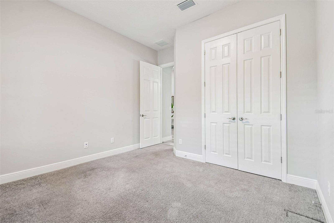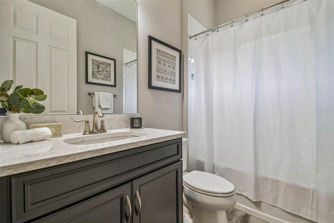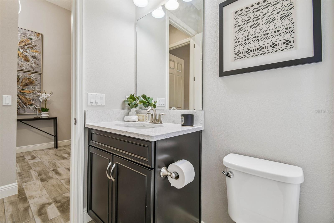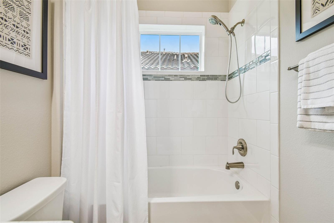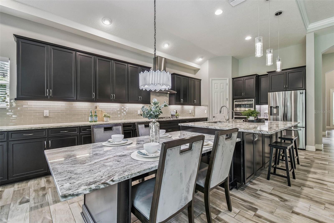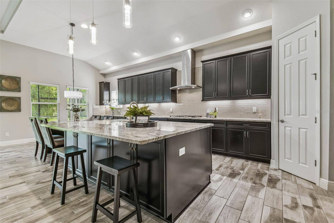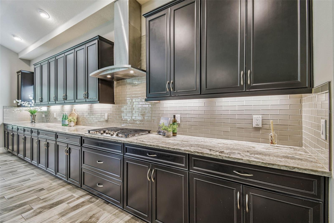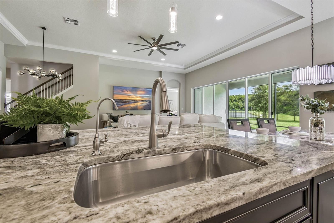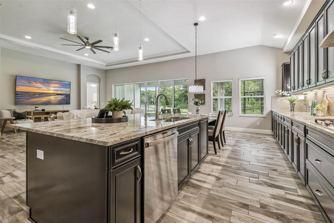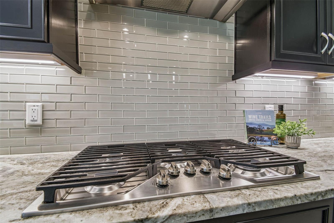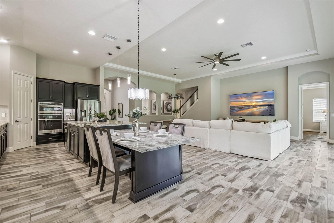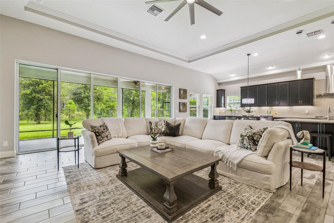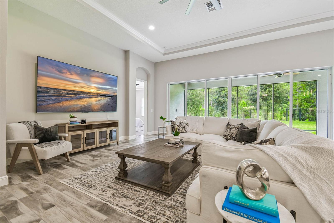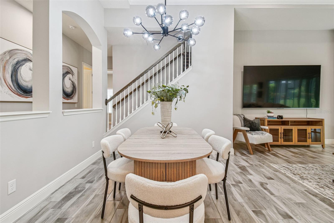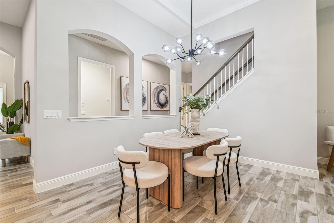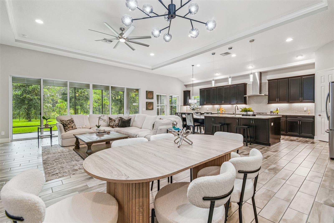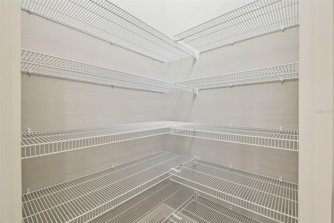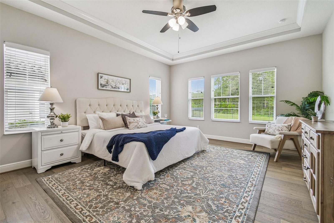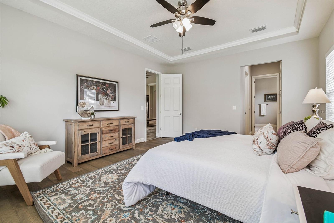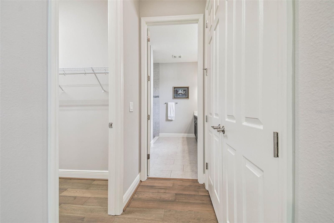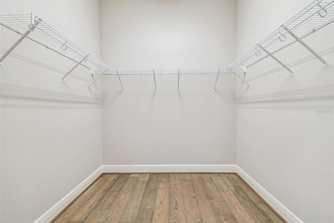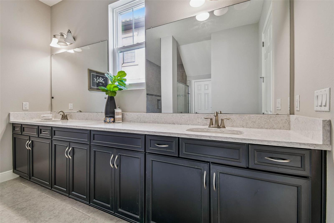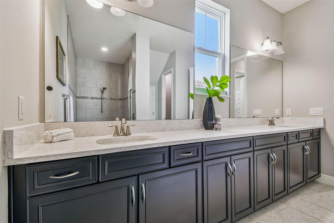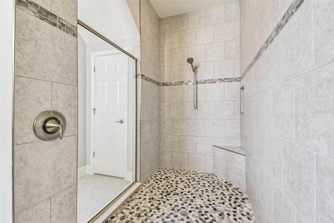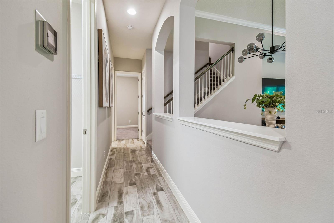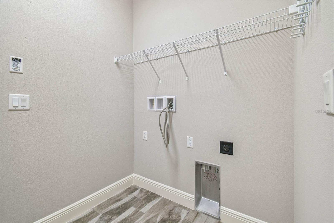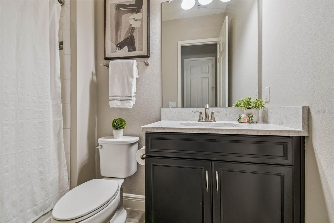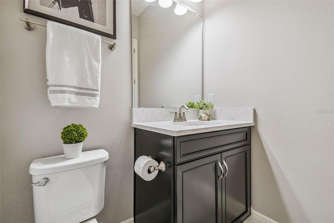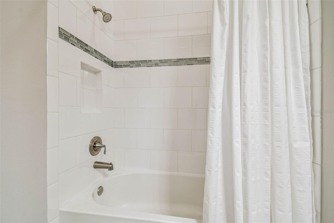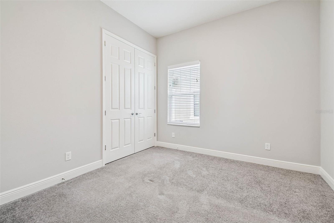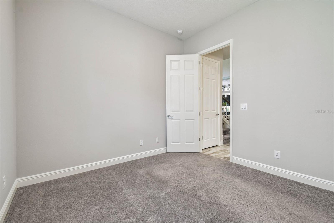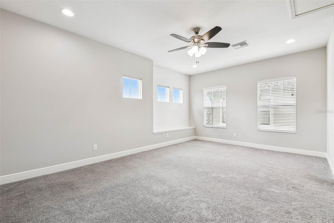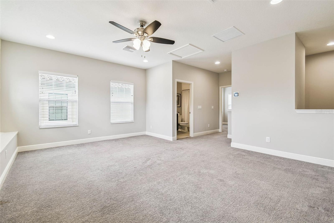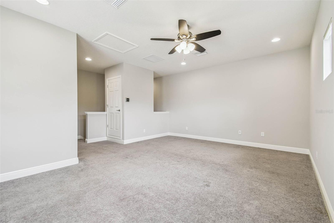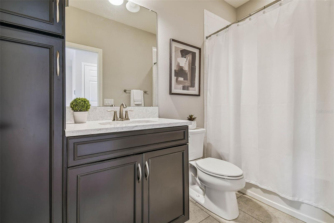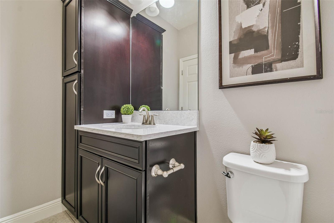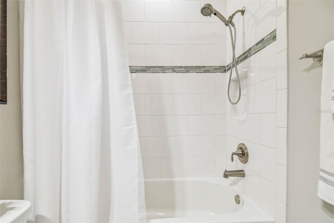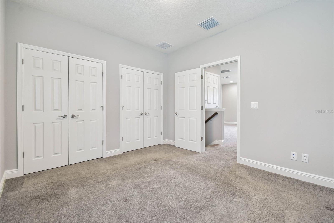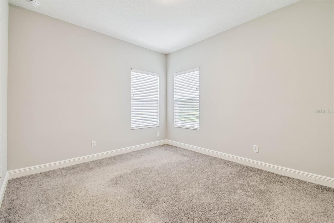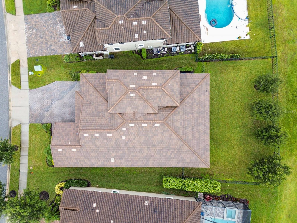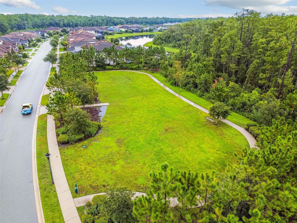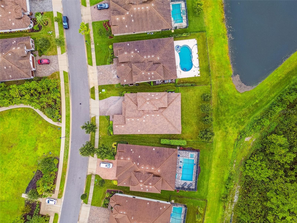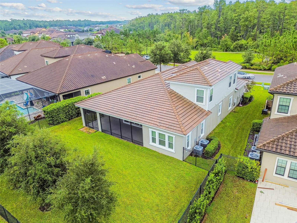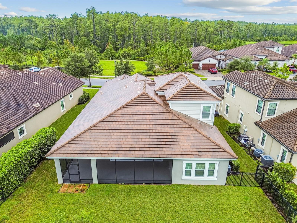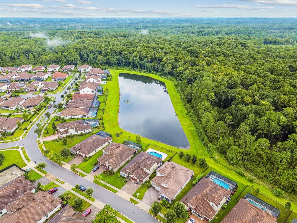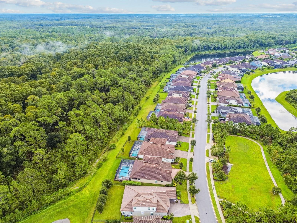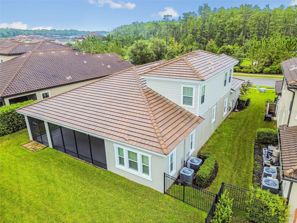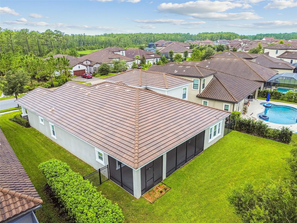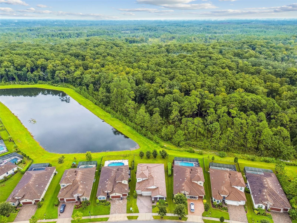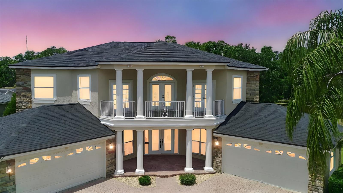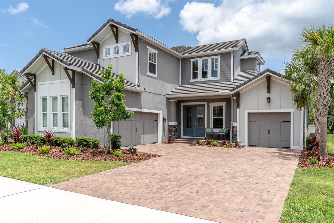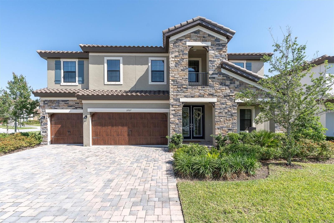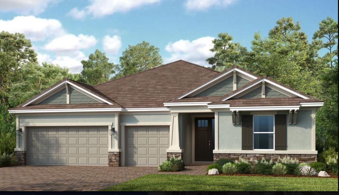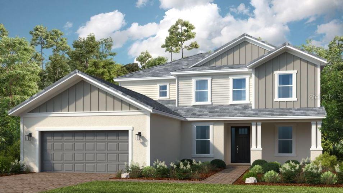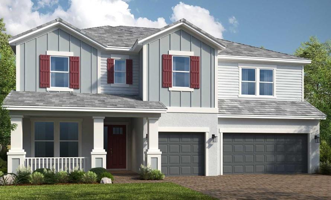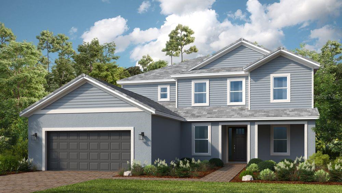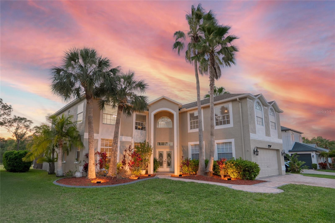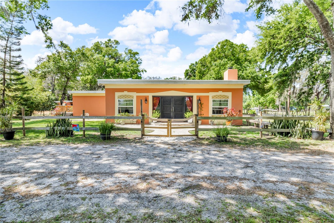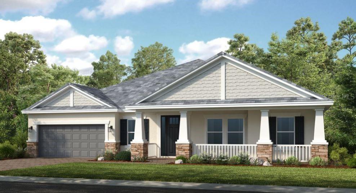4782 Night Star Trail, ODESSA, FL 33556
Property Photos
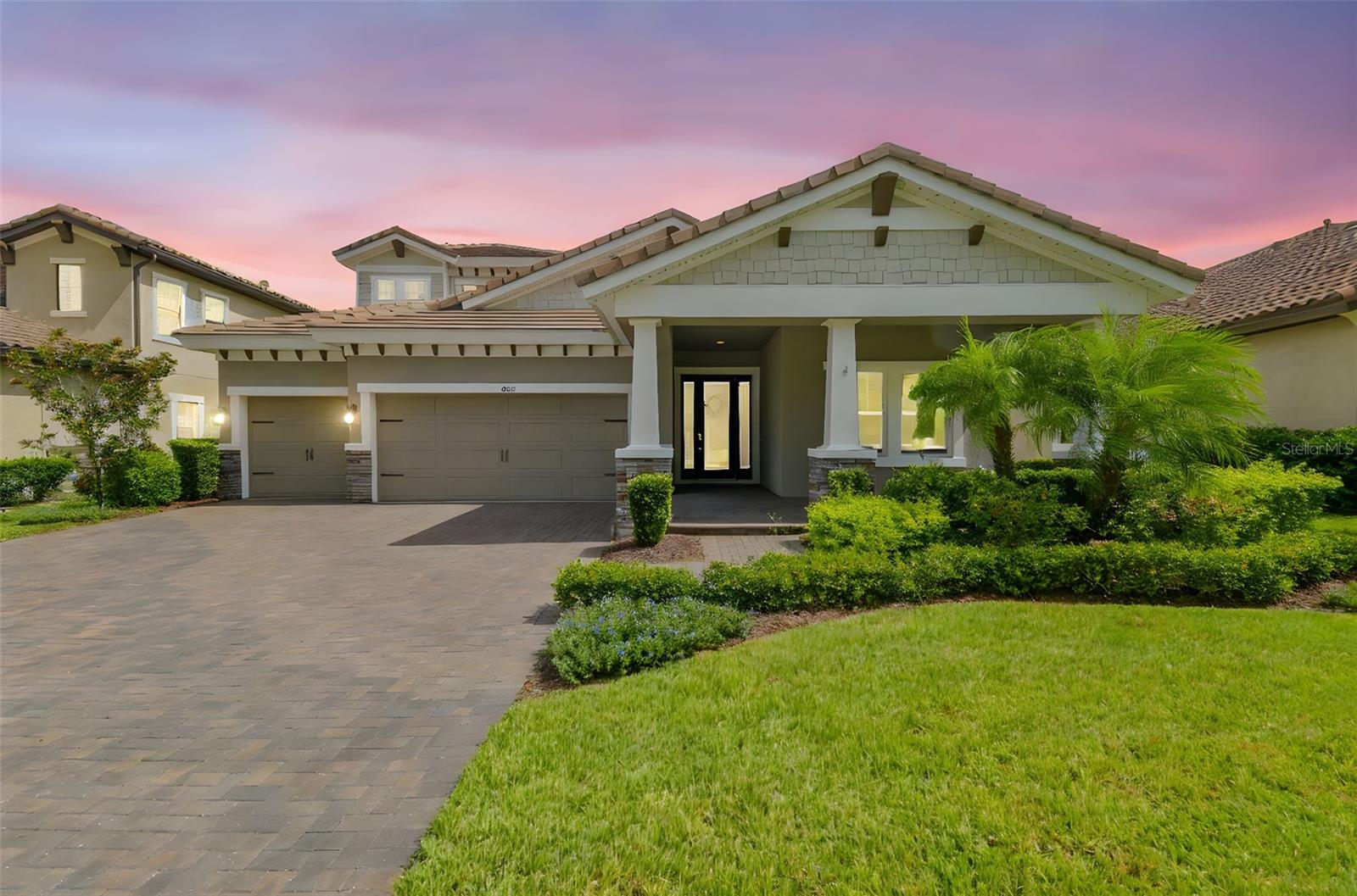
Would you like to sell your home before you purchase this one?
Priced at Only: $985,000
For more Information Call:
Address: 4782 Night Star Trail, ODESSA, FL 33556
Property Location and Similar Properties
- MLS#: W7877875 ( Residential )
- Street Address: 4782 Night Star Trail
- Viewed: 11
- Price: $985,000
- Price sqft: $314
- Waterfront: No
- Year Built: 2020
- Bldg sqft: 3138
- Bedrooms: 4
- Total Baths: 4
- Full Baths: 4
- Days On Market: 4
- Additional Information
- Geolocation: 28.2213 / -82.6118
- County: PASCO
- City: ODESSA
- Zipcode: 33556
- Subdivision: Starkey Ranch Prcl F Ph 2
- Elementary School: Starkey Ranch K
- Middle School: Starkey Ranch K
- High School: River Ridge
- Provided by: RE/MAX CHAMPIONS

- DMCA Notice
-
DescriptionThe ever popular and exquisite Biscayne II floor plan by West Bay Homes has arrived. Located in one of Tampa Bay's most desired communities, Starkey Ranch, this 4 bedroom, 4 full bathroom, 3 car garage home with over 3100 sq ft of living space is sure to please. Stylish craftsman exterior with stone accents, exterior Nebula roof lighting, tiled roof, and meticulous landscaping draws you in. The front porch is a DREAM to have to sip your coffee and read a book with the stylish craftsman pillars. Open the door to the 11 ft tall ceiling in the foyer and high end tile flooring. Thick crown moulding throughout along with 8ft doors. To your right, you have a bedroom conveniently located near a full bathroom with tiled shower and tub. Private and perfect for guests. You then have a bonus space that could easily be an office or playroom with stunning french glass doors. Continue through to the heart of the home and enjoy the lavish living room/kitchen space. Tray ceiling, beautiful private views through the sliding doors, tons of natural light, and a jaw dropping kitchen. The island has been extended and is covered in quartz. There are 42 inch tall espresso cabinets, endless counter space and storage, stainless steel appliances, large pantry, gas range with hood, modern lighting, and glass backsplash to make this home unique. The extension of the island was created as a gathering space for meals, homework, work, or simple conversation. Ample seating for entertaining. The living room also provides additional space for a dining room. The 100 in TV conveys! Floor outlet in place. Down the back hallway, you have the laundry room with sink that you enter from the garage, a full bathroom with an upgraded tiled shower/tub combo and another private bedroom. The beautiful architectural arches throughout the home adds a layer of elegance. Upstairs you find the perfect loft area for movie nights/second living room. Yet another private bedroom awaits you that has a full bathroom. Outside, the yard has been fully fenced with a 5 ft wrought iron fence, so you can still admire the views of the preserve and the water. The covered and screened in lanai is extended with gas hookup. Garage provides ceiling storage. Water softener with Reverse Osmosis is in place. Sealed driveway pavers. This home is located behind the gates in Anclote Reserve and across from green space. Starkey Ranch has become a highly desired community with its amenities such as: 3 community pools, a public library, the Starkey K8 school, the district park with baseball/soccer fields, playgrounds, dog parks, and miles of trails to bike, walk, or run on. There is an array of local wildlife to enjoy. Located near grocery, medical, restaurants, entertainment, shopping, and close to the Veterans Expressway for interstate/airport/downtown Tampa travel. Local beaches are 30 minutes away. This is your perfect location, community, and home. Please watch the walk through video for a virtual tour.
Payment Calculator
- Principal & Interest -
- Property Tax $
- Home Insurance $
- HOA Fees $
- Monthly -
Features
Building and Construction
- Builder Model: BISCAYNE II
- Builder Name: WEST BAY HOMES
- Covered Spaces: 0.00
- Exterior Features: Hurricane Shutters, Lighting, Rain Gutters, Sidewalk, Sliding Doors
- Fencing: Fenced
- Flooring: Carpet, Luxury Vinyl, Tile
- Living Area: 3138.00
- Roof: Tile
Land Information
- Lot Features: Landscaped, Level, Sidewalk, Paved
School Information
- High School: River Ridge High-PO
- Middle School: Starkey Ranch K-8
- School Elementary: Starkey Ranch K-8
Garage and Parking
- Garage Spaces: 3.00
- Open Parking Spaces: 0.00
- Parking Features: Driveway
Eco-Communities
- Water Source: Public
Utilities
- Carport Spaces: 0.00
- Cooling: Central Air, Zoned
- Heating: Central, Electric, Heat Pump, Natural Gas, Zoned
- Pets Allowed: Yes
- Sewer: Public Sewer
- Utilities: BB/HS Internet Available, Cable Available, Electricity Connected, Natural Gas Connected, Public, Sewer Connected, Sprinkler Recycled, Underground Utilities, Water Connected
Amenities
- Association Amenities: Basketball Court, Fence Restrictions, Gated, Park, Playground, Pool, Tennis Court(s), Trail(s), Vehicle Restrictions
Finance and Tax Information
- Home Owners Association Fee Includes: Common Area Taxes, Pool, Maintenance Grounds, Management, Security, Sewer, Trash
- Home Owners Association Fee: 85.00
- Insurance Expense: 0.00
- Net Operating Income: 0.00
- Other Expense: 0.00
- Tax Year: 2024
Other Features
- Appliances: Built-In Oven, Convection Oven, Dishwasher, Disposal, Microwave, Range, Range Hood, Refrigerator, Water Softener, Whole House R.O. System
- Association Name: STEPHANIE TIRADO
- Association Phone: 813-936-4111
- Country: US
- Furnished: Unfurnished
- Interior Features: Ceiling Fans(s), Crown Molding, Eat-in Kitchen, High Ceilings, In Wall Pest System, Kitchen/Family Room Combo, Living Room/Dining Room Combo, Open Floorplan, Primary Bedroom Main Floor, Smart Home, Split Bedroom, Stone Counters, Thermostat, Tray Ceiling(s), Walk-In Closet(s), Window Treatments
- Legal Description: STARKEY RANCH PARCEL F PHASE 2 PB 78 PG 57 BLOCK 6 LOT 4
- Levels: Two
- Area Major: 33556 - Odessa
- Occupant Type: Vacant
- Parcel Number: 16-26-17-0020-00600-0040
- Possession: Close Of Escrow
- Style: Craftsman
- View: Trees/Woods, Water
- Views: 11
- Zoning Code: MPUD
Similar Properties
Nearby Subdivisions
01j Cypress Lake Estates
04 Lakes Estates
Arbor Lakes Ph 02
Arbor Lakes Ph 1a
Arbor Lakes Ph 1b
Ashley Lakes Ph 01
Ashley Lakes Ph 2a
Asturia
Asturia Ph 1d & Promenade Park
Asturia Ph 3
Asturia Phase 3 Pb 77 Pg 087 B
Canterbury North At The Eagles
Carencia
Citrus Green Ph 2
Clarkmere
Copeland Creek
Copeland Crk
Echo Lake Estates Ph 1
Esplanade At Starkey Ranch
Esplanade/starkey Ranch
Esplanade/starkey Ranch Ph 1
Esplanade/starkey Ranch Ph 2a
Esplanade/starkey Ranch Ph 3
Esplanade/starkey Ranch Ph 4
Estates At Jono Ranch
Farmington
Grey Hawk At Lake Polo
Hammock Woods
Holiday Club
Ivy Lake Estates
Keystone Acres First Add
Keystone Crossings
Keystone Farms Minor Sub
Keystone Lake View Park
Keystone Meadow I
Keystone Park
Keystone Park Colony
Keystone Park Colony Land Co
Keystone Park Colony Sub
Keystone Shores Estates
Lakeside Point
Lochmere Sub
Northlake Village
Northton Groves Sub
Odessa Lakefront
Odessa Preserve
Parker Pointe Ph 01
Parker Pointe Ph 1
Prestwick At The Eagles Trct1
Pretty Lake Estates
Rainbow Terrace
Reserve On Rock Lake
South Branch Preserve
South Branch Preserve 1
South Branch Preserve Ph 2a
South Branch Preserve Ph 2a &
South Branch Preserve Ph 2b
South Branch Preserve Ph 4a 4
St Andrews At The Eagles Un 2
St Andrews Eagles Uniphases13
Starkey Ranch
Starkey Ranch Whitfield Prese
Starkey Ranch Parcel B2
Starkey Ranch Ph 1 Prcl D
Starkey Ranch Ph 2 Pcls 8 9
Starkey Ranch Ph 2 Prcl F
Starkey Ranch Prcl A
Starkey Ranch Prcl B 2
Starkey Ranch Prcl B1
Starkey Ranch Prcl C 1
Starkey Ranch Prcl D Ph 1
Starkey Ranch Prcl D Ph 2
Starkey Ranch Prcl F Ph 2
Starkey Ranch Village 1 Ph 1-5
Starkey Ranch Village 1 Ph 15
Starkey Ranch Village 1 Ph 2a
Starkey Ranch Village 1 Ph 2b
Starkey Ranch Village 1 Ph 3
Starkey Ranch Village 1 Ph 4a4
Starkey Ranch Village 2 Ph 1a
Starkey Ranch Village 2 Ph 1b1
Starkey Ranch Village 2 Ph 1b2
Starkey Ranch Village 2 Ph 2a
Starkey Ranch Village 2 Ph 2b
Starkey Ranch Whitfield Preser
Steeplechase
Tarramor
Tarramor Ph 2
The Eagles
The Lakes At Van Dyke Farms
The Nest
The Trails At Van Dyke Farms
Turnberry At The Eagles
Turnberry At The Eagles Un 2
Turnberry At The Eagles-first
Turnberry At The Eaglesfirst
Unplatted
Victoria Lakes
Warren Estates
Waterstone
Whitfield Preserve Ph 2
Windsor Park At The Eaglesfi
Wyndham Lake Sub Ph One
Wyndham Lakes Ph 04
Wyndham Lakes Ph 2
Wyndham Lakes Phase 4
Zzz Unplatted
Zzz/ Unplatted



