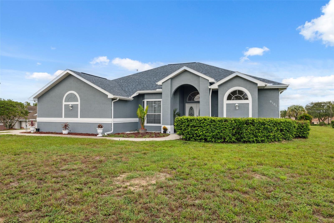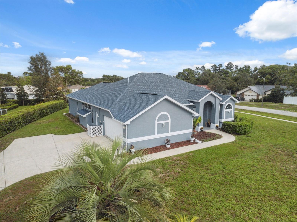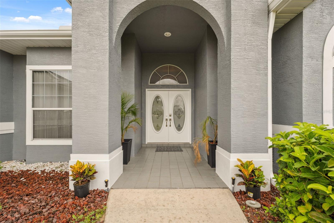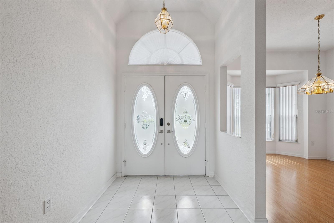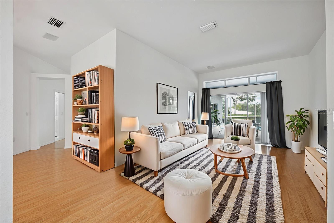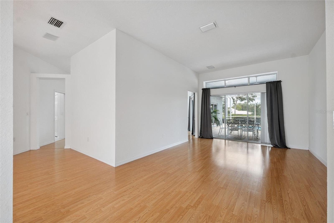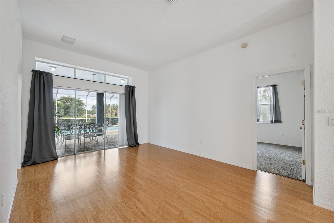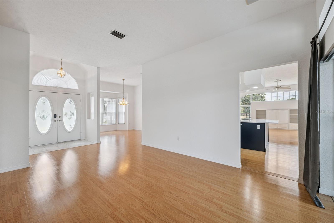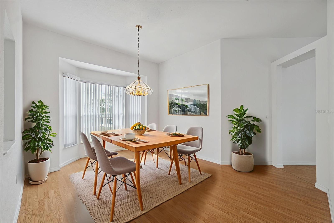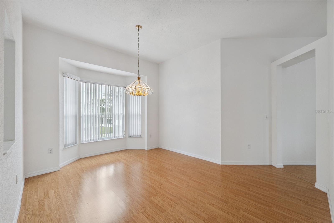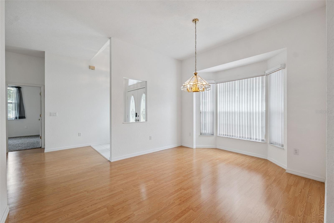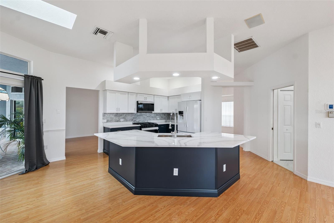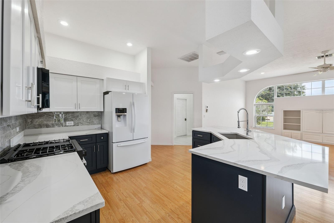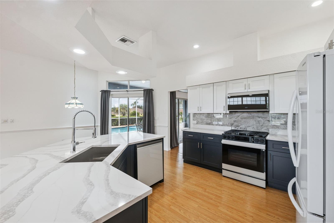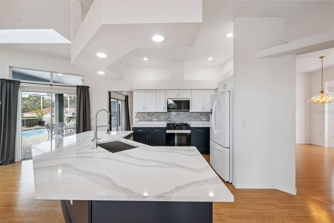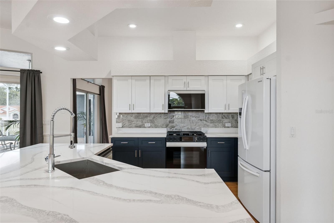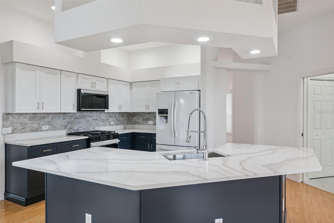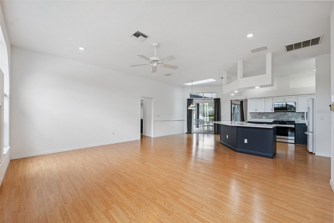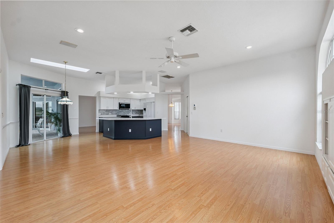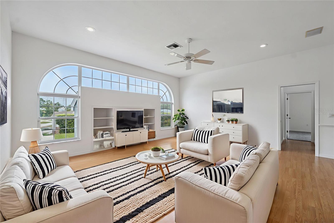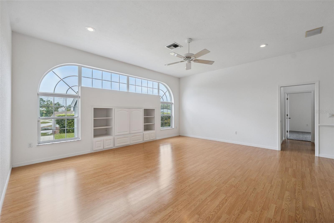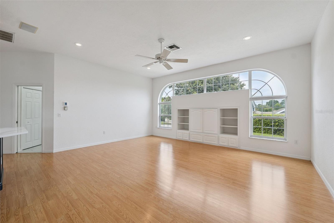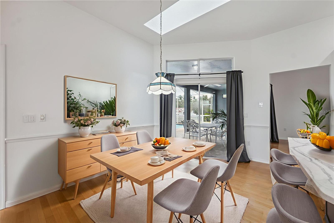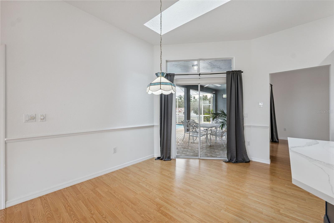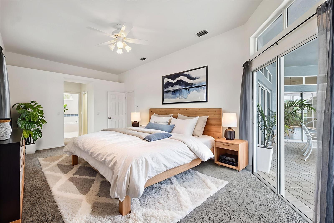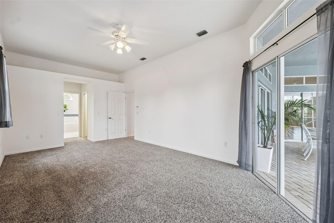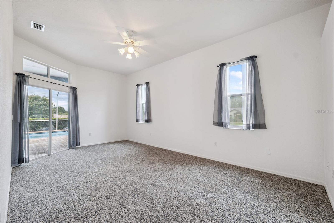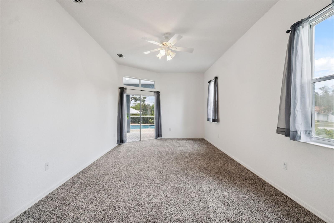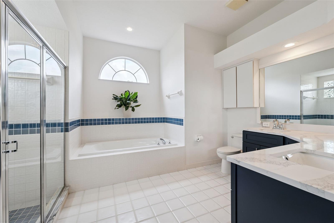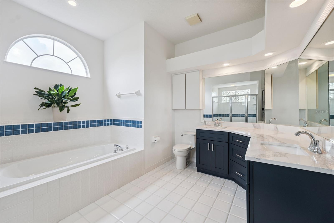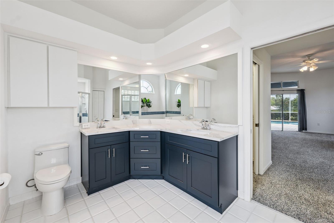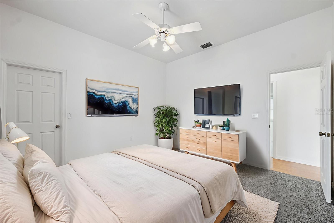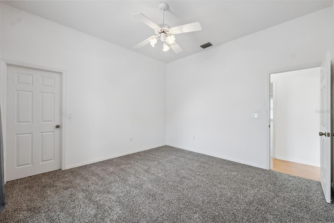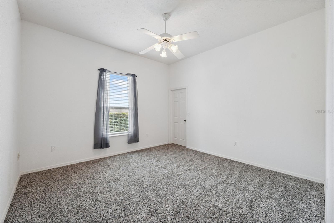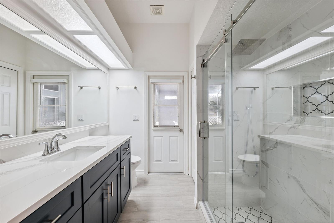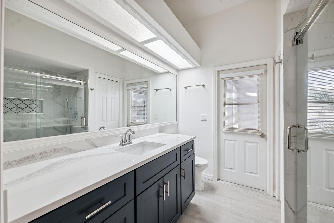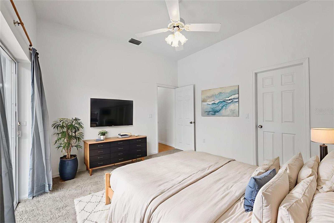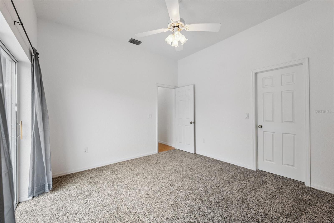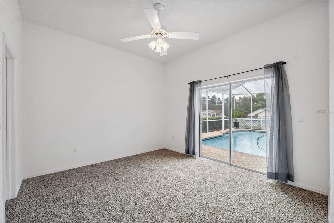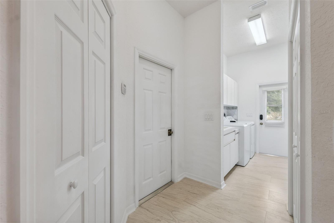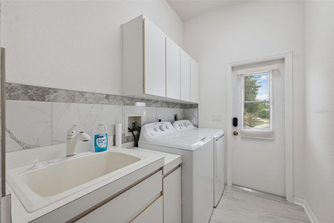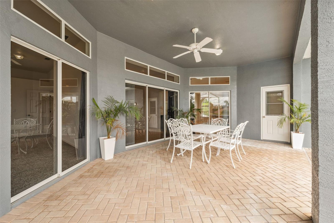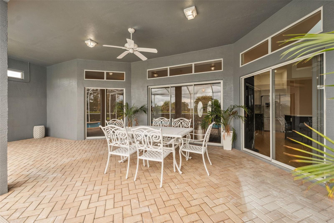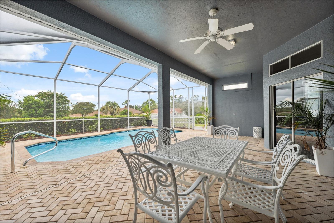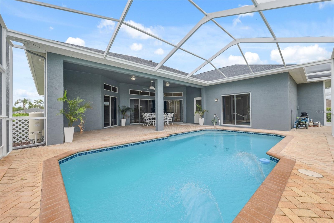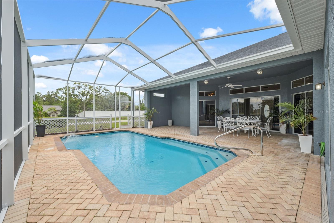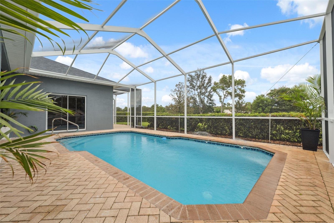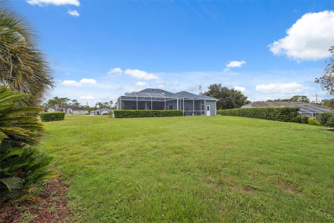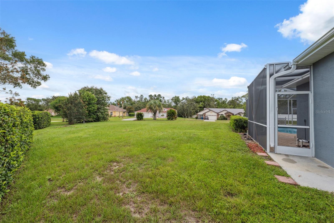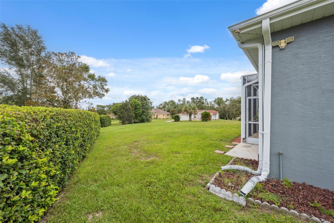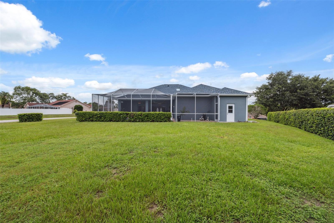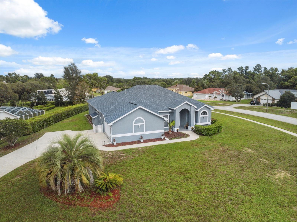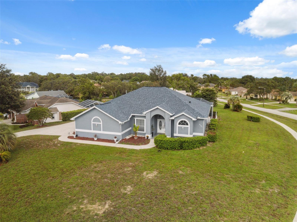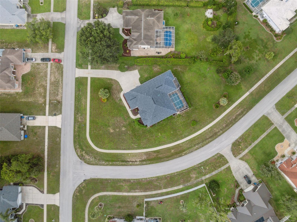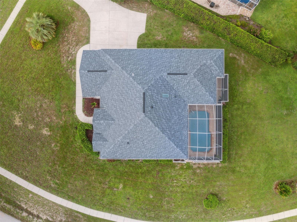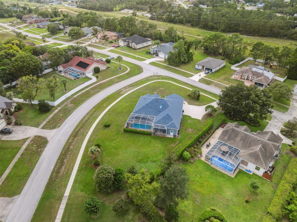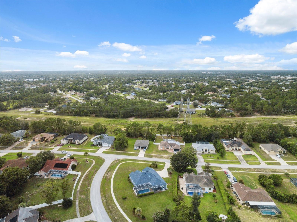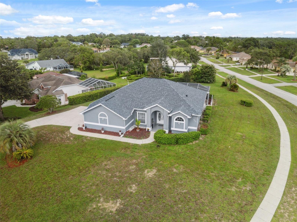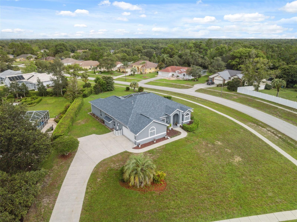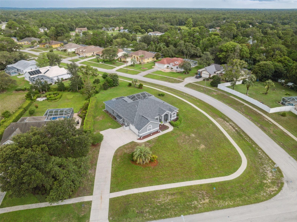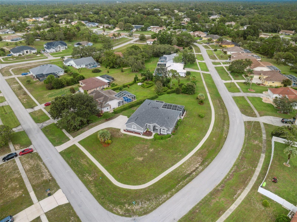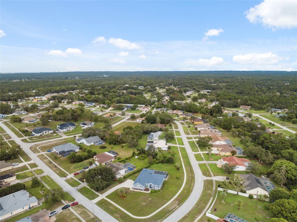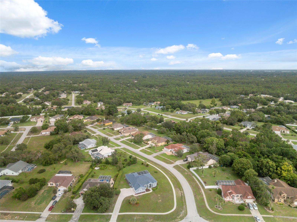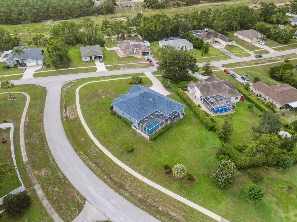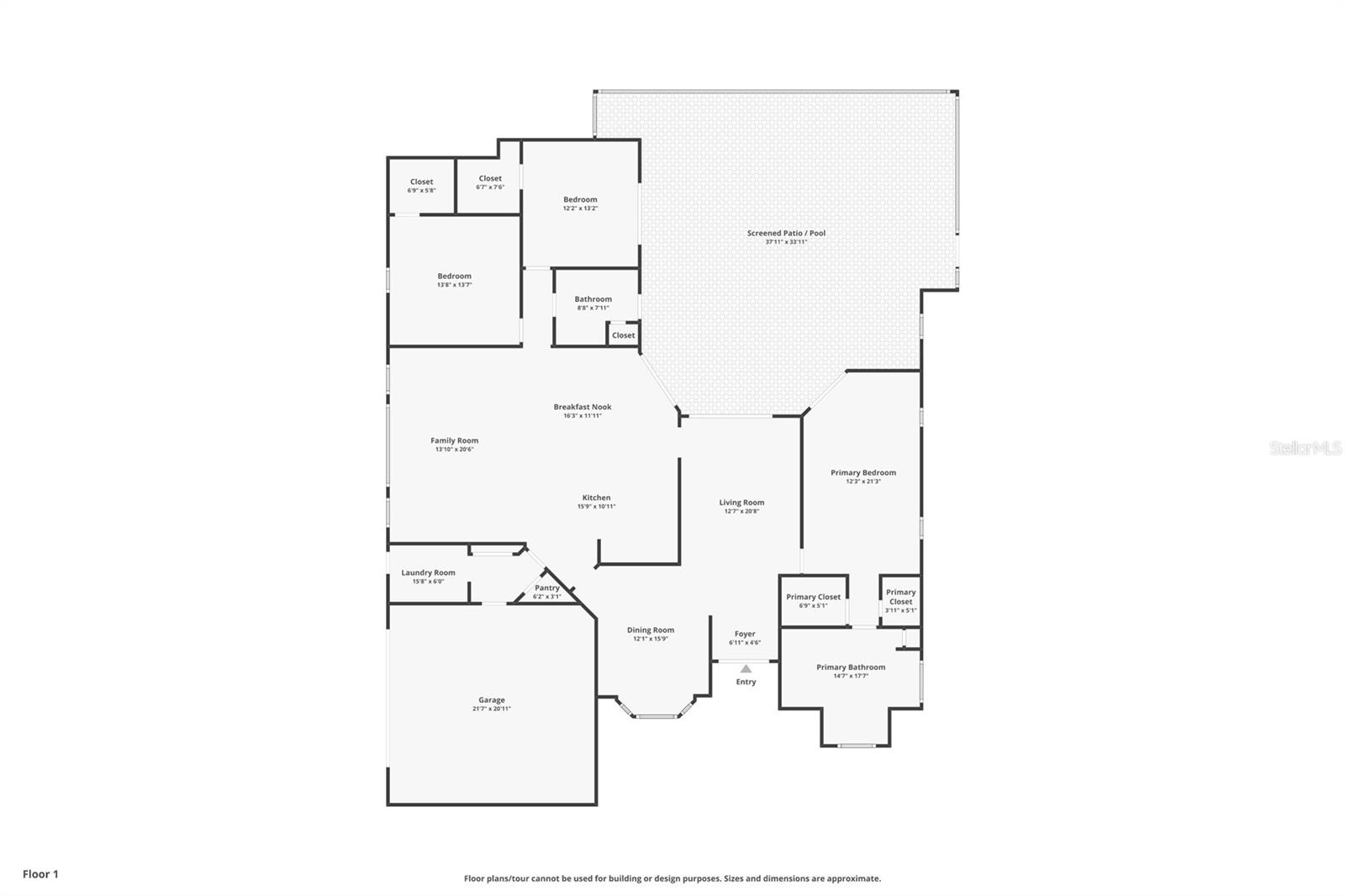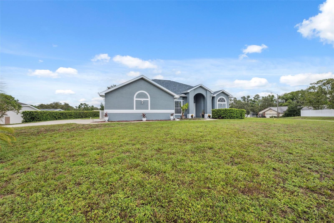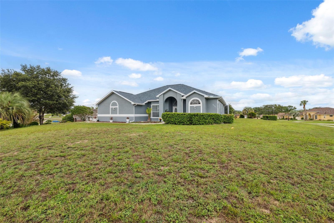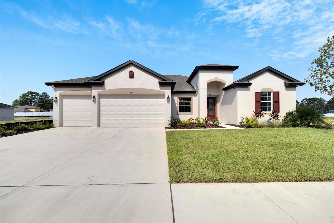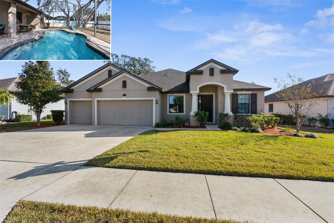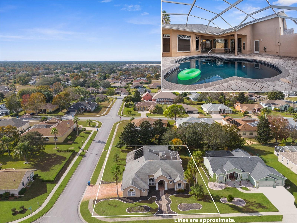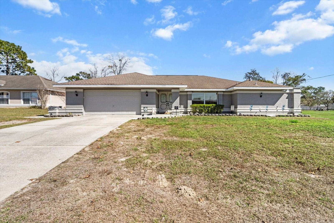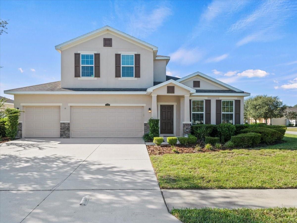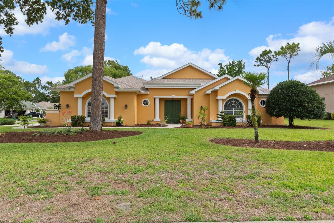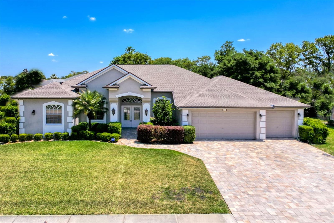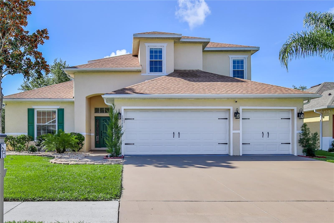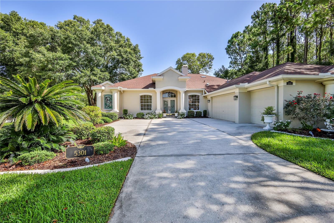6101 Krista Drive, Spring Hill, FL 34609
Property Photos
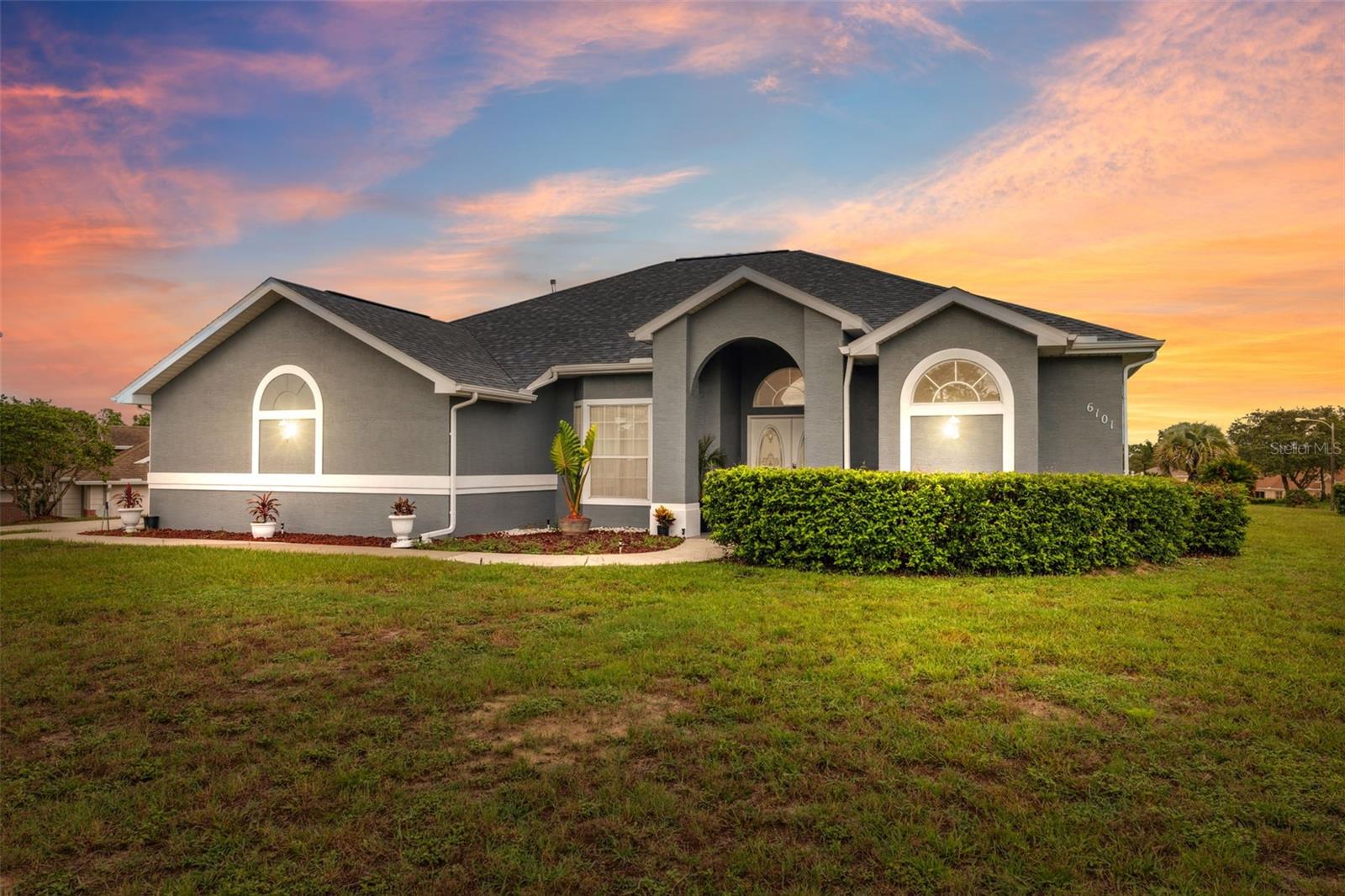
Would you like to sell your home before you purchase this one?
Priced at Only: $500,000
For more Information Call:
Address: 6101 Krista Drive, Spring Hill, FL 34609
Property Location and Similar Properties
- MLS#: W7877037 ( Residential )
- Street Address: 6101 Krista Drive
- Viewed: 16
- Price: $500,000
- Price sqft: $155
- Waterfront: No
- Year Built: 1995
- Bldg sqft: 3228
- Bedrooms: 3
- Total Baths: 2
- Full Baths: 2
- Garage / Parking Spaces: 2
- Days On Market: 1
- Additional Information
- Geolocation: 28.5186 / -82.5027
- County: HERNANDO
- City: Spring Hill
- Zipcode: 34609
- Subdivision: Oaks The
- Elementary School: Pine Grove
- Middle School: West Hernando
- High School: Central
- Provided by: RE/MAX MARKETING SPECIALISTS
- Contact: Ross Hardy
- 352-686-0540

- DMCA Notice
-
DescriptionOne or more photo(s) has been virtually staged. Set on an oversized corner lot in the desirable Oaks community, this beautifully updated pool home offers space, style, and natural light on over half an acre. A tall, wide, covered walkway leads to elegant double front doors and a tiled foyer that opens into a bright living room with wood laminate flooring and a full wall of sliding glass doors overlooking the pool. The formal dining area, just off the main living space, shares the same warm flooring and open feel. Throughout the home, tall ceilings create an open and airy feel. Toward the back, the kitchen and family room open into a welcoming space that features brand new appliances, crisp white quartz countertops, a light gray tile backsplash, an oversized sink, and striking dark blue cabinetry that adds contrast and character. The large breakfast bar is ideal for casual dining, and a sunny nook with a skylight and sliding doors offers a cheerful spot to enjoy morning light. The family room includes built in shelving that adds both charm and practicality. The primary suite includes sliding glass doors to the lanai, two walk in closets, and a spacious private bath with updated dark blue cabinets and white quartz countertops, dual sinks, a step in shower, and a separate soaking tub. The two additional bedrooms also feature walk in closets, and the second bathroom has been fully remodeled with matching dark blue cabinetry, white quartz counters, wood look tile flooring in gray and white tones, and a walk in shower lined with marble look tile. A large laundry room with built in cabinets and a utility sink adds convenience, while the side entry two car garage enhances curb appeal. The screened pool area includes pavers, a large covered lanai, and a spacious backyardperfect for relaxing or entertaining. Recent updates include a 2021 roof, brand new HVAC and water heater in 2024, and a new pool pump in 2025. The home also features touchless entry for modern ease. Located just 6.5 miles from the Suncoast Parkway, it offers a quick and direct route for commuting to Tampa and surrounding areas. Nearby attractions include Weeki Wachee Springs State Park (6.8 miles) for kayaking and live mermaid shows, Hernando Beach (12 miles) with waterfront dining and Gulf access, and Pine Island Beach (14 miles), a peaceful local beach known for sunsets, swimming, and laid back coastal charm.
Payment Calculator
- Principal & Interest -
- Property Tax $
- Home Insurance $
- HOA Fees $
- Monthly -
Features
Building and Construction
- Covered Spaces: 0.00
- Exterior Features: Rain Gutters, Sidewalk, Sliding Doors
- Flooring: Carpet, Laminate, Tile
- Living Area: 2332.00
- Roof: Shingle
Land Information
- Lot Features: Cleared, Corner Lot, In County, Irregular Lot, Landscaped, Level, Oversized Lot, Sidewalk, Paved
School Information
- High School: Central High School
- Middle School: West Hernando Middle School
- School Elementary: Pine Grove Elementary School
Garage and Parking
- Garage Spaces: 2.00
- Open Parking Spaces: 0.00
- Parking Features: Driveway, Garage Door Opener, Garage Faces Side, Ground Level, Off Street
Eco-Communities
- Pool Features: Gunite, Heated, In Ground, Screen Enclosure
- Water Source: Public
Utilities
- Carport Spaces: 0.00
- Cooling: Central Air
- Heating: Central, Electric
- Pets Allowed: Yes
- Sewer: Septic Tank
- Utilities: Cable Available, Electricity Available, Fiber Optics, Natural Gas Available, Public, Water Available
Finance and Tax Information
- Home Owners Association Fee: 50.00
- Insurance Expense: 0.00
- Net Operating Income: 0.00
- Other Expense: 0.00
- Tax Year: 2024
Other Features
- Appliances: Dishwasher, Disposal, Dryer, Gas Water Heater, Microwave, Range, Refrigerator, Washer
- Association Name: Janet Palermo
- Association Phone: (352) 754-6830
- Country: US
- Interior Features: Built-in Features, Ceiling Fans(s), Eat-in Kitchen, High Ceilings, Kitchen/Family Room Combo, Open Floorplan, Primary Bedroom Main Floor, Split Bedroom, Stone Counters, Thermostat, Walk-In Closet(s)
- Legal Description: THE OAKS UNIT 5 LOT 242
- Levels: One
- Area Major: 34609 - Spring Hill/Brooksville
- Occupant Type: Vacant
- Parcel Number: R03-223-18-2815-0000-2420
- Possession: Close Of Escrow
- Style: Florida, Traditional
- View: Pool
- Views: 16
- Zoning Code: R1C
Similar Properties
Nearby Subdivisions
Acreage
Amber Woods Ph Ii
Amber Woods Ph Iii
Amber Woods Phase Ii
Anderson Snow Estates
Avalon East
Avalon West Ph 1
Ayers Heights
B - S Sub In S 3/4 Unrec
Barony Woods East
Barony Woods Ph 1
Barony Woods Ph 2
Barony Woods Phase 1
Barony Woods Phase 2
Barrington At Sterling Hill
Barrington/sterling Hill Un 2
Barringtonsterling Hill
Barringtonsterling Hill Un 1
Barringtonsterling Hill Un 2
Caldera
Caldera Phases 3 4
Crown Pointe
East Linden Est Un 1
East Linden Est Un 2
East Linden Estate
Hernando Highlands Unrec
Huntington Woods
Lindenwood
Not On List
Oaks (the) Unit 3
Oaks The
Padrons West Linden Estates
Park Ridge Villas
Pine Bluff
Pine Bluff Lot 4
Pine Bluff Lot 59
Plantation Palms
Preston Hollow
Preston Hollow Unit 3
Preston Hollow Unit 4
Pristine Place Ph 1
Pristine Place Ph 2
Pristine Place Ph 3
Pristine Place Ph 5
Pristine Place Phase 1
Pristine Place Phase 2
Pristine Place Phase 3
Pristine Place Phase 4
Pristine Place Phase 5
Pristine Place Phase 6
Rainbow Woods
Sand Ridge Ph 2
Silver Spgs Shores 50
Silverthorn
Silverthorn Ph 1
Silverthorn Ph 2a
Silverthorn Ph 2b
Silverthorn Ph 3
Silverthorn Ph 4 Sterling Run
Silverthorn Ph 4a
Spring Hill
Spring Hill Unit 10
Spring Hill Unit 11
Spring Hill Unit 12
Spring Hill Unit 13
Spring Hill Unit 14
Spring Hill Unit 16
Spring Hill Unit 17
Spring Hill Unit 18
Spring Hill Unit 18 1st Rep
Spring Hill Unit 20
Spring Hill Unit 24
Spring Hill Unit 9
Spring Hillunit 16
Sterling Hill
Sterling Hill Ph 1a
Sterling Hill Ph 1b
Sterling Hill Ph 2a
Sterling Hill Ph 2b
Sterling Hill Ph 3
Sterling Hill Ph1a
Sterling Hill Ph1b
Sterling Hill Ph2a
Sterling Hill Ph2b
Sterling Hill Ph3
Sterling Hill Phase 2b
Sterling Hills Ph3 Un1
Sterling Hills Phase 2b
Sunset Landing
Sunset Landing Lot 7
Tranquil Woods
Unrecorded
Verano
Verano - The Estates
Verano Ph 1
Villages At Avalon
Villages At Avalon 3b-2
Villages At Avalon 3b2
Villages At Avalon 3b3
Villages At Avalon Ph 1
Villages At Avalon Ph 2a
Villages At Avalon Ph 2b East
Villages At Avalon Phase Iv
Villages Of Avalon
Villages Of Avalon Ph 3a
Villagesavalon Ph Iv
Wellington At Seven Hills
Wellington At Seven Hills Ph 1
Wellington At Seven Hills Ph 2
Wellington At Seven Hills Ph 3
Wellington At Seven Hills Ph 4
Wellington At Seven Hills Ph 6
Wellington At Seven Hills Ph 7
Wellington At Seven Hills Ph 8
Wellington At Seven Hills Ph 9
Wellington At Seven Hills Ph10
Wellington At Seven Hills Ph11
Wellington At Seven Hills Ph5a
Wellington At Seven Hills Ph5c
Wellington At Seven Hills Ph5d
Wellington At Seven Hills Ph6
Wellington At Seven Hills Ph7
Whiting Estates
Whiting Estates Phase 2
Wyndsor Place



