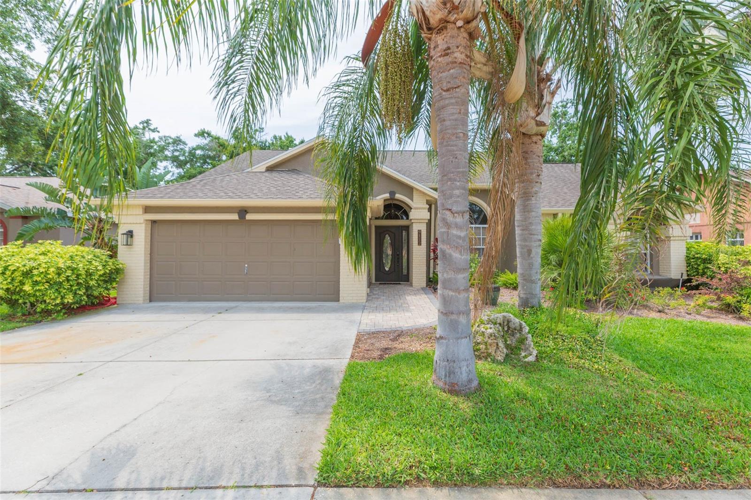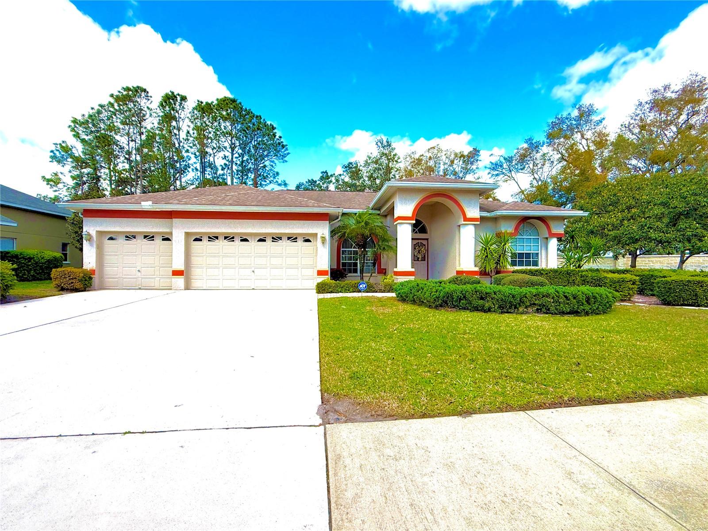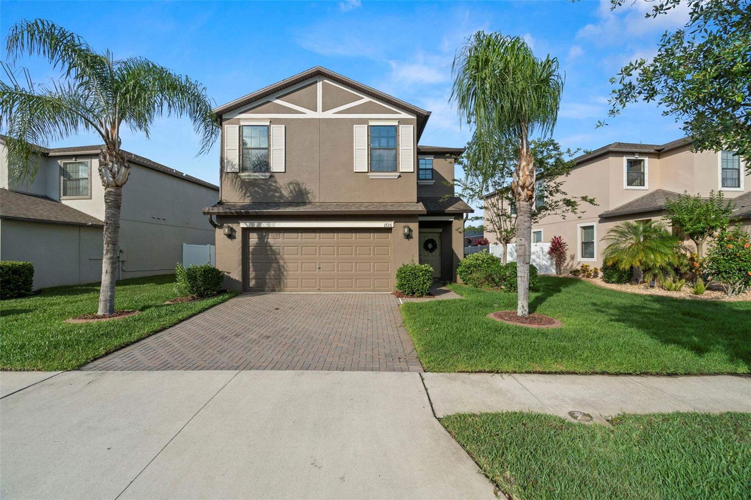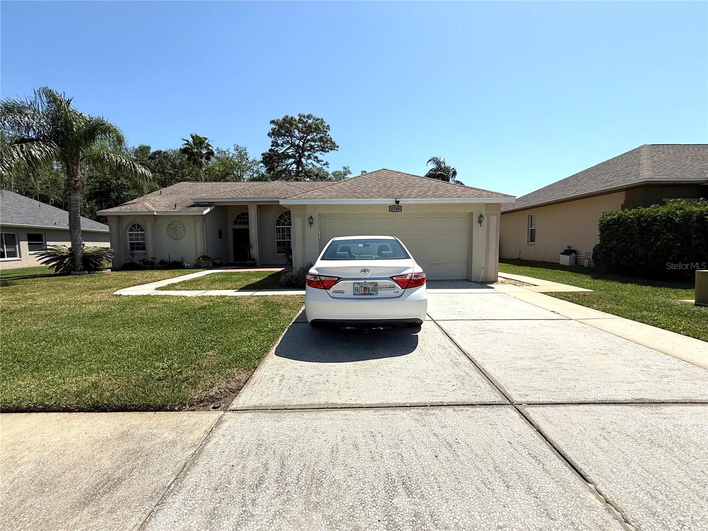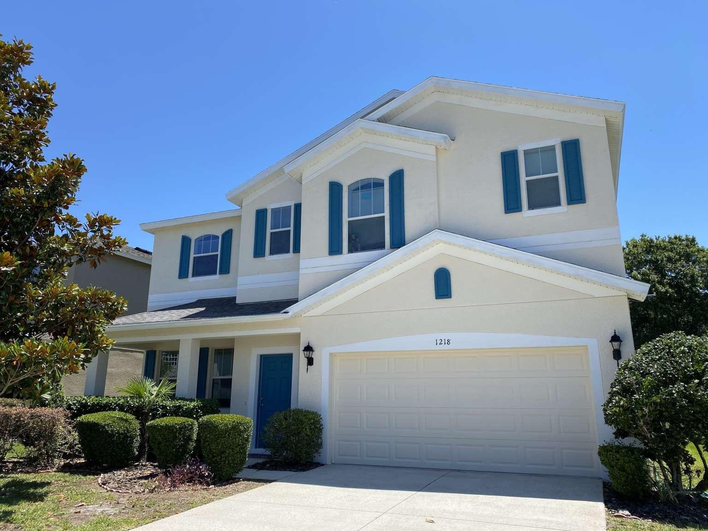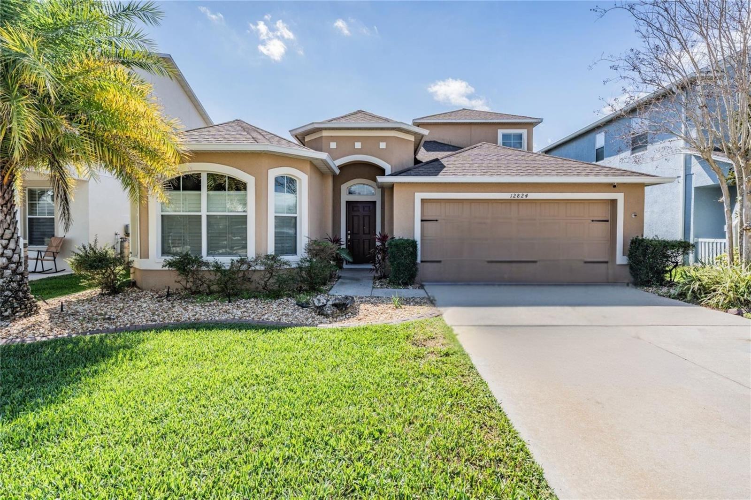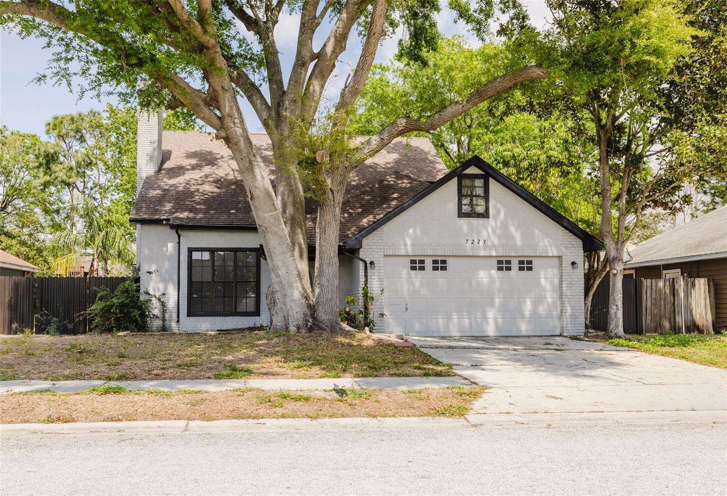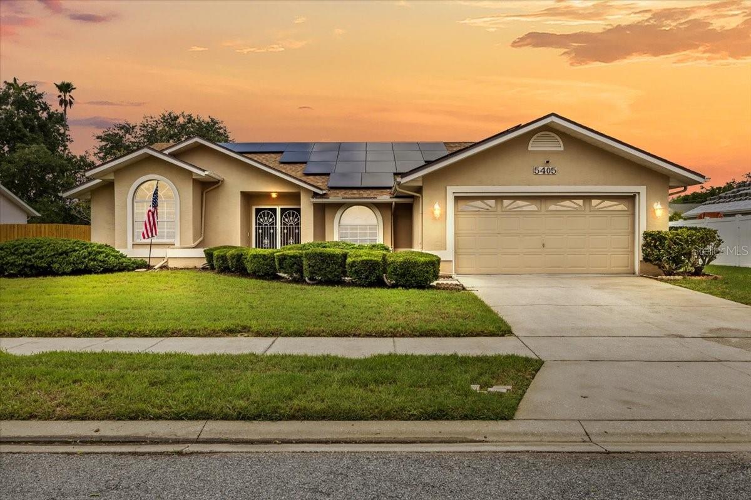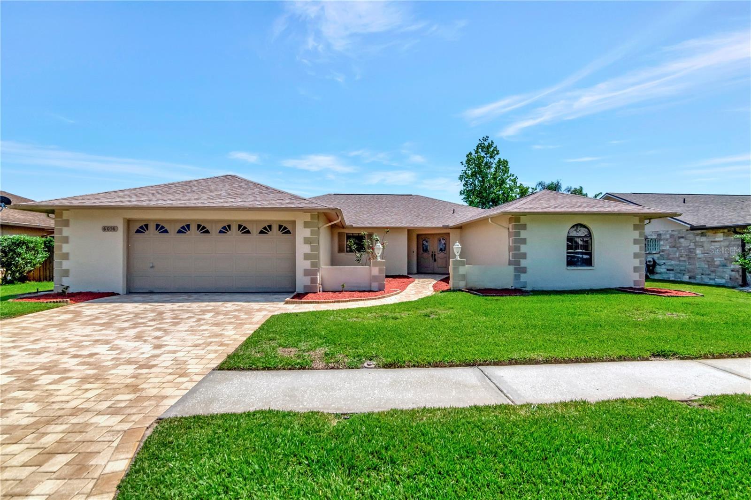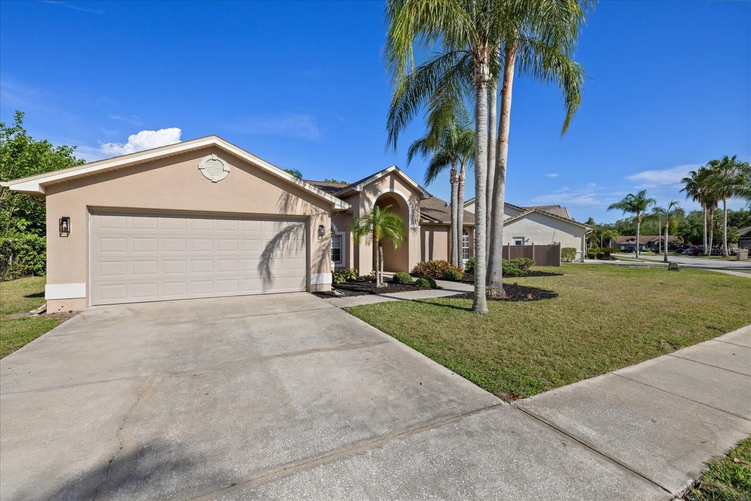1009 Almondwood Drive, TRINITY, FL 34655
Property Photos

Would you like to sell your home before you purchase this one?
Priced at Only: $469,900
For more Information Call:
Address: 1009 Almondwood Drive, TRINITY, FL 34655
Property Location and Similar Properties
- MLS#: W7876617 ( Residential )
- Street Address: 1009 Almondwood Drive
- Viewed: 10
- Price: $469,900
- Price sqft: $175
- Waterfront: No
- Year Built: 1999
- Bldg sqft: 2687
- Bedrooms: 2
- Total Baths: 2
- Full Baths: 2
- Garage / Parking Spaces: 2
- Days On Market: 8
- Additional Information
- Geolocation: 28.1748 / -82.6343
- County: PASCO
- City: TRINITY
- Zipcode: 34655
- Subdivision: Heritage Springs Village 05
- Provided by: BHHS FLORIDA PROPERTIES GROUP
- Contact: Alex Stavro
- 727-847-4444

- DMCA Notice
-
DescriptionAbsolutely Model Perfect! Exceptional Upgrades you won't be disappointed! Once you arrive you will notice the double door entry w/glass inserts and blinds that lead you into the foyer which has a closet. The luxury vinyl flooring flows throughout the home for easy care and soaring ceilings w/solar tubes. The Living Room has a custom tiled from floor to ceiling wall for that decorative touch which also has an electric fireplace w/remote control. The Dining Room has a designer style chandelier and plenty of room for those holiday meals. This Kitchen has soft close white shake cabinets w/crown molding, pot drawers, under & over cabinet lighting, quartz countertops w/tile backsplash, pantry cabinet w/pullout shelves, trash cabinet, GE Profile stainless steel appliances, breakfast bar w/additional cabinets, recessed lighting and a wonderful breakfast nook area w/plantation shutters. Step down into the Den/Office that has custom built in office center and two sliders hurricane rated to the lanai. The Laundry Room has stackable wash/dryer, 42"shaker cabinets w/soft close drawers, under cabinet lighting, quartz counter w/sink, tile backsplash and an additional pantry cabinet w/pullout shelves for additional storage. There is a hallway w/linen closet just outside the guest bath which has white shaker vanity w/drawers, quartz counter & tub w/shower. The Guest Bedroom is currently being used as a craft room has recessed lighting, plantation shutters and a large walk in closet w/shelving. The Primary Bedroom has plenty of room for all your pieces plus plantation shutters and two walk in closets w/closet organizers. The Primary Bathroom has white shaker cabinets w/drawers plus a tower w/drawers, quartz counter, linen closet walk in shower w/seat & glass wall and solar tube for natural light. The Garage has sealed floor for easy clean up, solar tube, pull down staircase to attic, motorized screen door & extra refrigerator. You and your guests will enjoy sitting out on the large, screened lanai w/roof, ceiling fan, pavers and a fabulous view of the golf course! This home has premium upgrades & features including 8 hurricane rated windows, 6 solar tubes for natural light, newer hot water heater, roof 2012, a/c system, garage door motor, 5.5" baseboard throughout. This is a must see! Heritage Springs Community offers many events & activities that your social calendar will always be full. Club House w/restaurant & lounge, performing arts center, game & card room, computer & library room, billiards room, heated pool & spa, tennis courts, pavilion w/ picnic tables & grills, bocce, shuffleboard, horseshoes, Golf course, fitness center.
Payment Calculator
- Principal & Interest -
- Property Tax $
- Home Insurance $
- HOA Fees $
- Monthly -
Features
Building and Construction
- Covered Spaces: 0.00
- Exterior Features: Rain Gutters, Sliding Doors
- Flooring: Luxury Vinyl
- Living Area: 1903.00
- Roof: Shingle
Land Information
- Lot Features: In County, Landscaped, On Golf Course
Garage and Parking
- Garage Spaces: 2.00
- Open Parking Spaces: 0.00
- Parking Features: Garage Door Opener
Eco-Communities
- Water Source: Public
Utilities
- Carport Spaces: 0.00
- Cooling: Central Air
- Heating: Central, Electric
- Pets Allowed: Number Limit
- Sewer: Public Sewer
- Utilities: Cable Connected, Public
Amenities
- Association Amenities: Clubhouse, Fence Restrictions, Fitness Center, Gated, Golf Course, Pool, Recreation Facilities, Security, Shuffleboard Court, Spa/Hot Tub, Tennis Court(s)
Finance and Tax Information
- Home Owners Association Fee Includes: Guard - 24 Hour, Cable TV, Pool, Internet, Maintenance Grounds, Trash
- Home Owners Association Fee: 313.00
- Insurance Expense: 0.00
- Net Operating Income: 0.00
- Other Expense: 0.00
- Tax Year: 2024
Other Features
- Appliances: Dishwasher, Disposal, Dryer, Electric Water Heater, Microwave, Range, Refrigerator, Washer, Water Softener
- Association Name: GM Heritage Springs/community management
- Association Phone: 7273725411
- Country: US
- Interior Features: Ceiling Fans(s), Eat-in Kitchen, High Ceilings, Living Room/Dining Room Combo, Open Floorplan, Walk-In Closet(s)
- Legal Description: HERITAGE SPRINGS VILLAGE 5 PB 36 PGS 106-108 LOT 5
- Levels: One
- Area Major: 34655 - New Port Richey/Seven Springs/Trinity
- Occupant Type: Owner
- Parcel Number: 17-26-31-0020-00000-0050
- Style: Florida
- View: Golf Course
- Views: 10
- Zoning Code: MPUD
Similar Properties
Nearby Subdivisions
Champions Club
Florencia At Champions Club
Fox Wood Ph 01
Fox Wood Ph 02
Fox Wood Ph 04
Fox Wood Ph 05
Fox Wood Ph 06
Heritage Spgs Village 02
Heritage Spgs Village 04
Heritage Spgs Village 08
Heritage Spgs Village 10
Heritage Spgs Village 11
Heritage Spgs Village 12
Heritage Spgs Village 12 Units
Heritage Spgs Village 13
Heritage Spgs Village 14
Heritage Spgs Village 18
Heritage Springs Village 05
Heritage Springs Village 13
Magnolia Estates
Mirasol At Champions Club
Oak Ridge
Siena At Champions Club
Thousand Oaks East Ph 02 03
Thousand Oaks East Ph 04
Trinity East Rep
Trinity Oaks
Trinity Preserve Ph 1
Trinity Preserve Ph 2a 2b
Trinity Preserve Ph 2a & 2b
Trinity West Ph 02
Villages At Fox Hollow West
Villagesfox Hollow West
Villagetrinity Lakes
Wyndtree Ph 05 Village 08
Wyndtree Ph 05 Village 8
Wyndtree Village 11 12







































































































