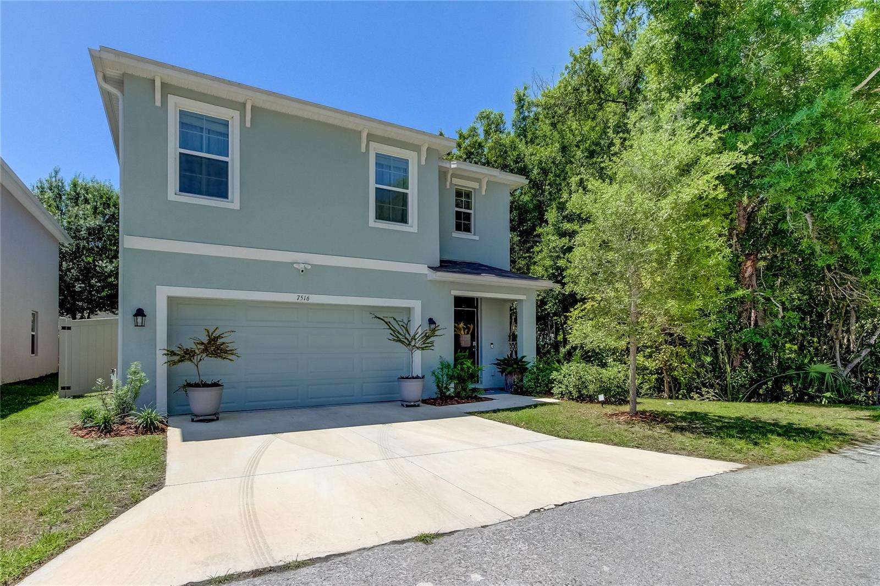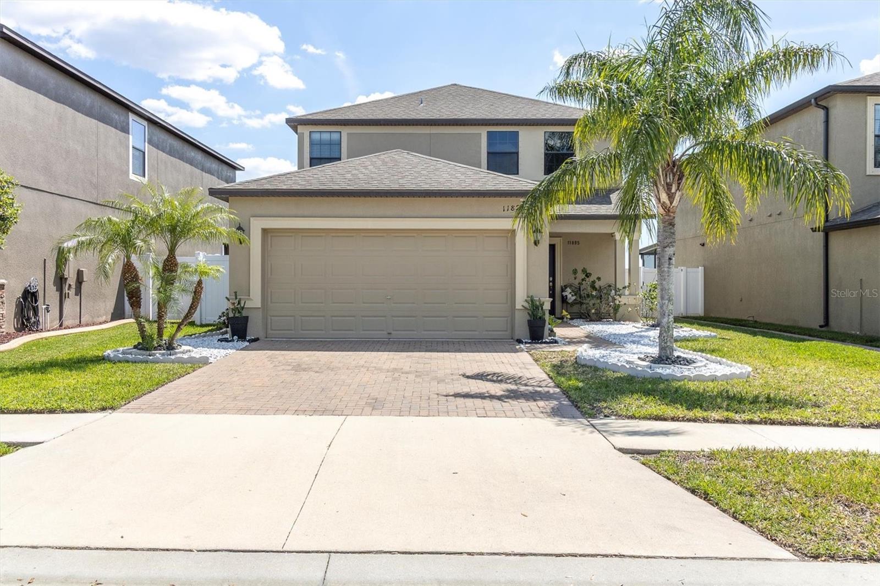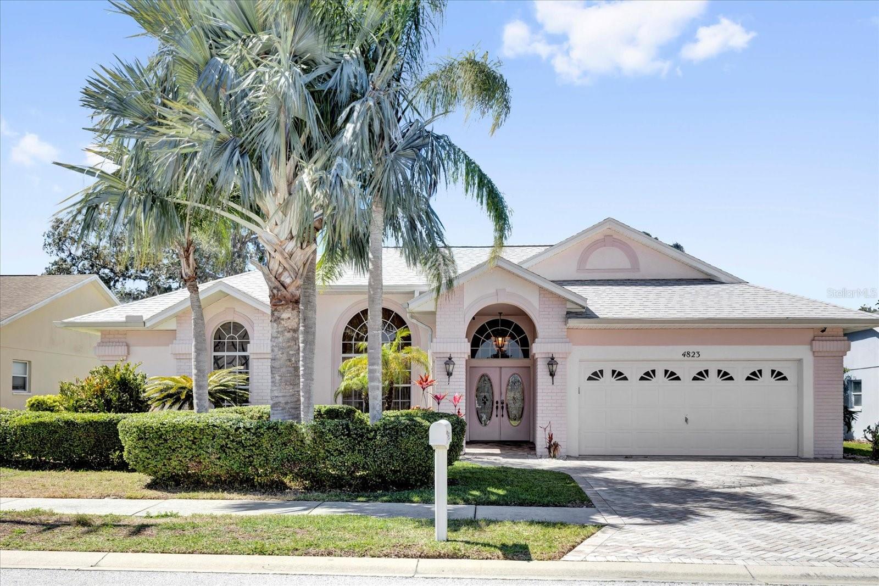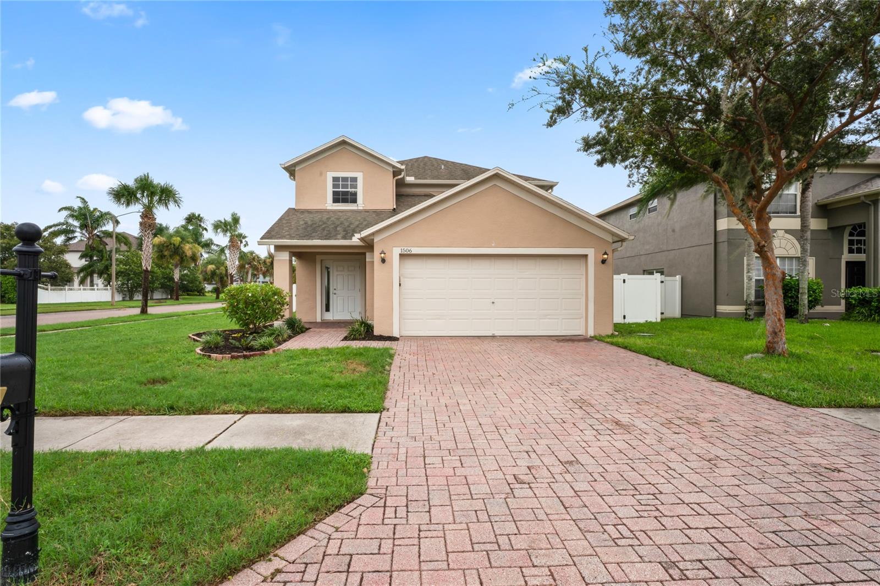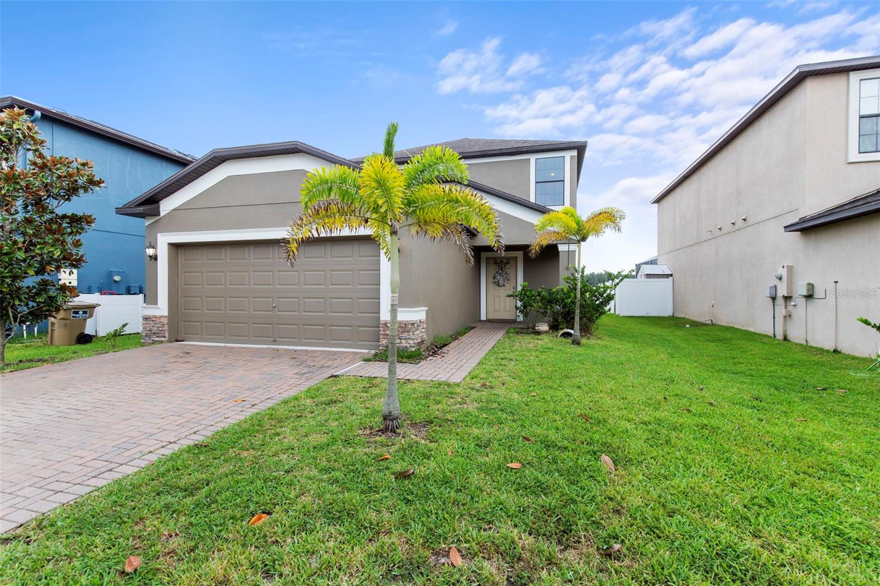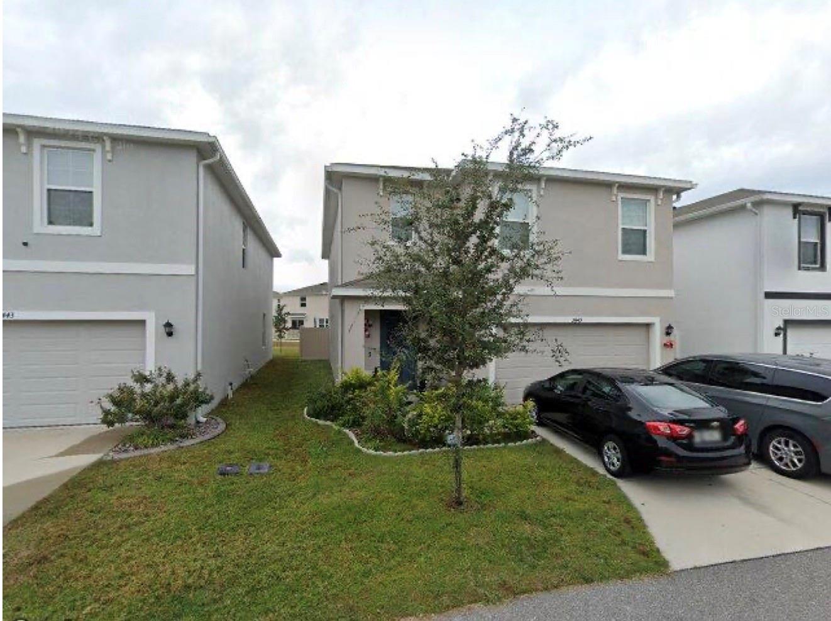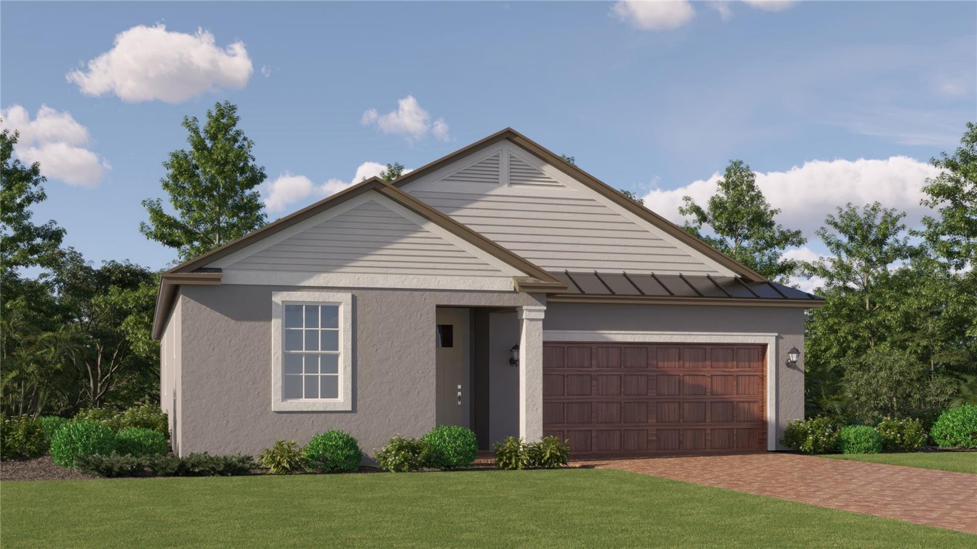4082 Watson Drive, NEW PORT RICHEY, FL 34655
Property Photos

Would you like to sell your home before you purchase this one?
Priced at Only: $399,999
For more Information Call:
Address: 4082 Watson Drive, NEW PORT RICHEY, FL 34655
Property Location and Similar Properties
- MLS#: W7876356 ( Residential )
- Street Address: 4082 Watson Drive
- Viewed: 21
- Price: $399,999
- Price sqft: $169
- Waterfront: No
- Year Built: 2022
- Bldg sqft: 2368
- Bedrooms: 3
- Total Baths: 2
- Full Baths: 2
- Garage / Parking Spaces: 2
- Days On Market: 16
- Additional Information
- Geolocation: 28.2174 / -82.652
- County: PASCO
- City: NEW PORT RICHEY
- Zipcode: 34655
- Subdivision: Riverchase South
- Elementary School: Longleaf
- Middle School: Seven Springs
- High School: J.W. Mitchell
- Provided by: NEXTHOME LUXURY REAL ESTATE

- DMCA Notice
-
DescriptionModern Comfort Meets Stylish Living Built in 2022! Welcome to this beautifully crafted 3 bedroom, 2 bathroom home designed for both style and function. Built in 2022, this modern residence offers an open floor plan with an inviting layout filled with high end finishes and thoughtful touches throughout. Step inside and you'll immediately notice the elegance of gorgeous porcelain tile floors that flow seamlessly through every room, paired with tall ceilings that enhance the spacious feel. The oversized master bedroom features tray ceilings, adding architectural charm, while tray ceilings in the living room, crown molding, and plantation shutters throughout lend a refined, custom finish. The master bathroom boasts a large walk in shower with custom tile work, creating a spa like retreat, while the guest bathroom offers a convenient tub/shower combo. The heart of the homethe kitchenfeatures stunning, matching grey leather finish granite countertops, an elegant backsplash, and extends throughout the home, creating a cohesive and luxurious feel. The kitchen also comes equipped with stainless steel appliances, including a double oven, and a convenient indoor laundry room. Enjoy the benefits of a water softener system ("optional") available for a very low monthly fee, ensuring better water quality throughout the home. Relax and entertain on the spacious screen enclosed wood deck, perfect for enjoying the outdoors comfortably all day and nightbug free and breezy. A deep two car garage with epoxy finished floors adds to the custom feel and provides ample room for vehicles, storage, or even a home gym or workshop. This home sits on a private lot backed by protected natural space, offering serene views and no rear neighbors ever. All this is located in a well kept neighborhood with a low HOA fee. Nearby, you'll find excellent hospital and medical facilities, restaurants, and theaters, adding convenience and entertainment just minutes from your doorstep. This move in ready home combines sleek design, practical amenities, and modern construction in one exceptional package. Dont miss the chance to make it yoursschedule your showing today!
Payment Calculator
- Principal & Interest -
- Property Tax $
- Home Insurance $
- HOA Fees $
- Monthly -
Features
Building and Construction
- Covered Spaces: 0.00
- Exterior Features: Private Mailbox, Rain Gutters, Sidewalk, Sliding Doors, Sprinkler Metered
- Flooring: Tile
- Living Area: 1660.00
- Roof: Shingle
Land Information
- Lot Features: Conservation Area
School Information
- High School: J.W. Mitchell High-PO
- Middle School: Seven Springs Middle-PO
- School Elementary: Longleaf Elementary-PO
Garage and Parking
- Garage Spaces: 2.00
- Open Parking Spaces: 0.00
Eco-Communities
- Water Source: Public
Utilities
- Carport Spaces: 0.00
- Cooling: Central Air
- Heating: Central
- Pets Allowed: Cats OK, Dogs OK
- Sewer: Public Sewer
- Utilities: Cable Connected, Electricity Connected, Sprinkler Meter, Water Connected
Finance and Tax Information
- Home Owners Association Fee: 108.33
- Insurance Expense: 0.00
- Net Operating Income: 0.00
- Other Expense: 0.00
- Tax Year: 2024
Other Features
- Appliances: Dishwasher, Disposal, Dryer, Electric Water Heater, Microwave, Range, Refrigerator, Washer, Water Softener
- Association Name: JAMIE MICK
- Association Phone: 727-835-3035
- Country: US
- Furnished: Negotiable
- Interior Features: Ceiling Fans(s), Crown Molding, Eat-in Kitchen, High Ceilings, Living Room/Dining Room Combo, Open Floorplan, Primary Bedroom Main Floor, Stone Counters, Tray Ceiling(s), Walk-In Closet(s), Window Treatments
- Legal Description: RIVER CHASE SOUTH PB 68 PG 055 LOT 8
- Levels: One
- Area Major: 34655 - New Port Richey/Seven Springs/Trinity
- Occupant Type: Owner
- Parcel Number: 16-26-13-006.0-000.00-008.0
- Possession: Close Of Escrow
- Views: 21
- Zoning Code: MPUD
Similar Properties
Nearby Subdivisions
07 Spgs Villas Condo
A Rep Of Fairway Spgs
Alico Estates
Anclote River
Anclote River Acres
Anclote River Estates
Briar Patch Village 07 Spgs Ph
Briar Patch Vlg/seven Spgs Ph2
Briar Patch Vlgseven Spgs Ph2
Bryant Square
Fairway Spgs
Fairway Springs
Fox Wood
Golf View Villas 1 Condo
Golf View Villas Condo 01
Golf View Villas Condo 08
Greenbrook Estates
Heritage Lake
Heritage Spgs Village 07
Hunters Ridge
Hunting Creek
Longleaf Nbrhd 2 Ph 1 3
Longleaf Nbrhd 2 Ph 1 & 3
Longleaf Neighborhood 02
Longleaf Neighborhood 02 Ph 02
Longleaf Neighborhood 03
Longleaf Neighborhood Four Pha
Magnolia Estates
Mitchell 54 West Ph 2
Mitchell 54 West Ph 2 Resident
Mitchell 54 West Ph 3
Mitchell 54 West Ph 3 Resident
Mitchell Ranch 54 Ph 4 7 8 9
Mitchell Ranch South Ph Ii
Mitchell Ranch South Phase 1
New Port Corners
New Port Corners Aa
Not In Hernando
Oak Ridge
River Crossing
River Oaks Condo Ph 03
River Pkwy Sub
River Side Village
Riverchase
Riverchase South
Riverside Estates
Riverside Village
Riviera
Seven Spgs Homes
Seven Springs Homes
Southern Oaks
Tarpon Springs
Three Westminster Condo
Timber Greens Ph 01a
Timber Greens Ph 01d
Timber Greens Ph 01e
Timber Greens Ph 02b
Timber Greens Ph 03a
Timber Greens Ph 04a
Timber Greens Ph 04b
Trinity Preserve Ph 1
Trinity Preserve Ph 2a 2b
Trinity West
Trinity Woods
Venice Estates Sub
Venice Estates Sub 2nd Additio
Veterans Villas Ph 02
Veterans Villas Ph 03
Villa Del Rio
Village/trinity Lakes
Villages/trinity Lakes
Villagestrinity Lakes
Villagetrinity Lakes
Woodgate Sub
Woodlands/longleaf
Woodlandslongleaf
Wyndtree Village 11 12









































































