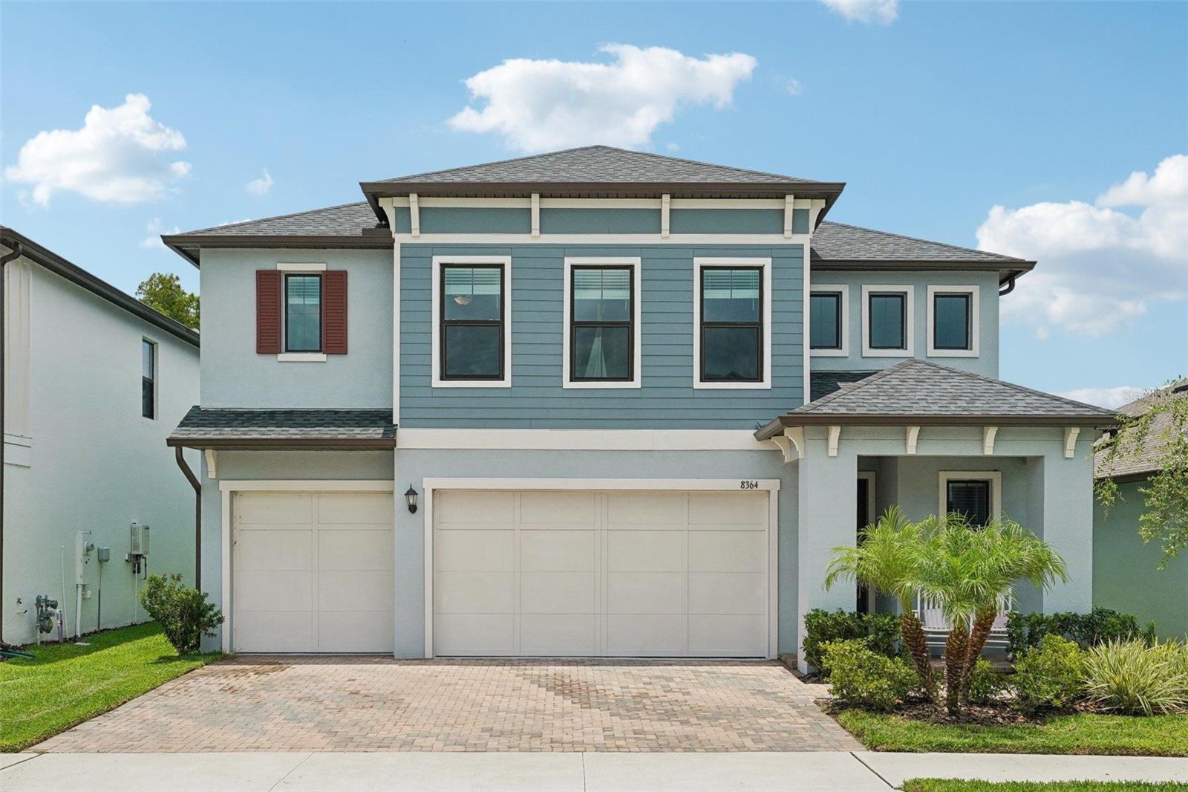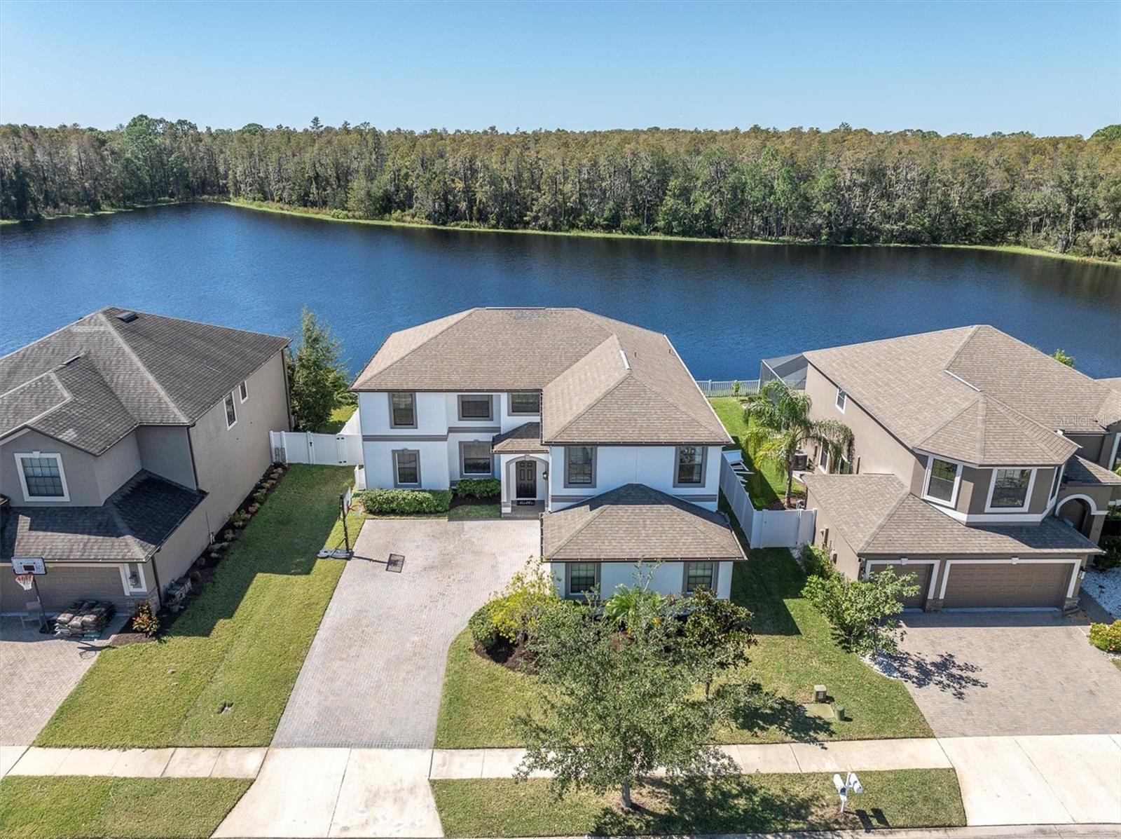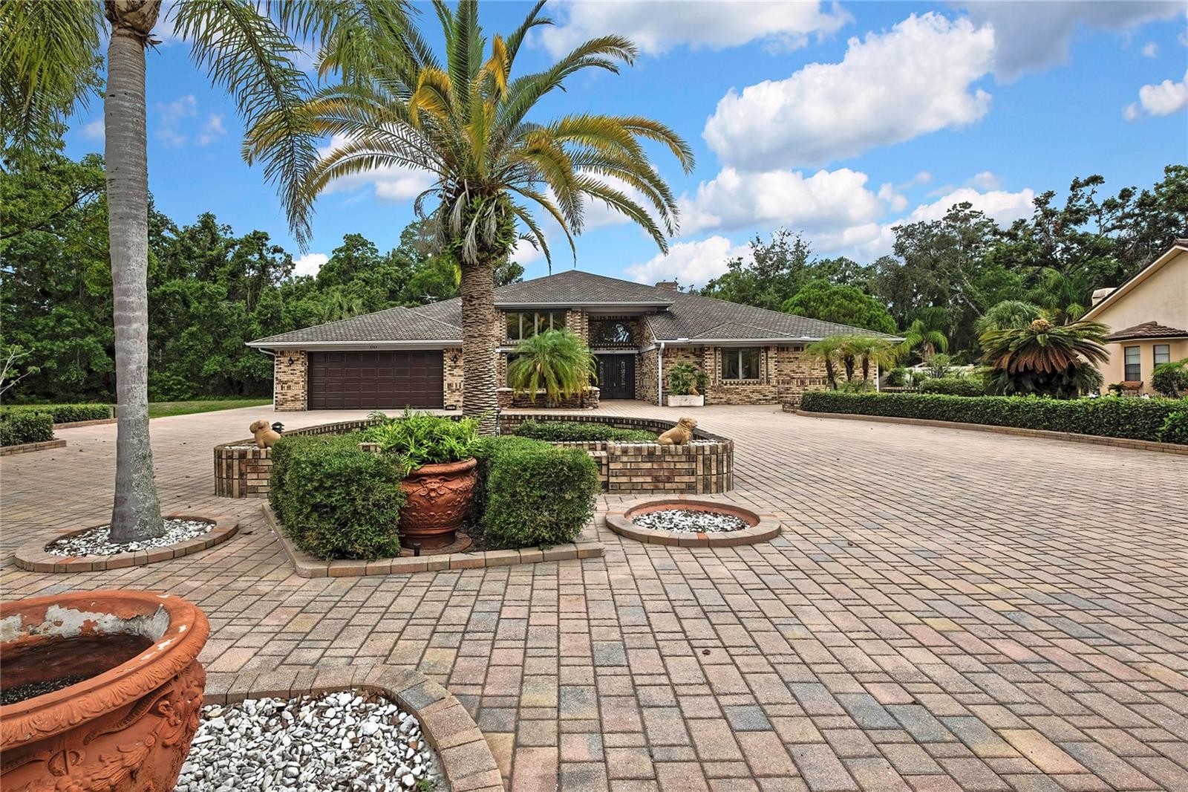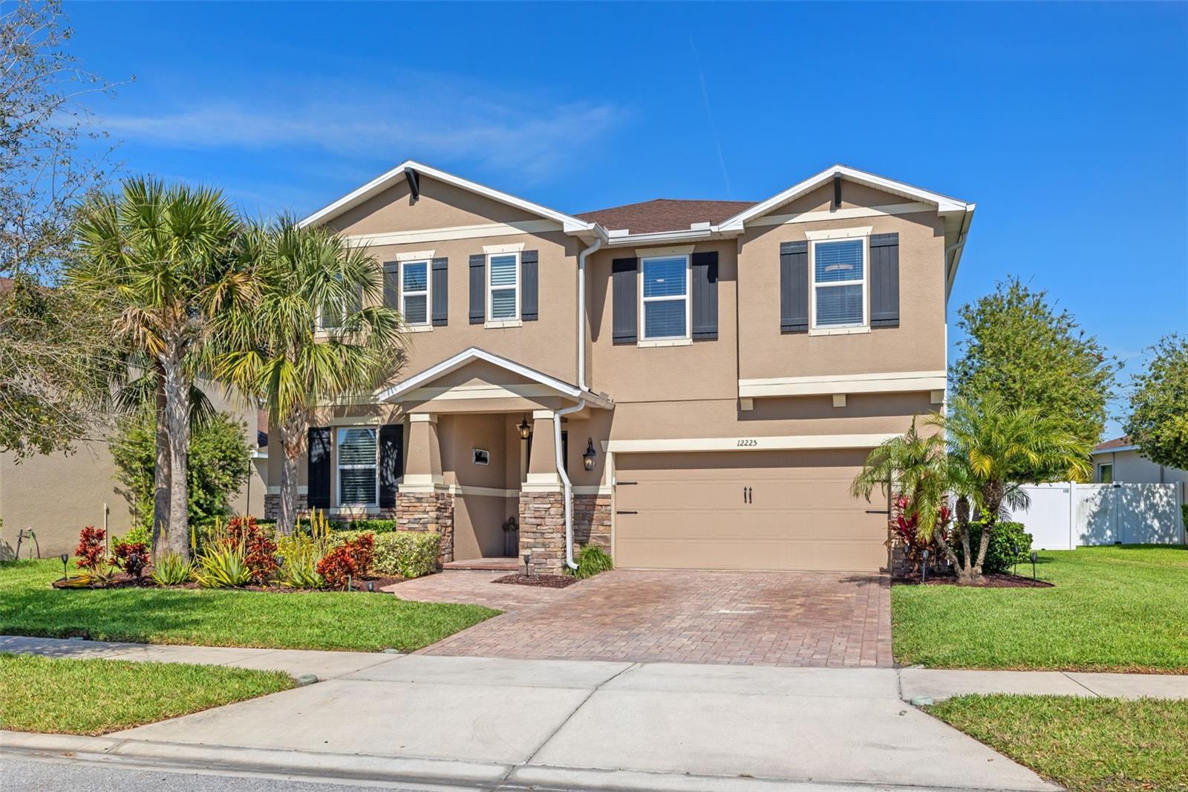5249 Wellfield Road, NEW PORT RICHEY, FL 34655
Property Photos

Would you like to sell your home before you purchase this one?
Priced at Only: $659,000
For more Information Call:
Address: 5249 Wellfield Road, NEW PORT RICHEY, FL 34655
Property Location and Similar Properties
- MLS#: W7876180 ( Residential )
- Street Address: 5249 Wellfield Road
- Viewed: 37
- Price: $659,000
- Price sqft: $178
- Waterfront: No
- Year Built: 1992
- Bldg sqft: 3697
- Bedrooms: 4
- Total Baths: 3
- Full Baths: 2
- 1/2 Baths: 1
- Days On Market: 14
- Additional Information
- Geolocation: 28.2358 / -82.6494
- County: PASCO
- City: NEW PORT RICHEY
- Zipcode: 34655
- Subdivision: Southern Oaks
- Elementary School: Longleaf
- Middle School: River Ridge
- High School: River Ridge
- Provided by: DALTON WADE INC

- DMCA Notice
-
DescriptionExquisite luxury Pool Home with Elegant Upgrades! Welcome to this Meticulously maintained Estate home that offers both elegance and comfort, nestled in the Southern Oaks Community. *4 BEDROOM* 2 1/2 BATH* 2 CAR GARAGE *2,860 heated sq ft. With a timeless brick accented exterior and impressive double door entry, this residence defines contemporary sophistication and refined style. Step into the spacious and inviting grand foyer where soaring ceilings and luxurious flooring set the tone for the homes elegant design. The space flows seamlessly into the formal living room showcasing cathedral ceilings and crown molding, and beautiful French doors that open to the expansive screened pool and patioideal for seamless indoor outdoor living. The adjacent family room is the heart of the home, offering high ceilings, a cozy wood burning fireplace, and additional French doors leading to the pool area and flows effortlessly into the chefs dream kitchen, designed with rich mahogany cabinetry, Luxurious white granite countertops with rich natural veining and artisan finish, and a large central island with built in drawers and countertop seating. There is also a dedicated workspace offering generous storage and pantry space and is perfect for a coffee bar or baking station. This homes kitchen is not only stunning but ensures ample storage for all your culinary needs. Just off the kitchen is where you will find the warm and welcoming formal dining room highlighted by elegant chair rail detailing an ideal setting for hosting memorable gatherings with friends and family. The expansive primary suite is a serene sanctuary, accessed through grand double doors and elevated by soaring ceilings. Thoughtfully designed for both comfort and sophistication, it easily accommodates generous bedroom furnishings along with an optional sitting area, while French doors provide direct access to the patio and pool area The En suite is truly exquisitefeaturing cherry wood cabinetry, quartz counters, double vanity, dedicated makeup area, and a large walk in shower equipped with multiple water and jet options for a spa like experience. The expansive walk in closet offers floor to ceiling storage, ideal for organizing every part of your wardrobe. The outdoor oasis features a beautifully designed screened in pool with an optional heating feature, ensuring year round comfort and swimming enjoyment regardless of the season. The spacious patio provides an exquisite setting for seamless entertaining or to relax poolside with your favorite book. The meticulously landscaped, fully fenced in backyard, offers abundant green spaceperfect for pets, play, or peaceful enjoyment. Other great feature of this home includes NEWER ROOF 2023, AC (1) 2024 AC (2) 2025, POOL HEATER 2024, PLANTATION SHUTTERS throughout and a spacious laundry room with built in cabinetry and a utility sink provides functionality and convenience. NOT in a flood zone, No CDD fee, and a low HOA fee of only $308 a year! This is a rare opportunity to own a truly special home that combines luxury, comfort, and thoughtful design inside and out. Close to Trinity, Starkey, restaurants, shopping, Suncoast parkway, Biking/walking trails, and parks.
Payment Calculator
- Principal & Interest -
- Property Tax $
- Home Insurance $
- HOA Fees $
- Monthly -
Features
Building and Construction
- Covered Spaces: 0.00
- Exterior Features: French Doors, Hurricane Shutters, Lighting
- Fencing: Fenced, Vinyl
- Flooring: Carpet, Tile
- Living Area: 2860.00
- Roof: Shingle
School Information
- High School: River Ridge High-PO
- Middle School: River Ridge Middle-PO
- School Elementary: Longleaf Elementary-PO
Garage and Parking
- Garage Spaces: 2.00
- Open Parking Spaces: 0.00
Eco-Communities
- Pool Features: Gunite, In Ground, Lighting, Outside Bath Access, Screen Enclosure
- Water Source: Public
Utilities
- Carport Spaces: 0.00
- Cooling: Central Air
- Heating: Central
- Pets Allowed: Yes
- Sewer: Public Sewer
- Utilities: Electricity Connected
Finance and Tax Information
- Home Owners Association Fee: 308.00
- Insurance Expense: 0.00
- Net Operating Income: 0.00
- Other Expense: 0.00
- Tax Year: 2024
Other Features
- Appliances: Dishwasher, Disposal, Dryer, Range Hood, Refrigerator, Washer
- Association Name: Sentry Management
- Association Phone: 7277998982
- Country: US
- Interior Features: Cathedral Ceiling(s), Ceiling Fans(s), Crown Molding, Eat-in Kitchen, High Ceilings, Kitchen/Family Room Combo, Solid Surface Counters, Walk-In Closet(s)
- Legal Description: SOUTHERN OAKS UNIT ONE PB 27 PGS 66-73 LOT 14 OR 9518 PG 0686
- Levels: One
- Area Major: 34655 - New Port Richey/Seven Springs/Trinity
- Occupant Type: Owner
- Parcel Number: 07-26-17-0010-00000-0140
- Possession: Close Of Escrow
- Views: 37
- Zoning Code: AC
Similar Properties
Nearby Subdivisions
07 Spgs Villas Condo
A Rep Of Fairway Spgs
Alico Estates
Anclote River
Anclote River Acres
Anclote River Estates
Briar Patch Village 07 Spgs Ph
Briar Patch Vlg/seven Spgs Ph2
Briar Patch Vlgseven Spgs Ph2
Bryant Square
Fairway Spgs
Fairway Springs
Fox Wood
Golf View Villas 1 Condo
Golf View Villas Condo 01
Golf View Villas Condo 08
Greenbrook Estates
Heritage Lake
Heritage Spgs Village 07
Hunters Ridge
Hunting Creek
Longleaf Nbrhd 2 Ph 1 3
Longleaf Nbrhd 2 Ph 1 & 3
Longleaf Neighborhood 02
Longleaf Neighborhood 02 Ph 02
Longleaf Neighborhood 03
Longleaf Neighborhood Four Pha
Magnolia Estates
Mitchell 54 West Ph 2
Mitchell 54 West Ph 2 Resident
Mitchell 54 West Ph 3
Mitchell 54 West Ph 3 Resident
Mitchell Ranch 54 Ph 4 7 8 9
Mitchell Ranch South Ph Ii
Mitchell Ranch South Phase 1
New Port Corners
New Port Corners Aa
Not In Hernando
Oak Ridge
River Crossing
River Oaks Condo Ph 03
River Pkwy Sub
River Side Village
Riverchase
Riverchase South
Riverside Estates
Riverside Village
Riviera
Seven Spgs Homes
Seven Springs Homes
Southern Oaks
Tarpon Springs
Three Westminster Condo
Timber Greens Ph 01a
Timber Greens Ph 01d
Timber Greens Ph 01e
Timber Greens Ph 02b
Timber Greens Ph 03a
Timber Greens Ph 04a
Timber Greens Ph 04b
Trinity Preserve Ph 1
Trinity Preserve Ph 2a 2b
Trinity West
Trinity Woods
Venice Estates Sub
Venice Estates Sub 2nd Additio
Veterans Villas Ph 02
Veterans Villas Ph 03
Villa Del Rio
Village/trinity Lakes
Villages/trinity Lakes
Villagestrinity Lakes
Villagetrinity Lakes
Woodgate Sub
Woodlands/longleaf
Woodlandslongleaf
Wyndtree Village 11 12
























































































