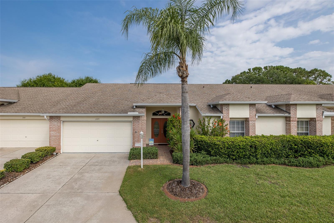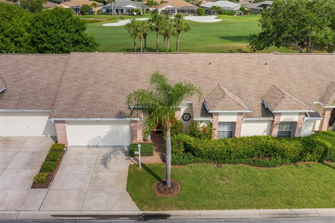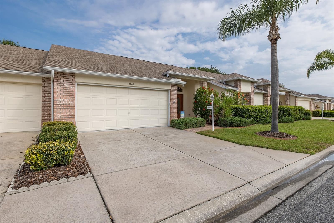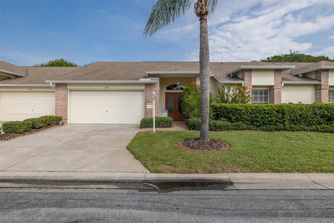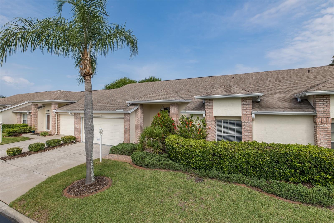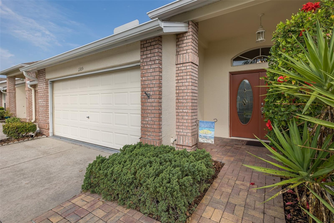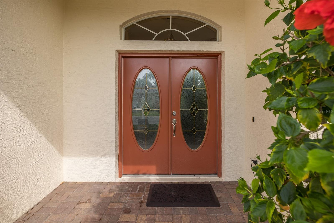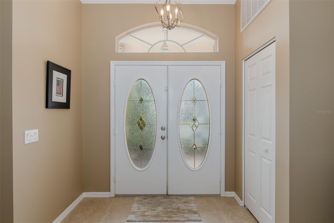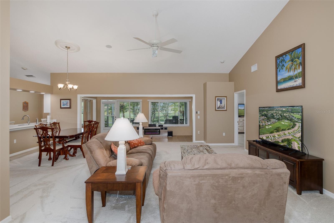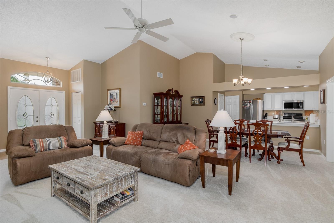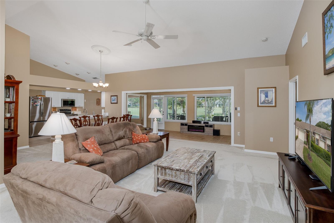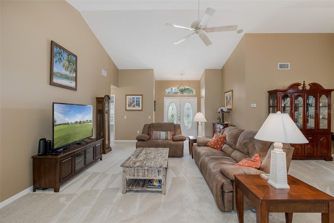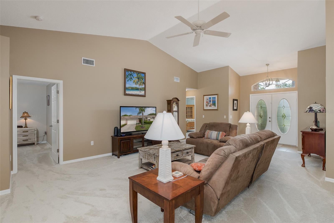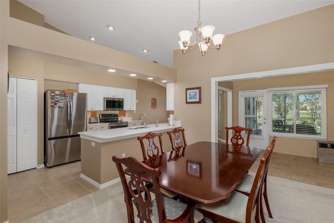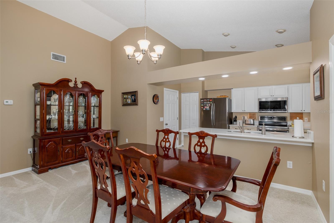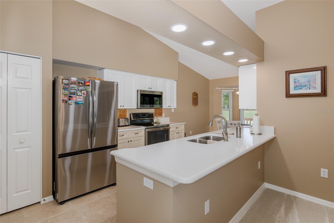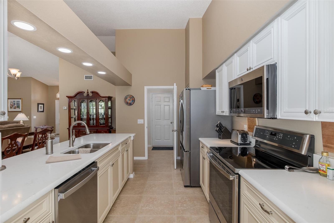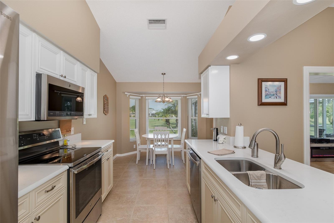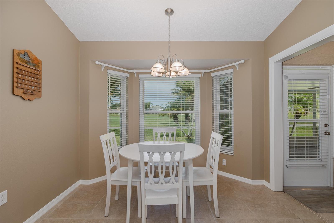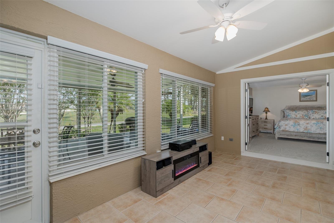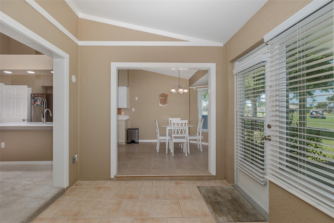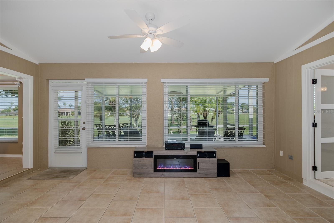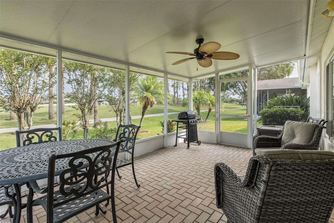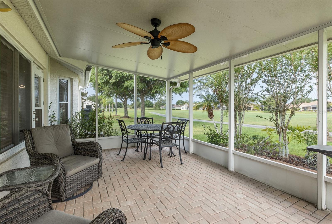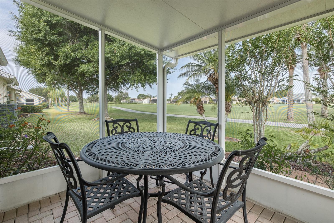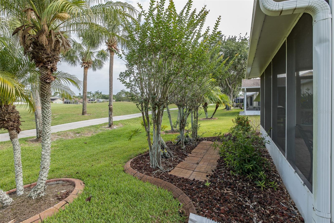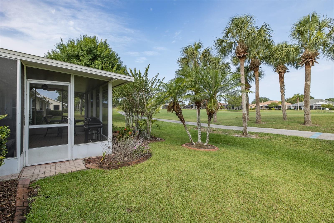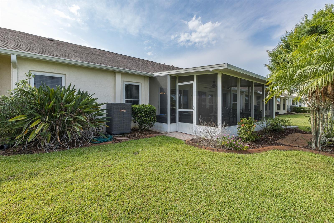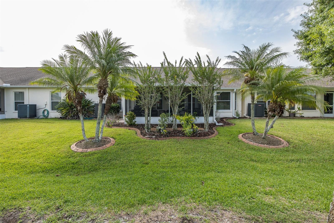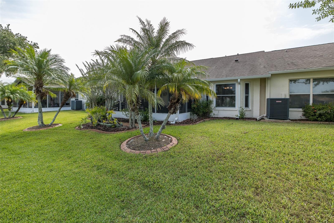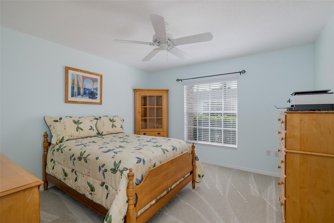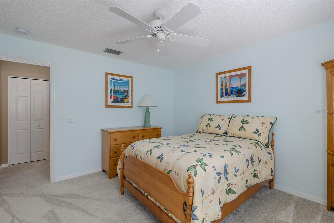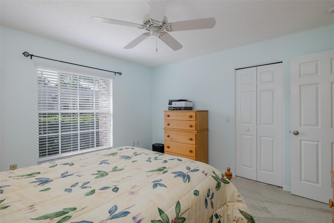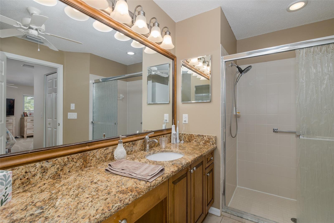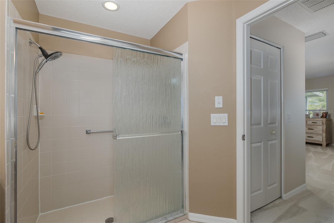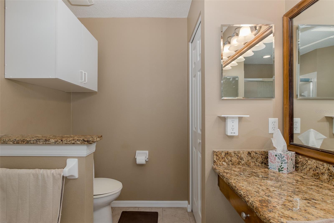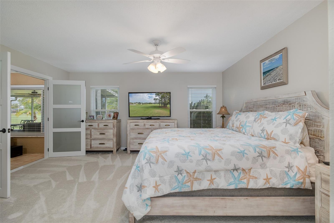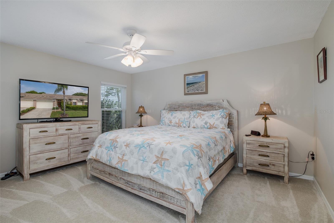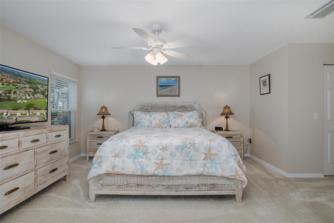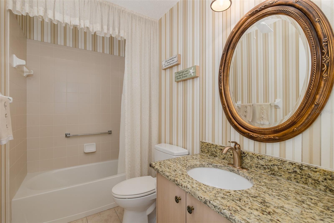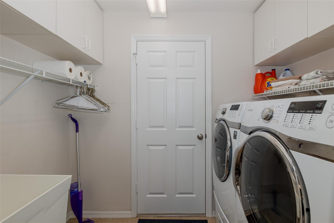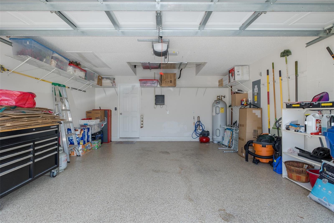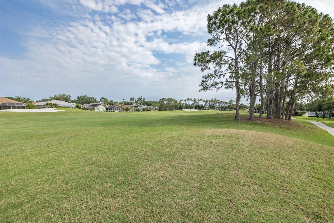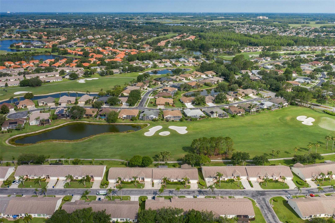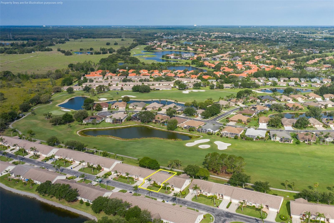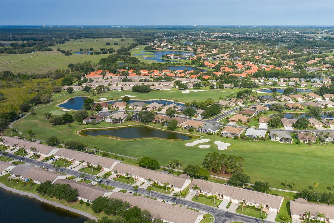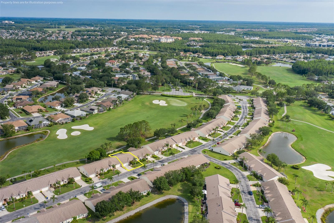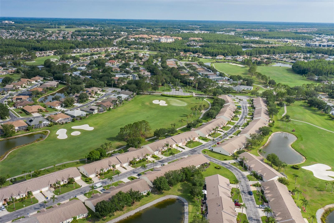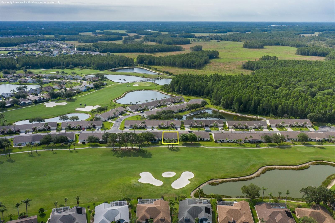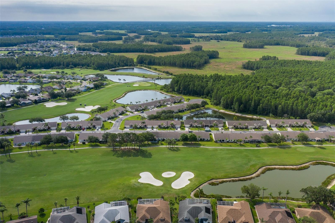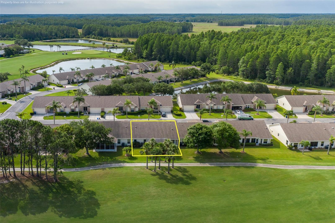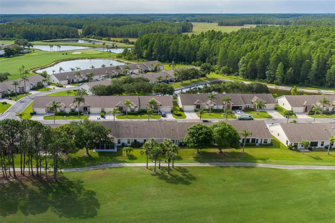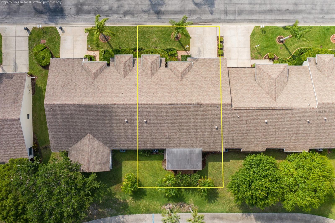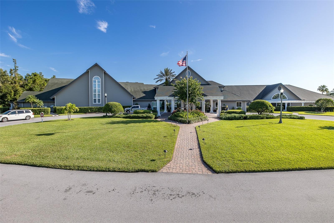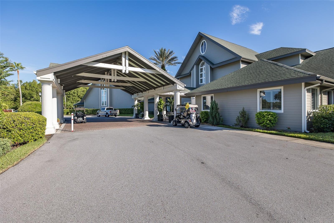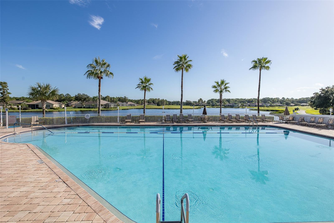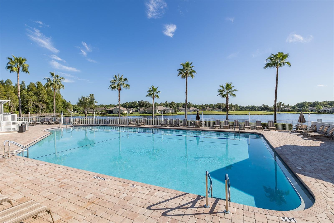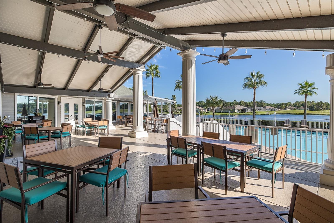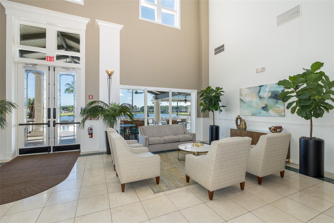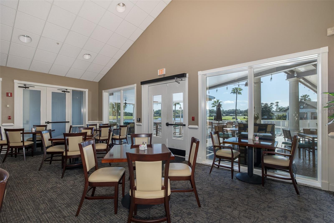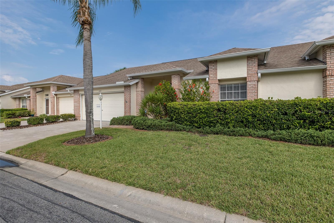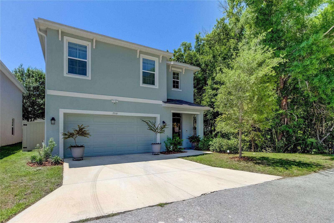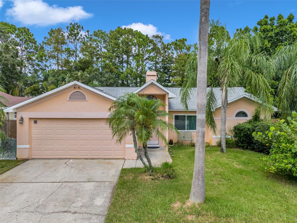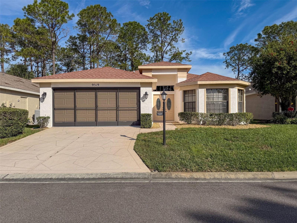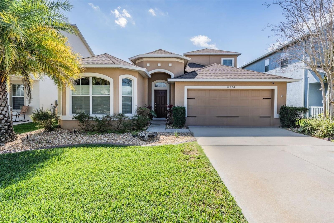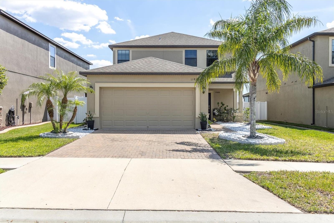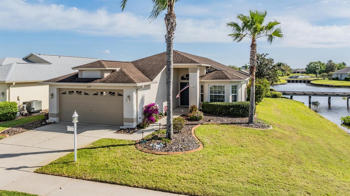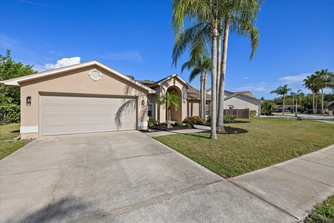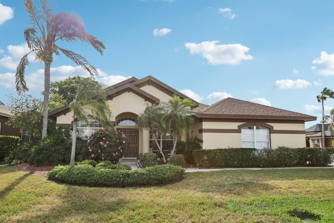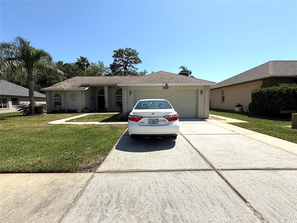1105 Flora Vista Street, NEW PORT RICHEY, FL 34655
Property Photos
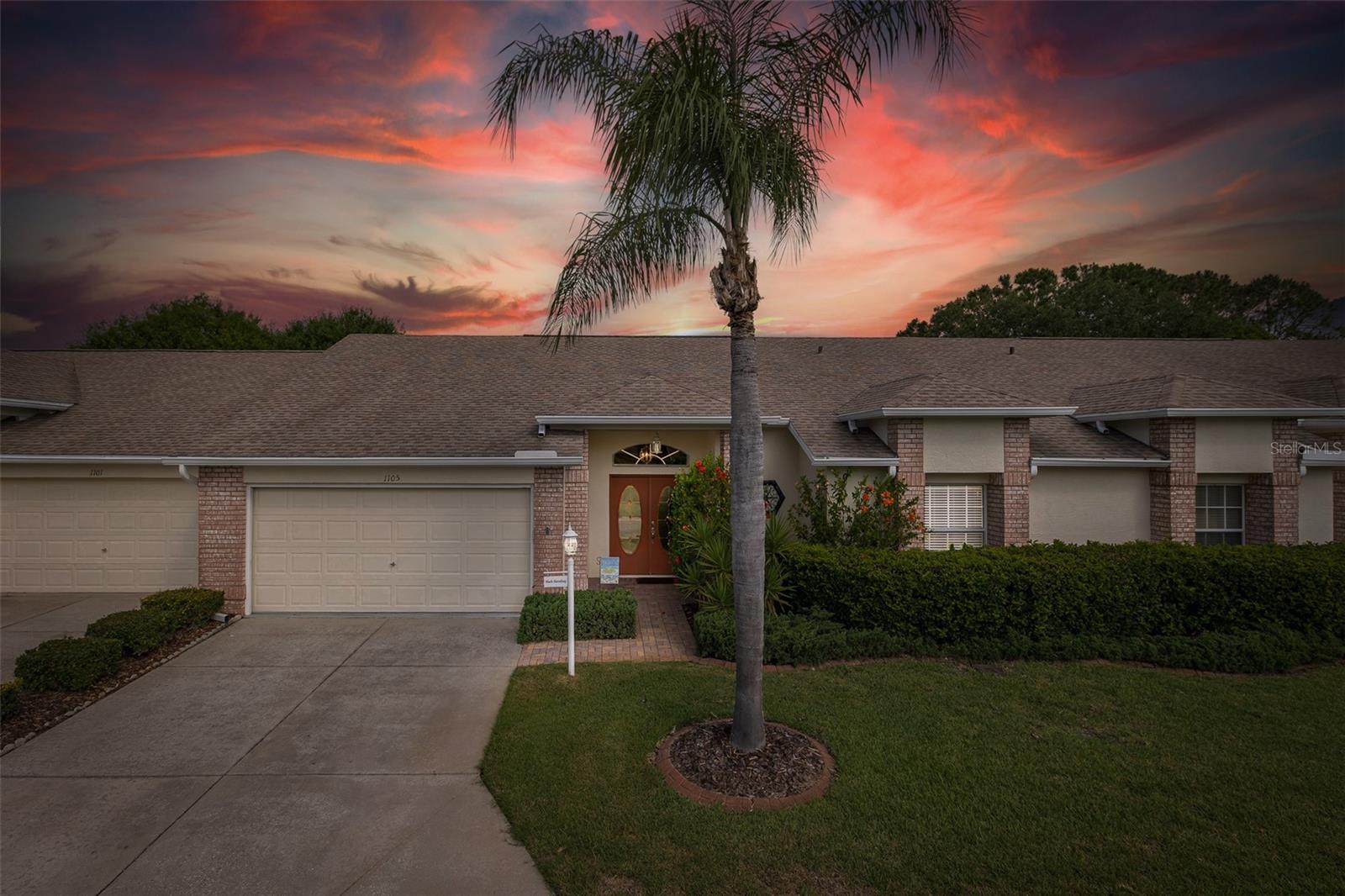
Would you like to sell your home before you purchase this one?
Priced at Only: $429,000
For more Information Call:
Address: 1105 Flora Vista Street, NEW PORT RICHEY, FL 34655
Property Location and Similar Properties






- MLS#: W7875654 ( Residential )
- Street Address: 1105 Flora Vista Street
- Viewed: 18
- Price: $429,000
- Price sqft: $228
- Waterfront: No
- Year Built: 2001
- Bldg sqft: 1883
- Bedrooms: 2
- Total Baths: 2
- Full Baths: 2
- Garage / Parking Spaces: 2
- Days On Market: 51
- Additional Information
- Geolocation: 28.1749 / -82.6308
- County: PASCO
- City: NEW PORT RICHEY
- Zipcode: 34655
- Subdivision: Heritage Spgs Village 07
- Elementary School: Trinity
- Middle School: Seven Springs
- High School: J.W. Mitchell
- Provided by: DALTON WADE INC
- Contact: Stacey Muller
- 888-668-8283

- DMCA Notice
Description
Best place to be is on the Golf Course. Beautiful relaxing golf view from the lanai. Protective screening that repels golf balls. Sunsets are beyond gorgeous. This place is meticulously maintained and updated. New appliances, new 3 ton air conditioner 6/2025,Whole house air cleaner with ultra violet surface treatment system with lifetime warranty, carpet, light fixtures, ceiling fans, Quartz countertops, double sink with disposal, french doors for the primary bedroom, door knobs and locks. Master and living room has fresh paint. Blinds on all windows, colonial upgraded doors, upgraded landscaping, double front doors with crystal diamond cut windows. Entry room has porcelain tile with a grand view of the great room and golf course Surround sound speakers in the cathedral ceilings.Open concept with dining room, living room and kitchen.Master bedroom has two oversized walk in closets.
Move in and enjoy the 18 hole golf course, 20,000 square foot club house overlooking scenic lake with a staffed concierge desk, card and billiard rooms, arts and craft room, library, full service restaurant and bar overlooking the heated pool. Tennis courts,Bocce ball courts and of course the shuffleboard. Location is wonderful. Close to Tampa airport also east of Tarpon Springs and the beaches.
Guard Gate must take Trinity to Tamarind to enter Heritage Springs.
Description
Best place to be is on the Golf Course. Beautiful relaxing golf view from the lanai. Protective screening that repels golf balls. Sunsets are beyond gorgeous. This place is meticulously maintained and updated. New appliances, new 3 ton air conditioner 6/2025,Whole house air cleaner with ultra violet surface treatment system with lifetime warranty, carpet, light fixtures, ceiling fans, Quartz countertops, double sink with disposal, french doors for the primary bedroom, door knobs and locks. Master and living room has fresh paint. Blinds on all windows, colonial upgraded doors, upgraded landscaping, double front doors with crystal diamond cut windows. Entry room has porcelain tile with a grand view of the great room and golf course Surround sound speakers in the cathedral ceilings.Open concept with dining room, living room and kitchen.Master bedroom has two oversized walk in closets.
Move in and enjoy the 18 hole golf course, 20,000 square foot club house overlooking scenic lake with a staffed concierge desk, card and billiard rooms, arts and craft room, library, full service restaurant and bar overlooking the heated pool. Tennis courts,Bocce ball courts and of course the shuffleboard. Location is wonderful. Close to Tampa airport also east of Tarpon Springs and the beaches.
Guard Gate must take Trinity to Tamarind to enter Heritage Springs.
Payment Calculator
- Principal & Interest -
- Property Tax $
- Home Insurance $
- HOA Fees $
- Monthly -
Features
Building and Construction
- Covered Spaces: 0.00
- Exterior Features: Rain Gutters
- Flooring: Carpet, Tile
- Living Area: 1703.00
- Roof: Shingle
School Information
- High School: J.W. Mitchell High-PO
- Middle School: Seven Springs Middle-PO
- School Elementary: Trinity Elementary-PO
Garage and Parking
- Garage Spaces: 2.00
- Open Parking Spaces: 0.00
Eco-Communities
- Water Source: Public
Utilities
- Carport Spaces: 0.00
- Cooling: Central Air
- Heating: Electric
- Pets Allowed: Dogs OK
- Sewer: Public Sewer
- Utilities: Cable Connected, Electricity Connected, Phone Available, Public, Water Available
Amenities
- Association Amenities: Maintenance, Shuffleboard Court, Tennis Court(s)
Finance and Tax Information
- Home Owners Association Fee Includes: Guard - 24 Hour, Cable TV, Common Area Taxes, Pool, Escrow Reserves Fund, Internet, Maintenance Grounds, Management, Private Road
- Home Owners Association Fee: 508.00
- Insurance Expense: 0.00
- Net Operating Income: 0.00
- Other Expense: 0.00
- Tax Year: 2024
Other Features
- Appliances: Convection Oven, Dishwasher, Disposal, Dryer, Electric Water Heater, Ice Maker, Microwave, Refrigerator, Washer
- Association Name: manager
- Association Phone: 7273725411x218
- Country: US
- Furnished: Unfurnished
- Interior Features: Cathedral Ceiling(s), Ceiling Fans(s), Eat-in Kitchen, Kitchen/Family Room Combo, L Dining, Living Room/Dining Room Combo, Open Floorplan, Primary Bedroom Main Floor, Solid Wood Cabinets, Walk-In Closet(s), Window Treatments
- Legal Description: HERITAGE SPRINGS VILLAGE 7 PB 37 PGS 110-112 LOT 54 OR 6333 PG 375 OR 7836 PG 1008
- Levels: One
- Area Major: 34655 - New Port Richey/Seven Springs/Trinity
- Occupant Type: Owner
- Parcel Number: 17-26-32-007.0-000.00-054.0
- Style: Florida
- Views: 18
- Zoning Code: MPUD
Similar Properties
Nearby Subdivisions
07 Spgs Villas Condo
A Rep Of Fairway Spgs
Alico Estates
Anclote River
Anclote River Acres
Angeline Active Adult
Briar Patch Village 07 Spgs Ph
Fairway Spgs
Fairway Springs
Fox Wood
Golf View Villas 1 Condo
Golf View Villas Condo 01
Golf View Villas Condo 08
Greenbrook Estates
Heritage Lake
Heritage Spgs Village 07
Hills Of San Jose
Hunters Ridge
Hunting Creek
Longleaf Nbrhd 2 Ph 1 3
Longleaf Neighborhood 02
Longleaf Neighborhood 02 Ph 02
Longleaf Neighborhood 03
Longleaf Neighborhood Four Pha
Magnolia Estates
Mitchell 54 West Ph 2
Mitchell 54 West Ph 2 Resident
Mitchell 54 West Ph 3
Mitchell 54 West Ph 3 Resident
Mitchell Ranch South Ph Ii
Mitchell Ranch South Phase 1
New Port Corners
Not In Hernando
Oak Ridge
River Crossing
River Oaks Condo Ph 03
River Pkwy Sub
River Side Village
Riverchase
Riverside Estates
Riverside Village
Riviera
Seven Spgs Homes
Seven Springs Homes
Southern Oaks
Southern Oaks Unit One
Timber Greens Ph 01a
Timber Greens Ph 01d
Timber Greens Ph 03a
Timber Greens Ph 04b
Timber Greens Ph 2c
Trinity Preserve Ph 2a 2b
Trinity West
Trinity Woods
Venice Estates
Venice Estates Sub
Veterans Villas Ph 02
Villa Del Rio
Villagestrinity Lakes
Villagetrinity Lakes
Woodgate Sub
Woodlandslongleaf
Wyndtree
Wyndtree Village 11 12



