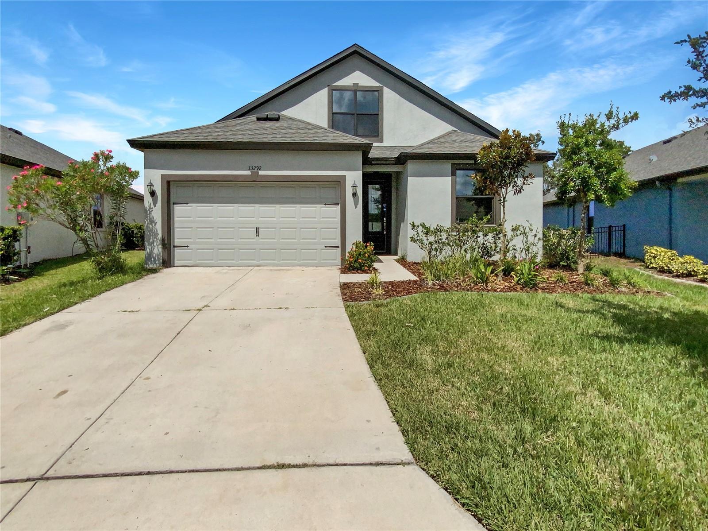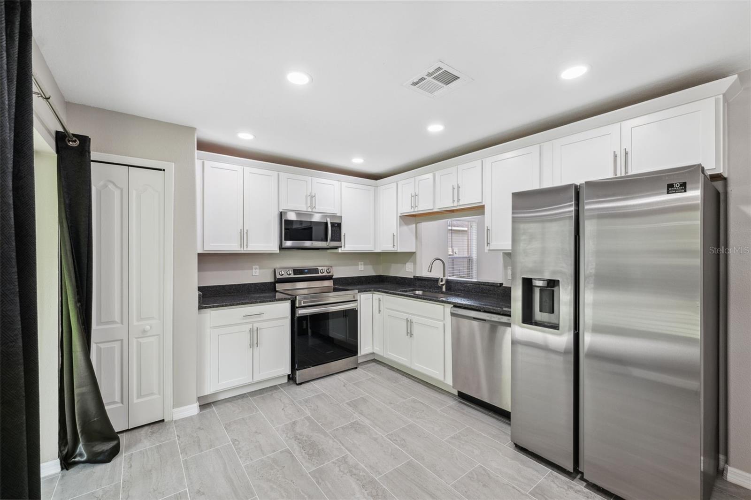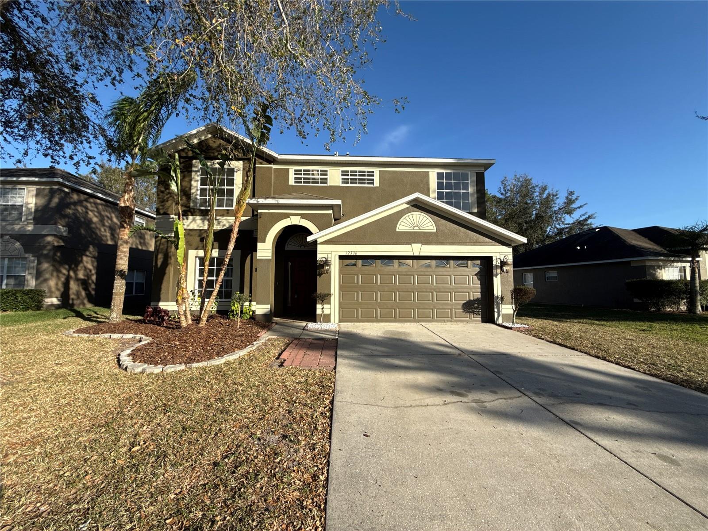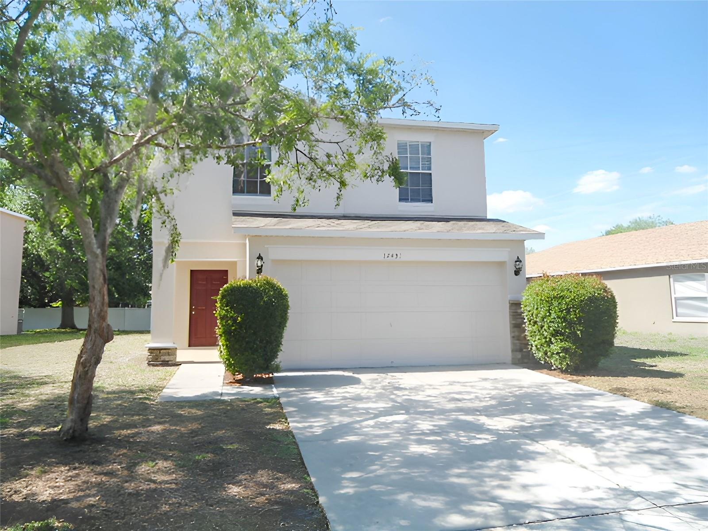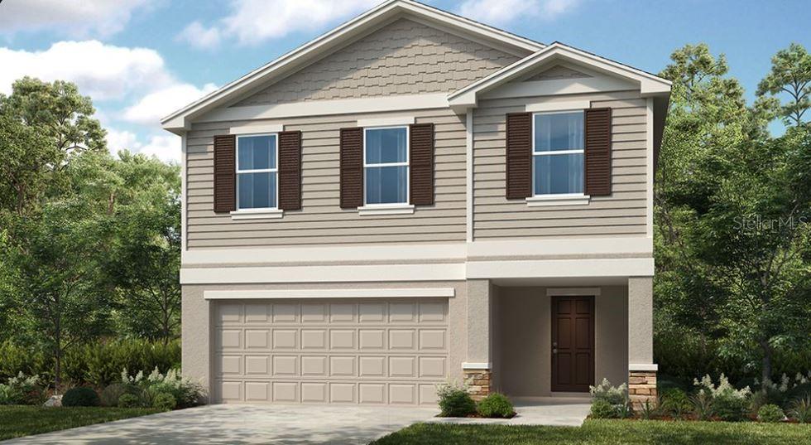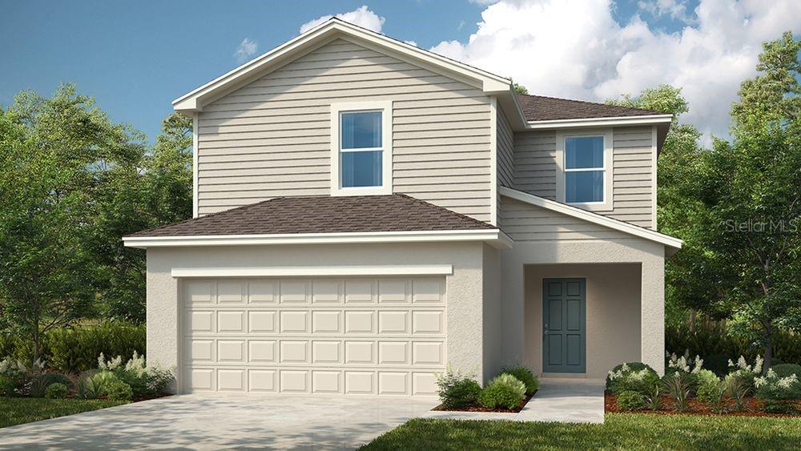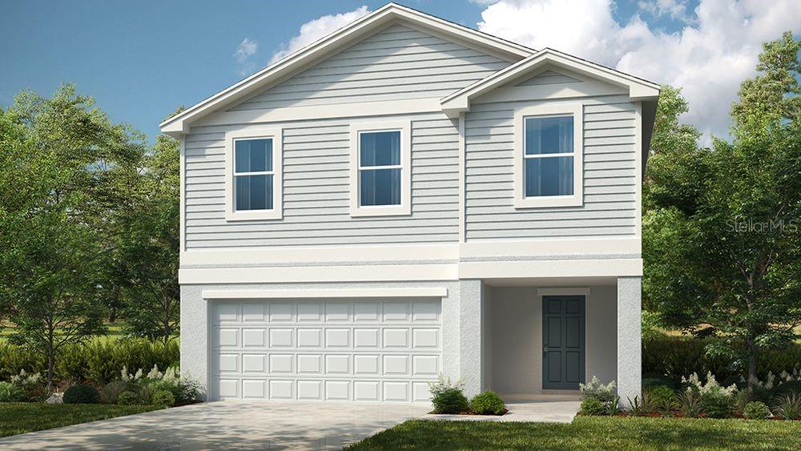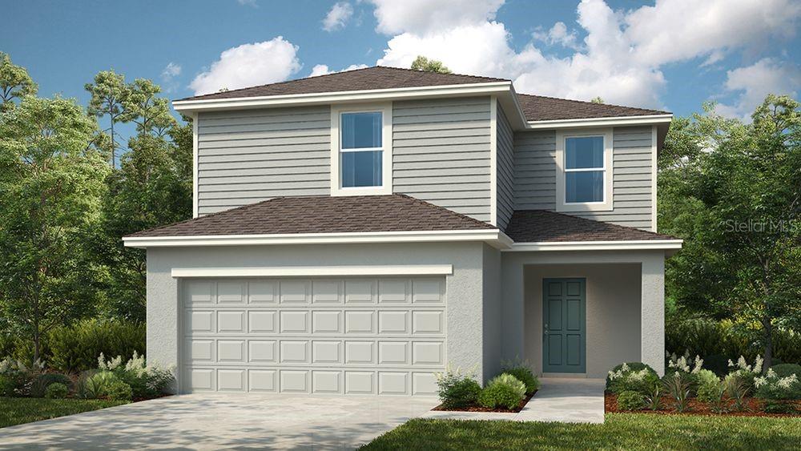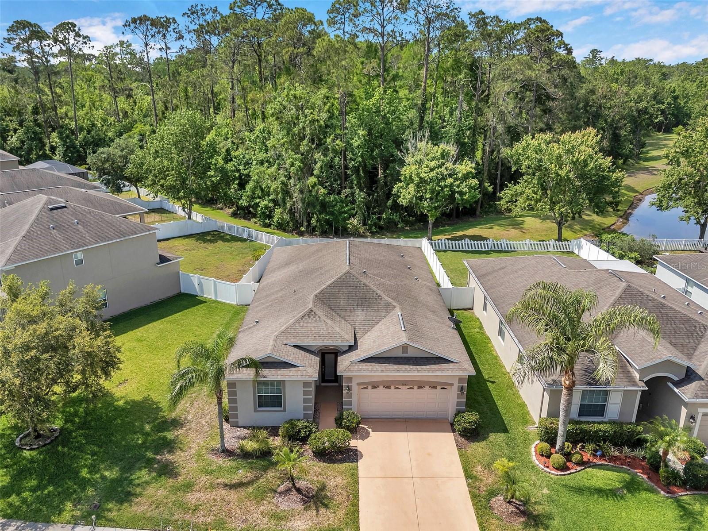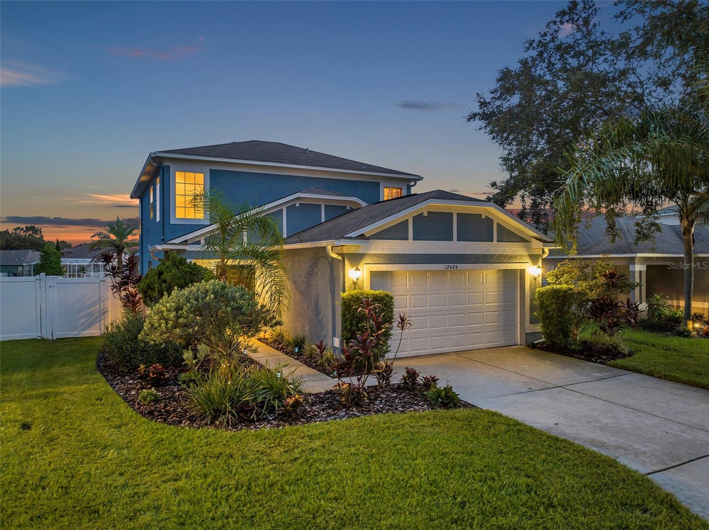13039 Topflite Court, HUDSON, FL 34669
Property Photos
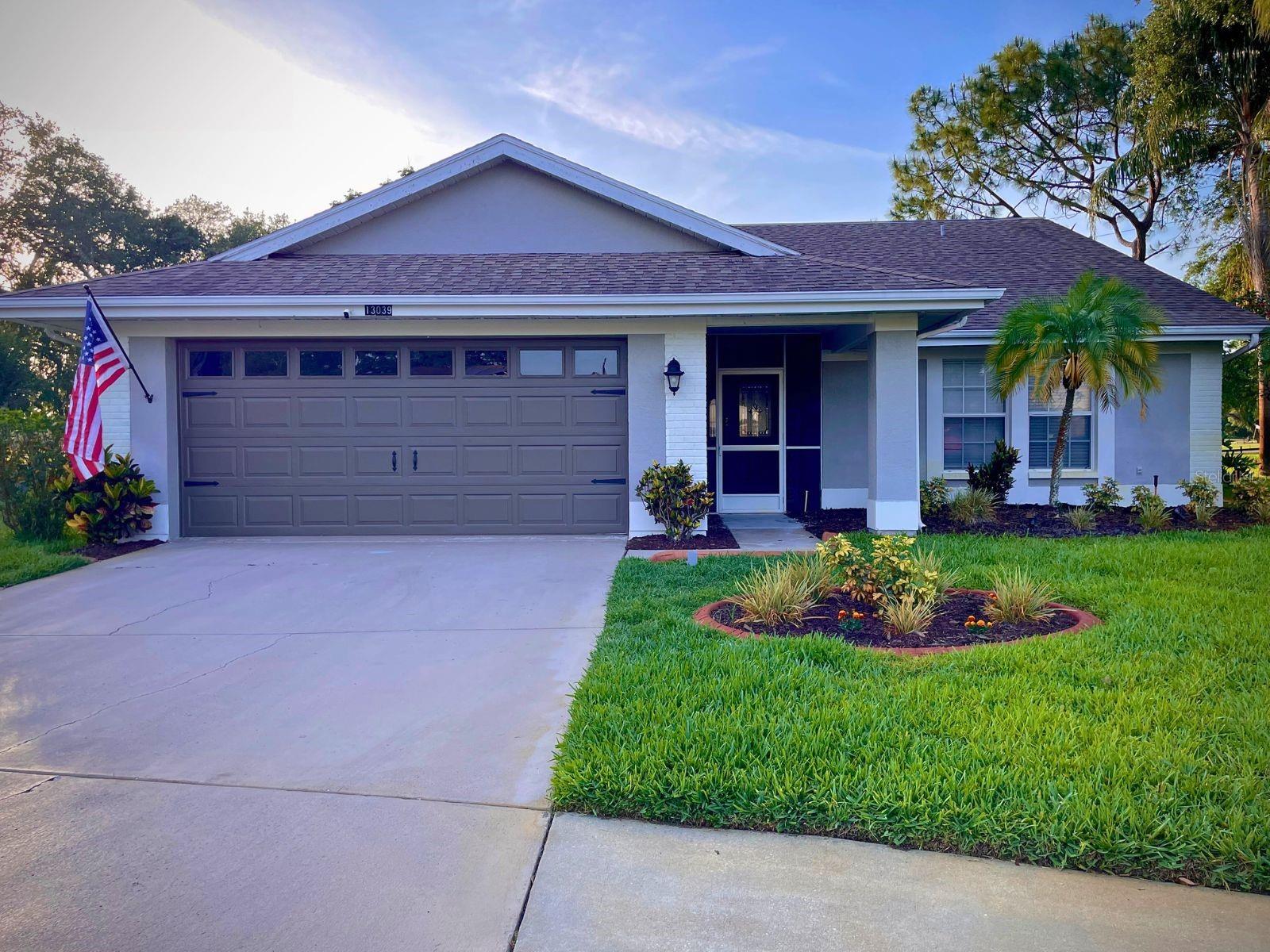
Would you like to sell your home before you purchase this one?
Priced at Only: $318,000
For more Information Call:
Address: 13039 Topflite Court, HUDSON, FL 34669
Property Location and Similar Properties






- MLS#: W7875203 ( Residential )
- Street Address: 13039 Topflite Court
- Viewed: 34
- Price: $318,000
- Price sqft: $180
- Waterfront: No
- Year Built: 1988
- Bldg sqft: 1770
- Bedrooms: 3
- Total Baths: 2
- Full Baths: 2
- Garage / Parking Spaces: 2
- Days On Market: 66
- Additional Information
- Geolocation: 28.3486 / -82.5991
- County: PASCO
- City: HUDSON
- Zipcode: 34669
- Subdivision: Wood View At Meadow Oaks
- Provided by: RE/MAX MARKETING SPECIALISTS
- Contact: Nicholas Vavoulis
- 727-853-7801

- DMCA Notice
Description
Welcome to your dream homefully renovated and perfectly positioned with breathtaking views of the Meadow Oaks Golf Course. This beautifully upgraded 3 bedroom, 2 bathroom residence features an open floor plan that blends modern luxury with refined elegance.
Step into the stunning kitchen, completely updated in 2024, showcasing brand new cabinets, sleek quartz countertops, and a spacious center islandideal for cooking, gathering, and entertaining. Enjoy the convenience of all new 2024 appliances, including a refrigerator, microwave, stove, dishwasher, washer, and dryer.
The home has been freshly painted inside and out and features brand new luxury vinyl plank flooring installed in 2024, offering both durability and stylish appeal. Both bathrooms have been remodeled with luxurious marble vanities and marble showers, creating a spa like retreat. From the elegant flooring to the upgraded fixtures, every detail reflects quality craftsmanship and modern design.
Additional upgrades include a brand new A/C system installed in 2023, ensuring year round comfort and energy efficiency.
Step outside to your private patio and unwind or entertain while enjoying panoramic views of the lush fairwaysan unmatched, tranquil setting in Meadow Oaks.
Residents also have access to the Meadow Oaks clubhouse, offering an array of amenities including a swimming pool, tennis courts, pickleball, basketball, and the beautiful golf courseall just steps from your door.
Description
Welcome to your dream homefully renovated and perfectly positioned with breathtaking views of the Meadow Oaks Golf Course. This beautifully upgraded 3 bedroom, 2 bathroom residence features an open floor plan that blends modern luxury with refined elegance.
Step into the stunning kitchen, completely updated in 2024, showcasing brand new cabinets, sleek quartz countertops, and a spacious center islandideal for cooking, gathering, and entertaining. Enjoy the convenience of all new 2024 appliances, including a refrigerator, microwave, stove, dishwasher, washer, and dryer.
The home has been freshly painted inside and out and features brand new luxury vinyl plank flooring installed in 2024, offering both durability and stylish appeal. Both bathrooms have been remodeled with luxurious marble vanities and marble showers, creating a spa like retreat. From the elegant flooring to the upgraded fixtures, every detail reflects quality craftsmanship and modern design.
Additional upgrades include a brand new A/C system installed in 2023, ensuring year round comfort and energy efficiency.
Step outside to your private patio and unwind or entertain while enjoying panoramic views of the lush fairwaysan unmatched, tranquil setting in Meadow Oaks.
Residents also have access to the Meadow Oaks clubhouse, offering an array of amenities including a swimming pool, tennis courts, pickleball, basketball, and the beautiful golf courseall just steps from your door.
Payment Calculator
- Principal & Interest -
- Property Tax $
- Home Insurance $
- HOA Fees $
- Monthly -
Features
Building and Construction
- Covered Spaces: 0.00
- Exterior Features: Sidewalk, Sliding Doors, Sprinkler Metered, Tennis Court(s)
- Flooring: Carpet, Laminate
- Living Area: 1770.00
- Roof: Shingle
Garage and Parking
- Garage Spaces: 2.00
- Open Parking Spaces: 0.00
Eco-Communities
- Water Source: Public
Utilities
- Carport Spaces: 0.00
- Cooling: Central Air
- Heating: Central
- Pets Allowed: Breed Restrictions, Cats OK, Dogs OK
- Sewer: Public Sewer
- Utilities: BB/HS Internet Available, Cable Available, Electricity Available, Electricity Connected, Phone Available, Public, Sprinkler Meter, Underground Utilities, Water Available, Water Connected
Amenities
- Association Amenities: Golf Course, Pool, Recreation Facilities
Finance and Tax Information
- Home Owners Association Fee Includes: Management, Pool, Recreational Facilities
- Home Owners Association Fee: 52.00
- Insurance Expense: 0.00
- Net Operating Income: 0.00
- Other Expense: 0.00
- Tax Year: 2025
Other Features
- Appliances: Cooktop, Dishwasher, Disposal, Electric Water Heater, Ice Maker, Microwave, Range, Refrigerator
- Association Name: SENTRY MANAGEMENT-GAIL DASHER
- Association Phone: 727-942-1906
- Country: US
- Furnished: Unfurnished
- Interior Features: Ceiling Fans(s), Eat-in Kitchen, High Ceilings, Open Floorplan, Primary Bedroom Main Floor, Split Bedroom, Thermostat, Walk-In Closet(s)
- Legal Description: WOOD VIEW AT MEADOW OAKS PB 24 PGS 3-5 LOT 20 OR 3360 PG 199
- Levels: One
- Area Major: 34669 - Hudson/Port Richey
- Occupant Type: Owner
- Parcel Number: 17-24-34-001.0-000.00-020.0
- Possession: Close Of Escrow
- View: Golf Course
- Views: 34
- Zoning Code: MPUD
Similar Properties
Nearby Subdivisions
Cypress Run At Meadow Oaks
Fairway Villas At Meadow Oaks
Five A Ranches
Highlands
Lakeside
Lakeside Ph 1a 2a 05
Lakeside Ph 1a 2a & 05
Lakeside Ph 1b 2b
Lakeside Ph 3
Lakeside Ph 4
Lakeside Ph 6
Lakewood Acres
Lakewood Acres Sub
Legends Pointe
Legends Pointe Ph 1
Meadow Oaks
Meadow Oaks Prcl 1 Q
Not In Hernando
Palm Wind
Pine Ridge
Reserve At Meadow Oaks
Shadow Lakes
Shadow Ridge
Shadow Run
The Preserve At Fairway Oaks
Timberwood Acres Sub
Verandahs
Wood View At Meadow Oaks

















































































