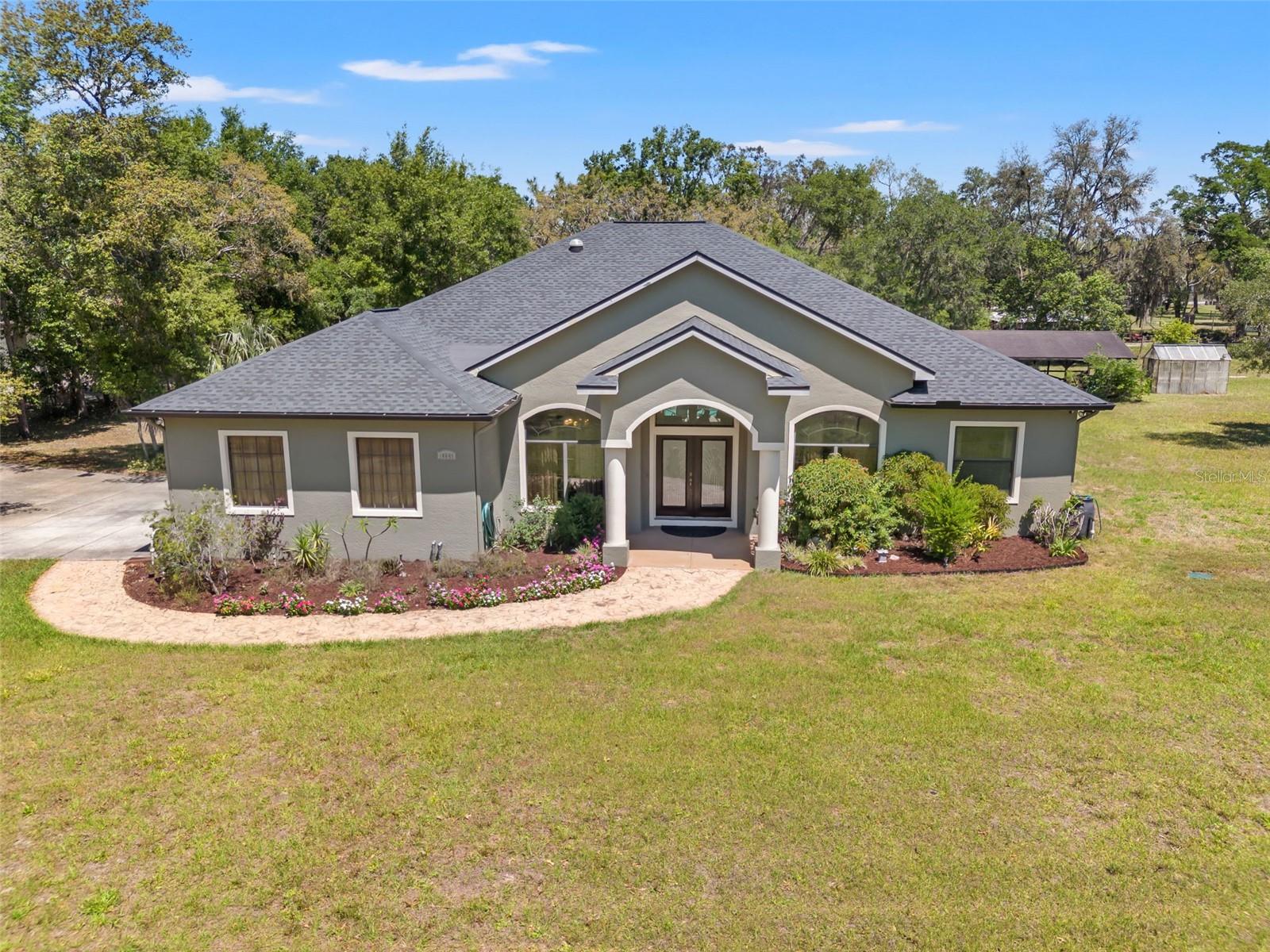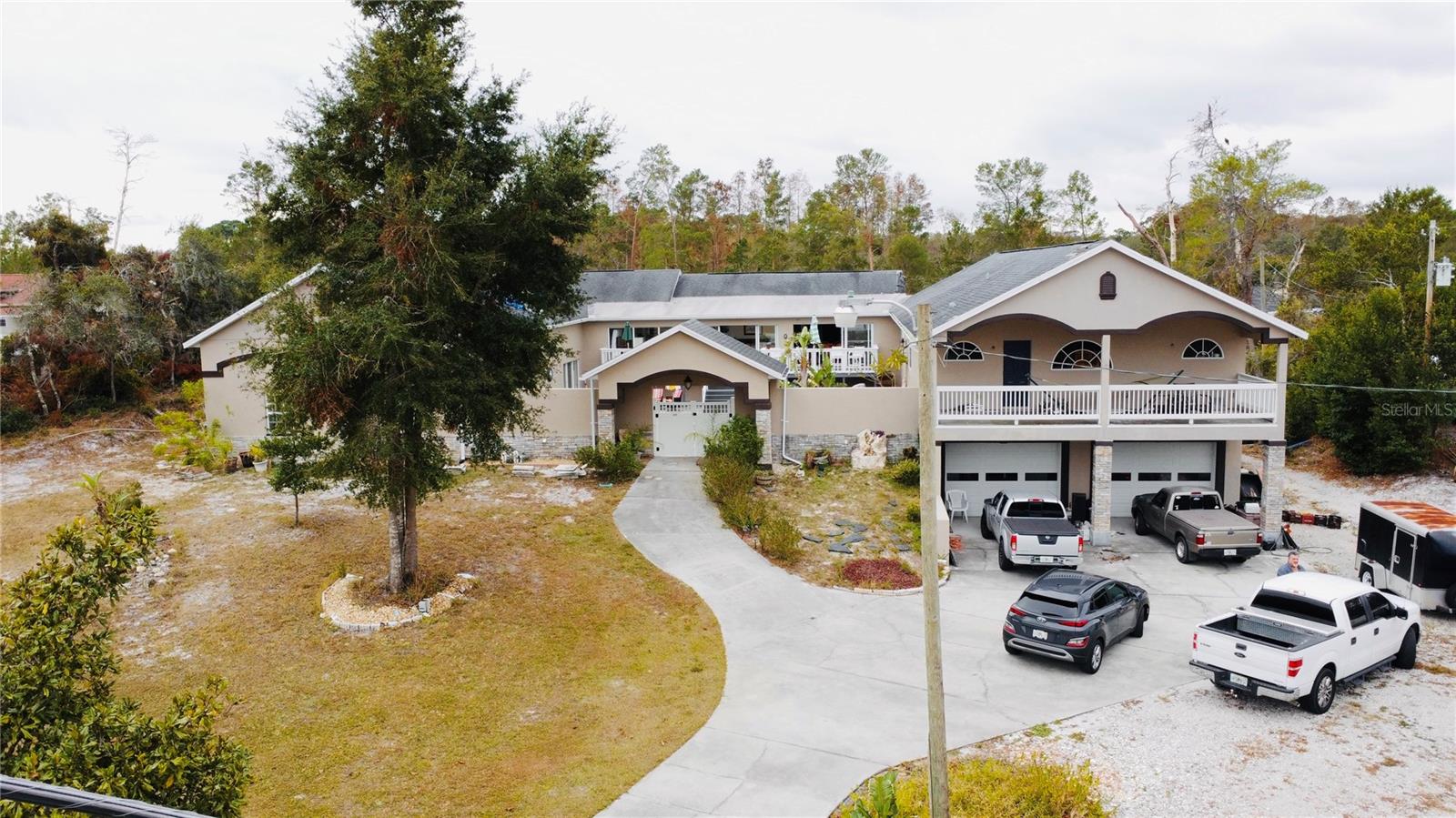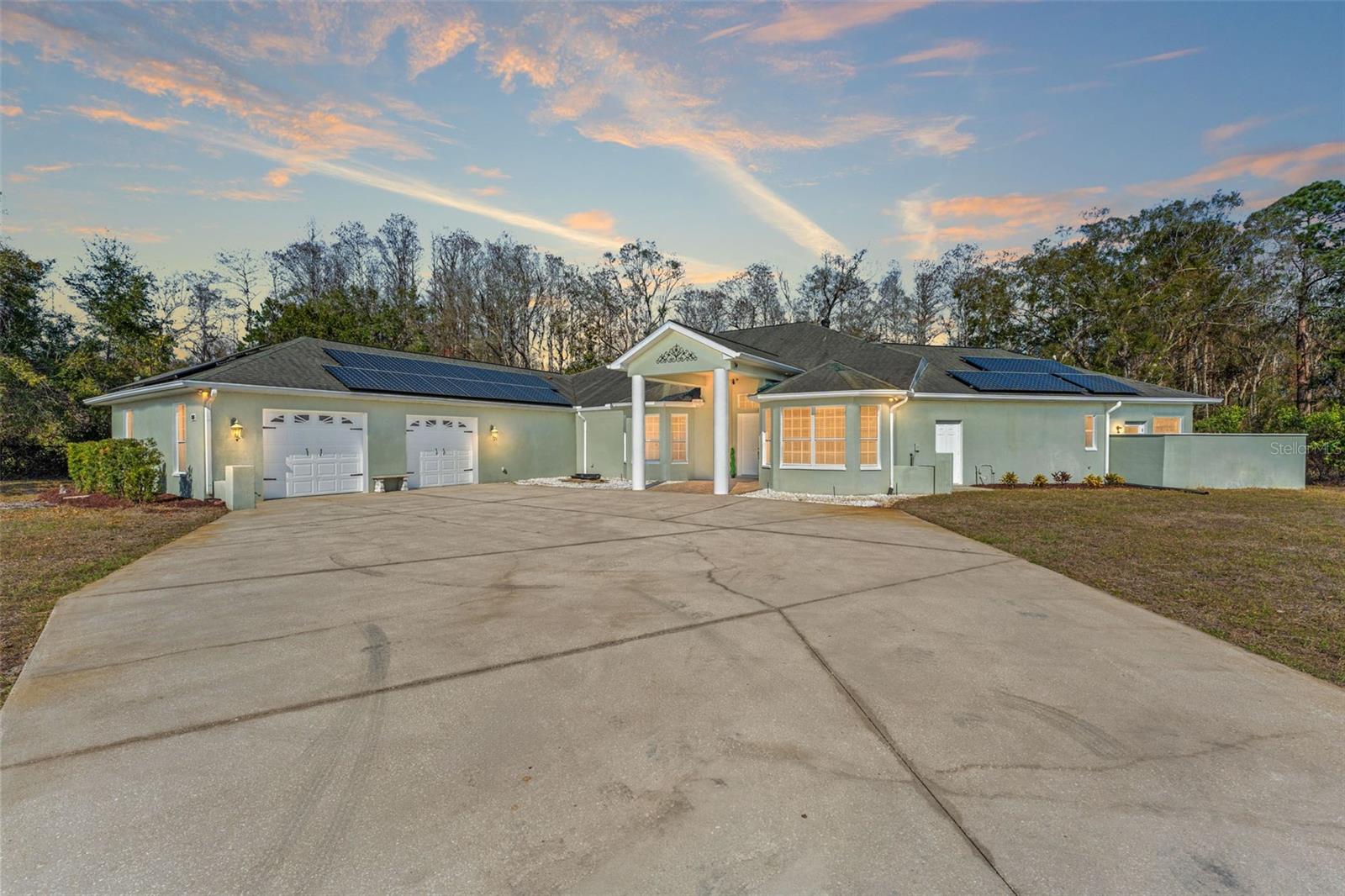10645 Fawn Drive, NEW PORT RICHEY, FL 34654
Property Photos

Would you like to sell your home before you purchase this one?
Priced at Only: $874,900
For more Information Call:
Address: 10645 Fawn Drive, NEW PORT RICHEY, FL 34654
Property Location and Similar Properties
Reduced
- MLS#: W7874578 ( Residential )
- Street Address: 10645 Fawn Drive
- Viewed: 173
- Price: $874,900
- Price sqft: $261
- Waterfront: No
- Year Built: 2008
- Bldg sqft: 3350
- Bedrooms: 4
- Total Baths: 3
- Full Baths: 3
- Garage / Parking Spaces: 2
- Days On Market: 73
- Additional Information
- Geolocation: 28.3219 / -82.6382
- County: PASCO
- City: NEW PORT RICHEY
- Zipcode: 34654
- Subdivision: Bear Creek Estates
- Provided by: RE/MAX CHAMPIONS

- DMCA Notice
-
DescriptionIndependent appraisal available upon request. This property has been professionally valued, reinforcing the rare opportunity it presents. Live. Work. Grow. Whether you're a contractor, business owner, car enthusiast, RV or boat loveror someone who dreams of wide open space with flexibilitythis is the opportunity you've been waiting for. Set on 3.05 private, gated acres, this one of a kind New Port Richey property offers a rare blend of residential comfort and functional versatility. At the heart of the property is a massive detached building where the current owner ran a thriving electrician business. Built for serious work, the 39x28 shop features three oversized roll up doors, while the adjacent 17x28 inventory room includes a private bath. Two upper level vented storage lofts provide extra space for tools, parts, or personal use. Whether you're running a business, restoring vehicles, storing equipment, or launching your next venturethis space works for you. The main residence offers over 2,700 square feet of well designed living space. A double door foyer opens to soaring 12 foot ceilings and an open concept layout. The kitchen features wood cabinetry, stainless appliances, a large walk in pantry, and seamless flow from the formal dining area to a cozy breakfast nook and oversized living roomperfect for entertaining or everyday comfort. The 17x14 primary suite is a true retreat, with a walk in shower, spa style heated tub, and private views of the surrounding acreage. On the guest side of the home, you'll find two well positioned bedrooms and two full bathroomsincluding one with direct pool access, ideal for guests or a potential mother in law suite. At the front of the home, a spacious bedroom and adjacent office share access to a full bath. The office also serves as a professionally built storm room, constructed with concrete block walls filled with poured concrete and capped by a solid concrete ceiling. With the addition of a closet, this flex space could easily convert into a true 4th bedroom. The salt chlorine pool is wrapped in a paver deck with built in planters, a fire pit, and a large shaded lanaicreating a private outdoor oasis. Additional features include a greenhouse, irrigated garden beds, a lawn equipment shed, and a covered outdoor shelterperfect for hobby use, boat or tractor storage, or a future outdoor kitchen. The property is backed by a 22kw whole house generator, powered by two nearly full 100 gallon propane tanks and connected to a 200 amp automatic transfer switch for uninterrupted power. A full security system with door and window alarms, six cameras, and DVR monitoring adds peace of mind. Zoned Agricultural Residential with no HOA, the possibilities are wide open. With easy access to the Suncoast Parkway, youre positioned to serve clients across Tampa Baywhile enjoying quiet privacy at home. This is more than a homeits the one you've been waiting for. Schedule your private showing today.
Payment Calculator
- Principal & Interest -
- Property Tax $
- Home Insurance $
- HOA Fees $
- Monthly -
Features
Building and Construction
- Covered Spaces: 0.00
- Exterior Features: Awning(s), French Doors, Garden, Lighting, Other, Outdoor Shower, Private Mailbox, Rain Barrel/Cistern(s), Rain Gutters, Sidewalk, Sliding Doors, Storage
- Fencing: Wood
- Flooring: Tile
- Living Area: 2762.00
- Other Structures: Barn(s), Finished RV Port, Greenhouse, Shed(s), Storage, Workshop
- Roof: Shingle
Garage and Parking
- Garage Spaces: 2.00
- Open Parking Spaces: 0.00
Eco-Communities
- Pool Features: In Ground, Salt Water
- Water Source: Well
Utilities
- Carport Spaces: 0.00
- Cooling: Central Air
- Heating: Central, Electric, Heat Pump
- Sewer: Septic Tank
- Utilities: Electricity Connected
Finance and Tax Information
- Home Owners Association Fee: 0.00
- Insurance Expense: 0.00
- Net Operating Income: 0.00
- Other Expense: 0.00
- Tax Year: 2024
Other Features
- Appliances: Built-In Oven, Cooktop, Dishwasher, Disposal, Electric Water Heater, Exhaust Fan, Ice Maker, Microwave, Refrigerator, Tankless Water Heater
- Country: US
- Interior Features: Cathedral Ceiling(s), Ceiling Fans(s), Crown Molding, Eat-in Kitchen, High Ceilings, Kitchen/Family Room Combo, Open Floorplan, Primary Bedroom Main Floor, Solid Surface Counters, Solid Wood Cabinets, Tray Ceiling(s), Walk-In Closet(s), Window Treatments
- Legal Description: BEAR CREEK ESTATES UNIT TWO UNREC PLAT TRACT 145 DESC AS COM AT SW COR OF SEC 8 TH S89DEG28' 57"E ALG SOUTH LINE OF SEC 1000.00 FT TH NORTH 1981.30 FT TH WEST 2587.82 FT TO POB TH S01DEG40' 30"W 329.33 FT TH N88DEG19' 30"W 201.46 FT TH N01DEG40' 30"E 299.10 FT TH N83DEG08' 25"E 203.72 FT TO POB & TRACT 146 DESC AS COM AT SW COR OF SEC 8 TH S89DEG28' 57"E ALG SOUTH LINE OF SEC 1000.00 FT TH NORTH 2005.63 FT TH WEST 2385.56 FT TO POB TH S01DEG 40' 30"W 359.56 FT TH N88DEG 19' 30"W 201.46 FT TH N01 DEG 40' 30"E 329.33 FT TH N83DEG 08' 25"E 203.70 FT TO POB;SLY 25 FT OF TRACTS 145 & 146 RESERVED AS RD R/W OR 6162 PG 664
- Levels: One
- Area Major: 34654 - New Port Richey
- Occupant Type: Owner
- Parcel Number: 17-25-07-0520-00000-1460
- View: Trees/Woods
- Views: 173
- Zoning Code: AR
Similar Properties
Nearby Subdivisions
Arborwood At Summertree
Bass Lake Acres
Bass Lake Estates
Baywood Meadows Ph 01
Bear Creek Estates
Cranes Roost
Crescent Forest
Forest Acres
Glen At The River
Golden Acres
Golden Acres Estates
Golden Acres Unit 11
Griffin Park
Griffin Park Sub
Hampton Village At River Ridge
Hidden Lake Estates
Hunt Ridge
Hunters Lake Ph 01
Lake Worrell Acres
Lexington Commons
Moon Lake
Moon Lake Estates
Moon Lake Estates Unit 15 Pg 6
Not In Hernando
Oaks At River Ridge
Reserve At Golden Acres Ph 01
Reserve At Golden Acres Ph 03
Reserve At Golden Acres Ph 09
River Ridge Country Club Ph 04
River Ridge Country Club Ph 06
Rose Haven
Rose Haven Ph 01
Rose Haven Ph 2
Rosewood At River Ridge Ph 04
Rosewood At River Ridge Ph 1
Ruxton Village
Sabalwood At River Ridge Ph 01
Spring Lake
Summertree
Summertree 01a Ph 01
Summertree Prcl 03a Ph 01
Summertree Prcl 04
Summertree Prcl 3a Ph 02
Summertree Prcl 3b
Tanglewood East
The Glen At River Ridge
The Oaks At River Ridge
Valley Wood
Valley Wood 02
Waters Edge
Waters Edge 01
Waters Edge 02
Waters Edge 03
Waters Edge 04
Waters Edge Ph 2
Woods River Ridge















































































