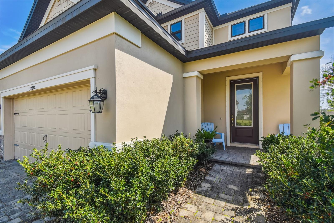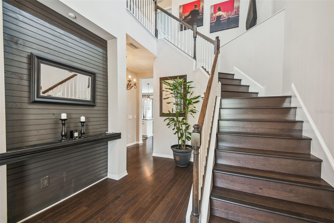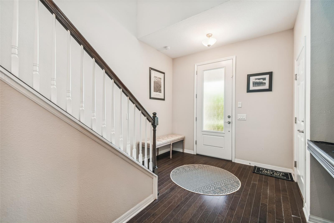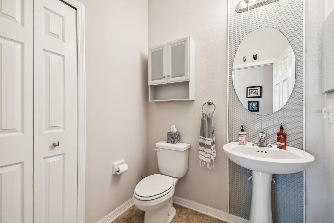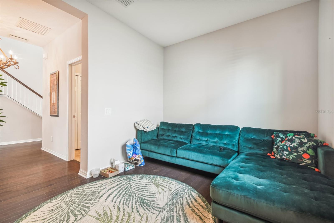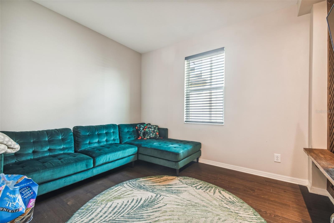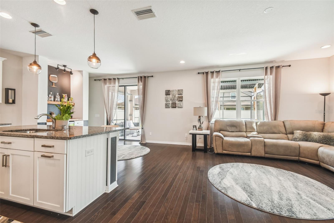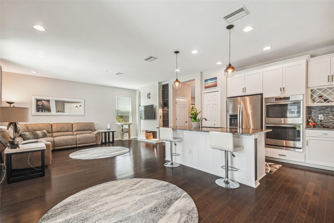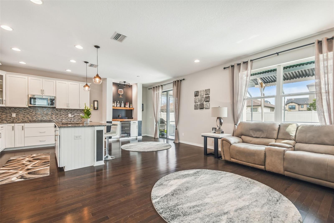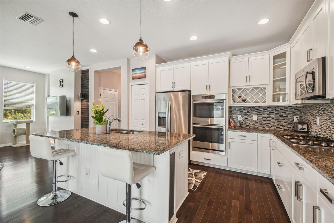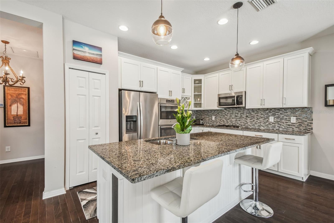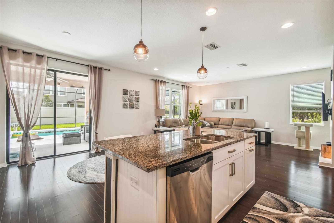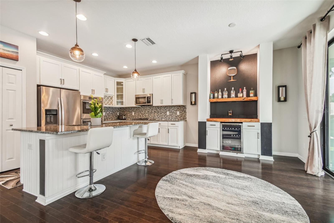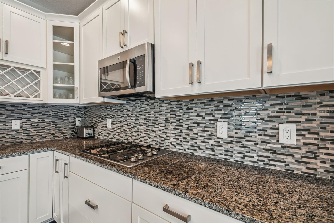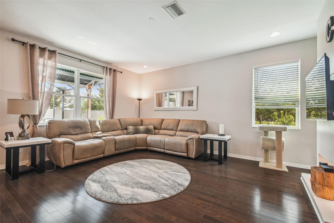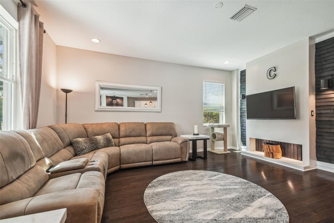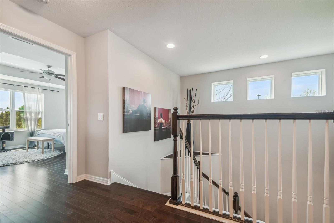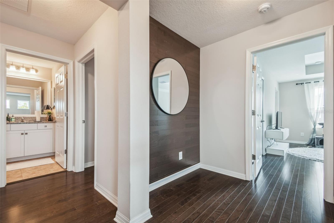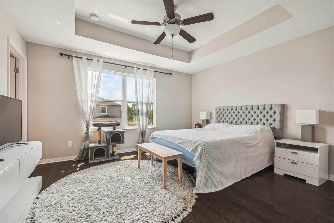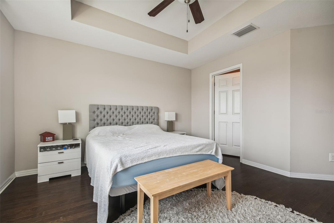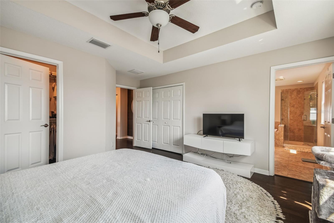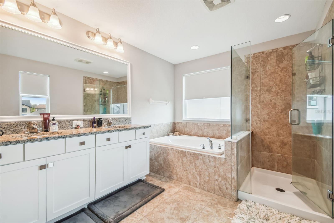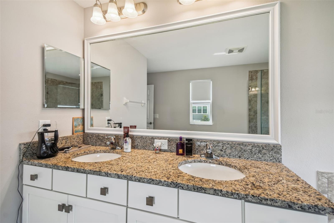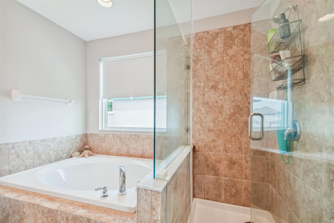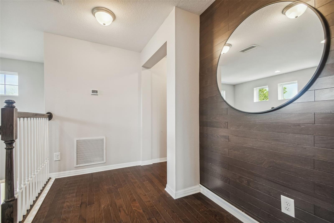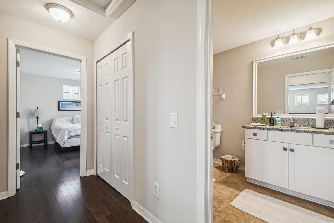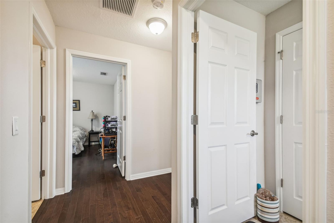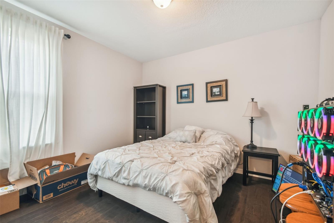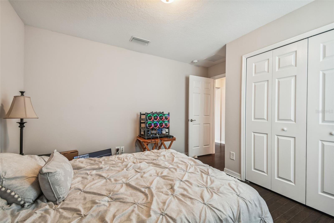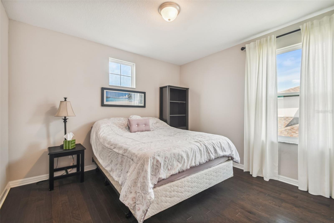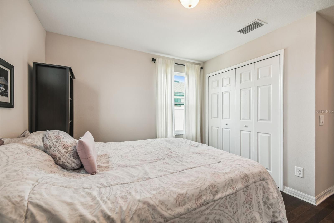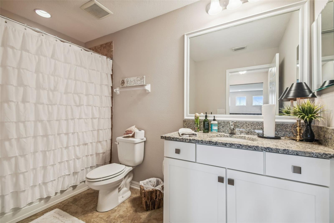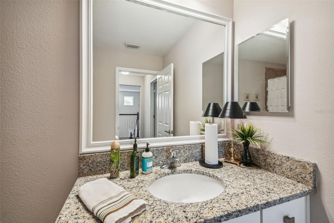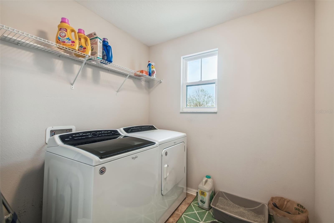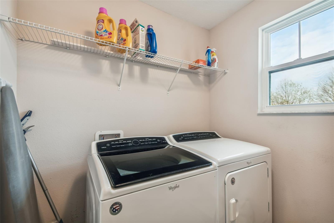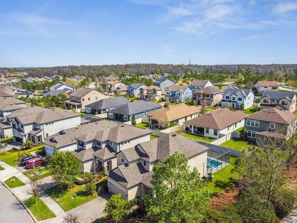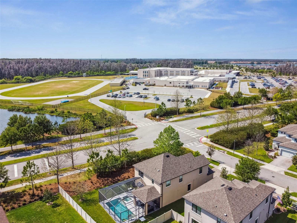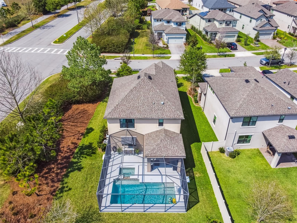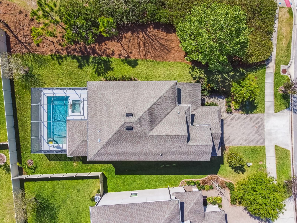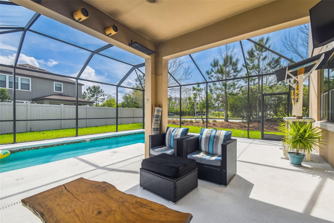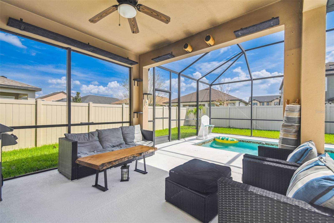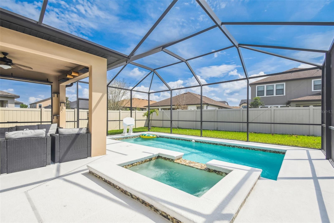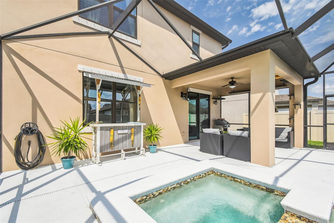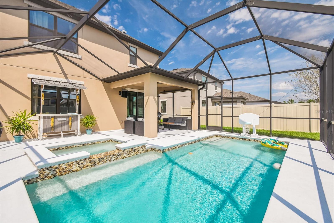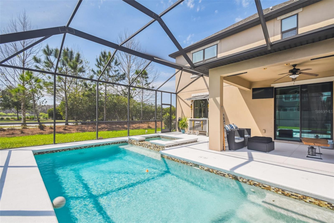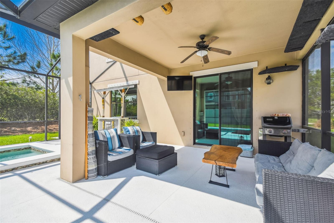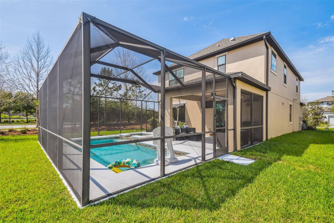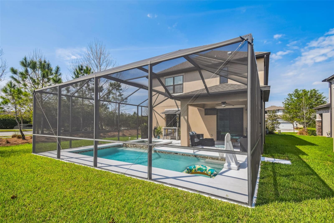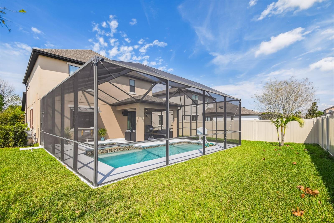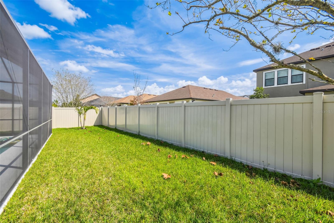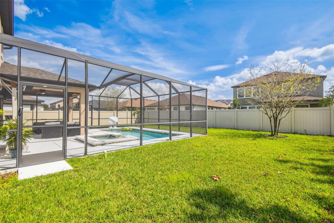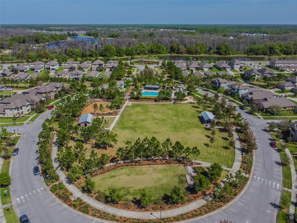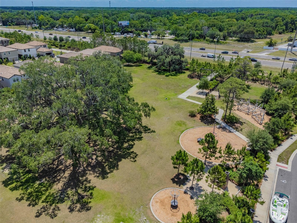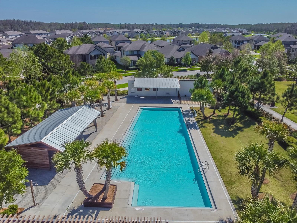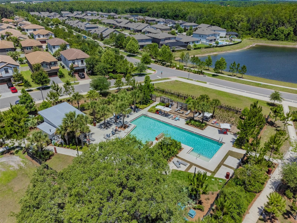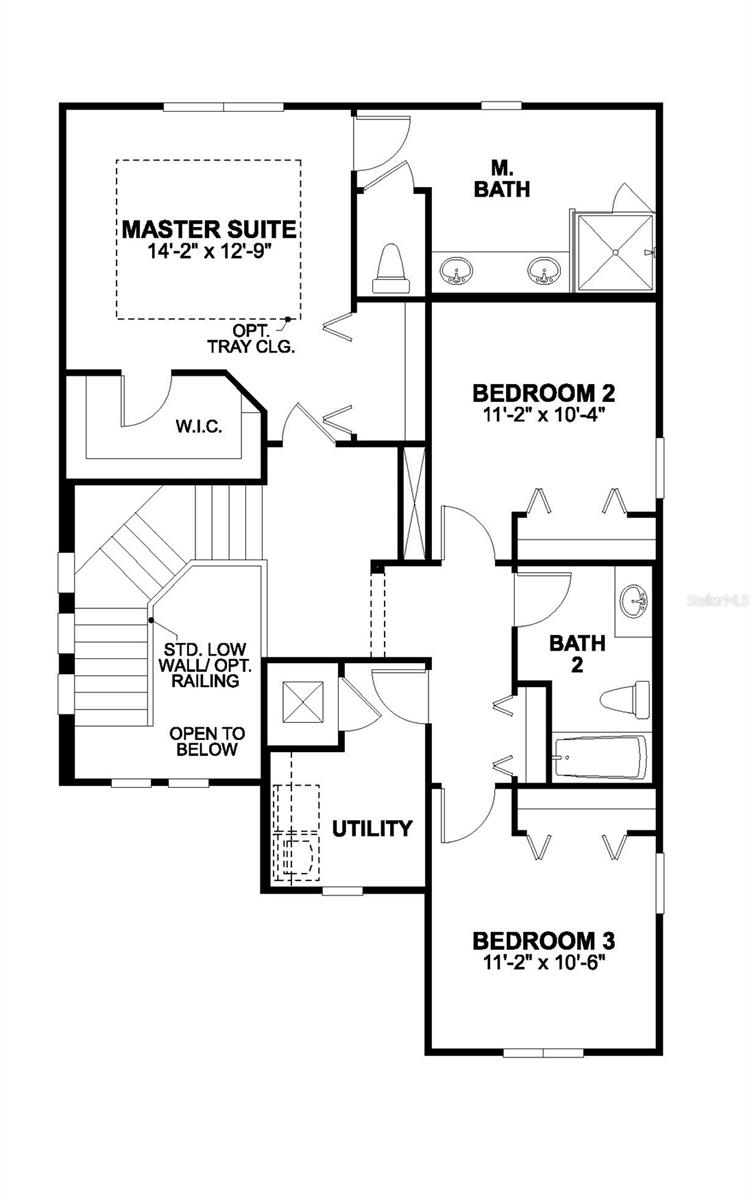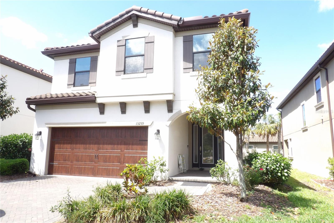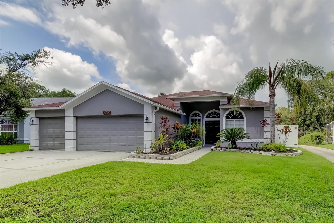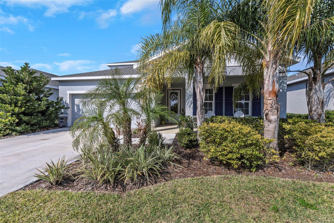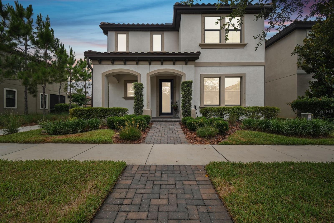12278 Tibbetts Street, ODESSA, FL 33556
Property Photos
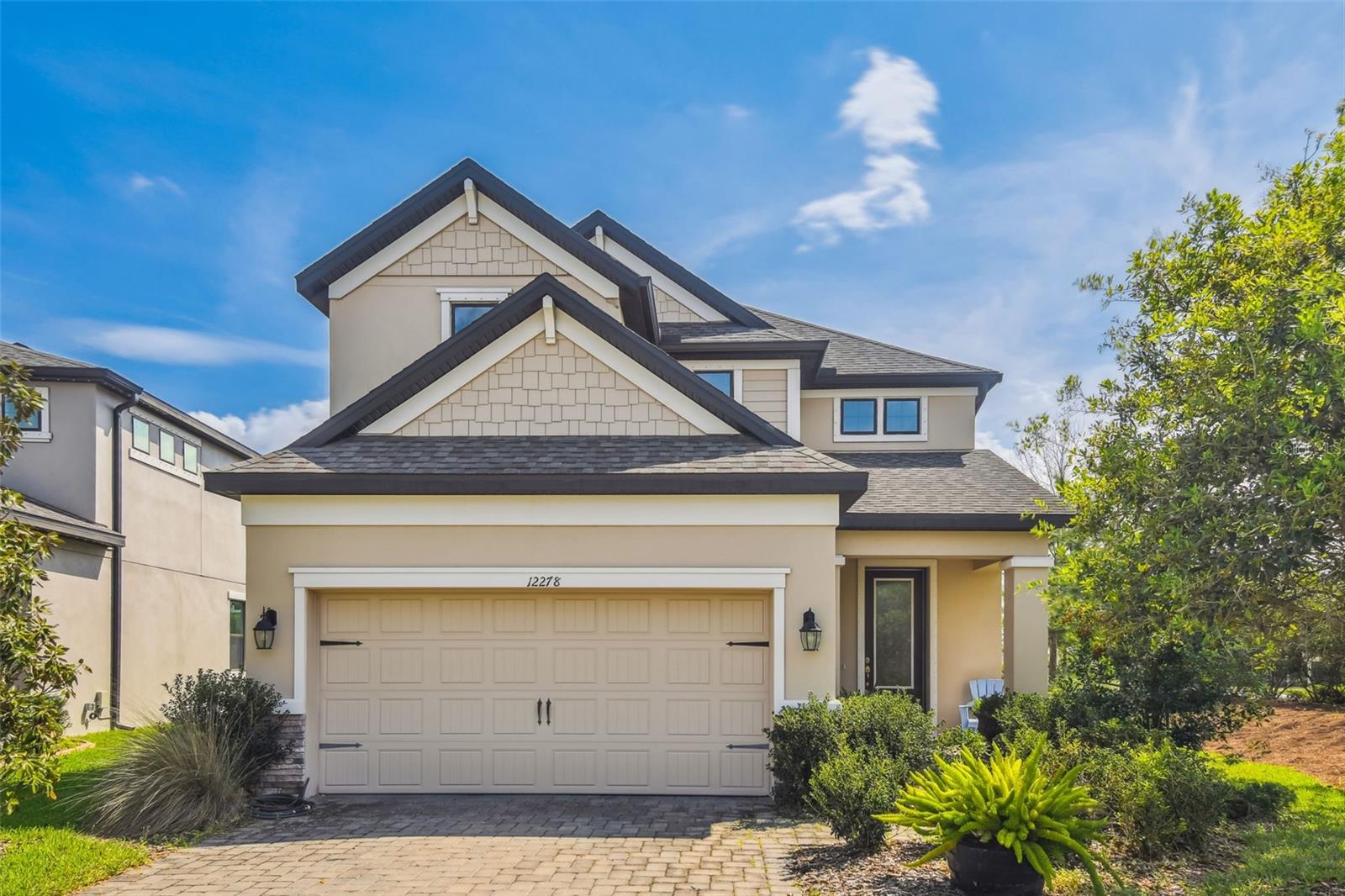
Would you like to sell your home before you purchase this one?
Priced at Only: $4,200
For more Information Call:
Address: 12278 Tibbetts Street, ODESSA, FL 33556
Property Location and Similar Properties
- MLS#: W7874184 ( Residential Lease )
- Street Address: 12278 Tibbetts Street
- Viewed: 3
- Price: $4,200
- Price sqft: $2
- Waterfront: No
- Year Built: 2017
- Bldg sqft: 2143
- Bedrooms: 3
- Total Baths: 3
- Full Baths: 2
- 1/2 Baths: 1
- Garage / Parking Spaces: 2
- Days On Market: 34
- Additional Information
- Geolocation: 28.1999 / -82.6121
- County: PASCO
- City: ODESSA
- Zipcode: 33556
- Subdivision: Starkey Ranch Village 1 Ph 2a
- Elementary School: Starkey Ranch K
- Middle School: Starkey Ranch K
- High School: River Ridge
- Provided by: RE/MAX CHAMPIONS
- Contact: Kristy Thurber
- 727-807-7887

- DMCA Notice
-
DescriptionWelcome to the "Magnolia" by MI Homes. Located in the well sought after neighborhood of Starkey Ranch in Pasco county, this perfect 3 bedroom plus flex space, 2.5 bathroom home boasts 2143 sq ft of open floor plan. This home has been beautifully decorated and well kept with tall ceilings, a 2 story staircase, engineered hard wood floors, and stunning upgraded kitchen with built in mini bar and wine rack. Granite countertops in kitchen and all bathrooms. Stainless steel appliances, gas community. Main floor flex space makes a perfect 4th bedroom, office, or playroom. Upstairs are three spacious bedrooms to include the owners retreat with walk in closet and gorgeous ensuite with walk in shower and soaker tub. Laundry is upstairs and includes washer/dryer. The outdoor oasis awaits you and your guests! Covered lanai and 6 ft deep saltwater pool and spa is screened in. On wi fi app. Partial covered lanai great for watching TV or having lunch. The location within the neighborhood is perfect. The Starkey Ranch K 8 school is right across the street along with the district park, tennis courts, track, public library and soccer/baseball fields. Come enjoy the Starkey Ranch lifestyle with miles of biking/hiking trails and preserve. Three community pools, community garden, and playgrounds available. Lawn care, pest care, pool care, trash and sewer all included.
Payment Calculator
- Principal & Interest -
- Property Tax $
- Home Insurance $
- HOA Fees $
- Monthly -
Features
Building and Construction
- Covered Spaces: 0.00
- Exterior Features: Hurricane Shutters, Lighting, Rain Gutters, Sidewalk, Sliding Doors
- Flooring: Tile, Wood
- Living Area: 2143.00
Land Information
- Lot Features: Corner Lot, Sidewalk
School Information
- High School: River Ridge High-PO
- Middle School: Starkey Ranch K-8
- School Elementary: Starkey Ranch K-8
Garage and Parking
- Garage Spaces: 2.00
- Open Parking Spaces: 0.00
- Parking Features: Driveway, Garage Door Opener
Eco-Communities
- Pool Features: Auto Cleaner, Gunite, Heated, In Ground, Lighting, Salt Water, Screen Enclosure
- Water Source: Public
Utilities
- Carport Spaces: 0.00
- Cooling: Central Air, Ductless, Zoned
- Heating: Central, Electric, Exhaust Fan, Natural Gas
- Pets Allowed: Breed Restrictions, Pet Deposit
- Sewer: Public Sewer
- Utilities: BB/HS Internet Available, Cable Available, Electricity Connected, Natural Gas Connected, Public, Sewer Connected, Sprinkler Recycled, Underground Utilities, Water Connected
Amenities
- Association Amenities: Basketball Court, Fence Restrictions, Park, Playground, Pool, Tennis Court(s), Trail(s), Vehicle Restrictions
Finance and Tax Information
- Home Owners Association Fee: 0.00
- Insurance Expense: 0.00
- Net Operating Income: 0.00
- Other Expense: 0.00
Rental Information
- Tenant Pays: Carpet Cleaning Fee, Cleaning Fee
Other Features
- Appliances: Bar Fridge, Built-In Oven, Convection Oven, Dishwasher, Disposal, Dryer, Electric Water Heater, Microwave, Range, Refrigerator, Washer, Water Softener
- Association Name: STEPHANIE TIRADO
- Country: US
- Furnished: Unfurnished
- Interior Features: Built-in Features, Ceiling Fans(s), Crown Molding, Eat-in Kitchen, High Ceilings, In Wall Pest System, Kitchen/Family Room Combo, Living Room/Dining Room Combo, Open Floorplan, Pest Guard System, PrimaryBedroom Upstairs, Smart Home, Split Bedroom, Stone Counters, Walk-In Closet(s), Window Treatments
- Levels: Two
- Area Major: 33556 - Odessa
- Occupant Type: Tenant
- Parcel Number: 28-26-17-0040-00400-0070
- Possession: Rental Agreement
Owner Information
- Owner Pays: Grounds Care, Insurance, Pest Control, Pool Maintenance, Sewer, Taxes, Trash Collection
Similar Properties
Nearby Subdivisions
Asturia Ph 1b 1c
Asturia Ph 1b & 1c
Asturia Ph 3
Asturia Ph 5
Canterbury Village
Citron Grove
Hidden Lake Platted Subdivisio
Innfields Sub
Ivy Lake Estates
South Branch Preserve Ph 4a 4
Starkey Ranch Ph 1 Pcls 8 9 S
Starkey Ranch Village 1 Ph 2a
Starkey Ranch Village 2 Ph 28
Starkey Ranch Village 2 Phase
Swan View Twnhm
Tarramor Ph 2
Unplatted



