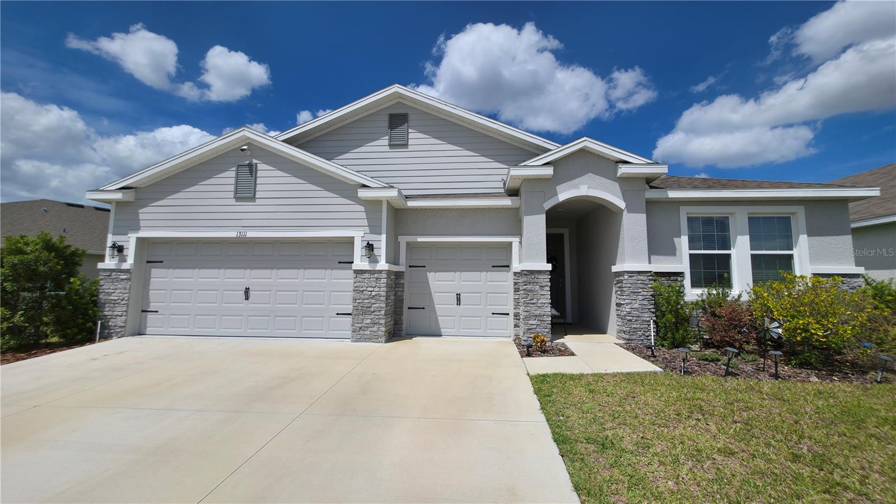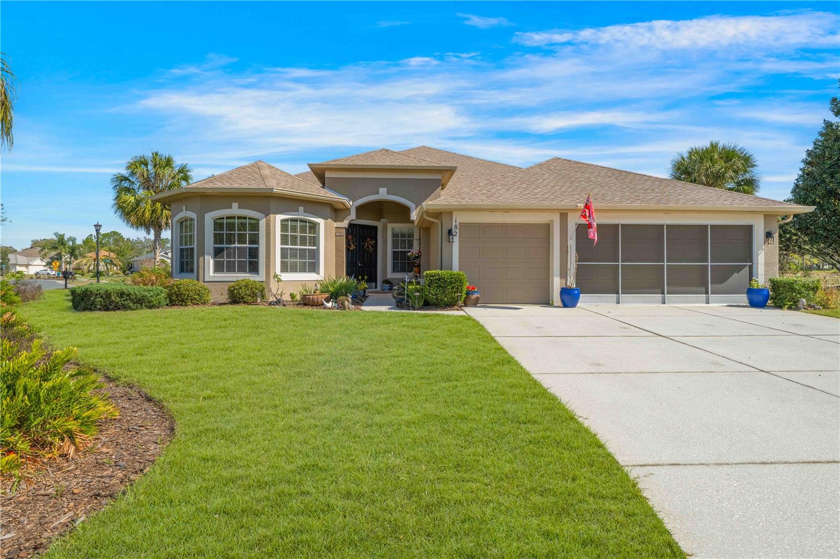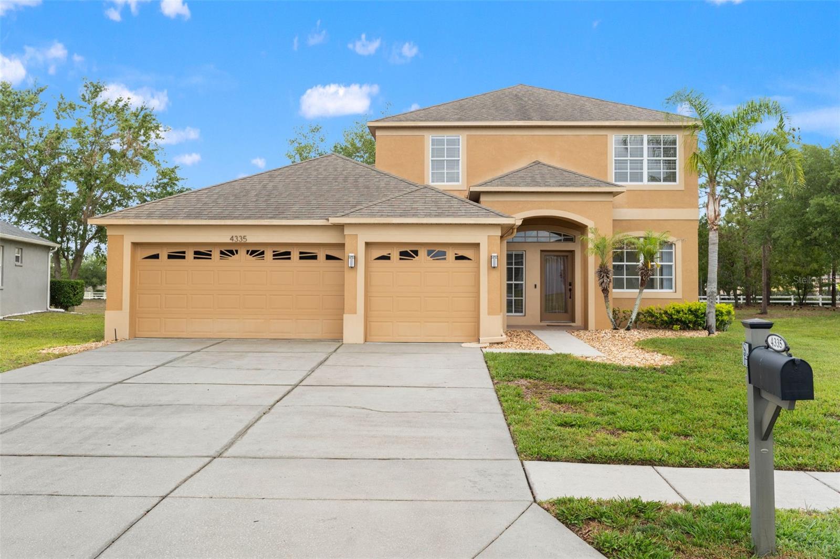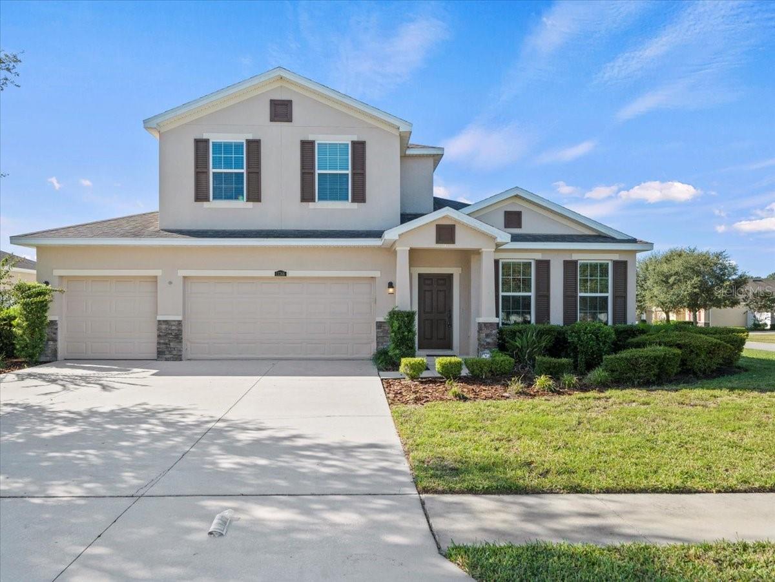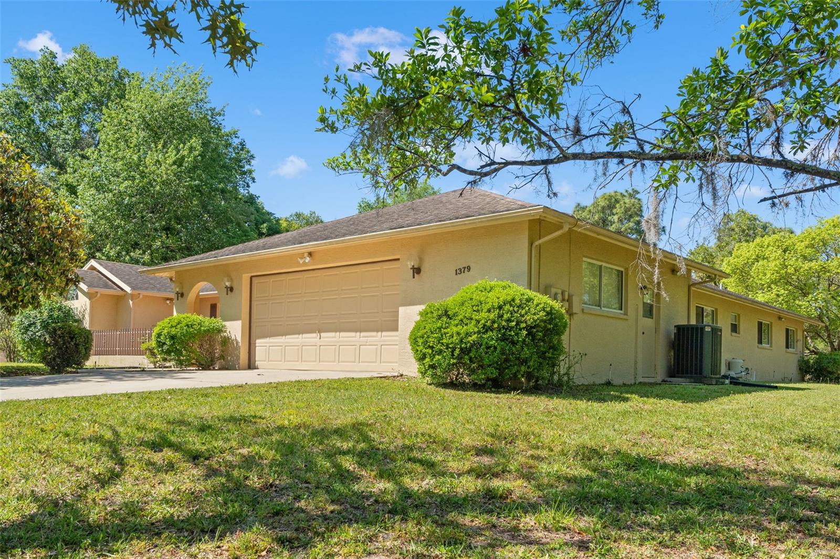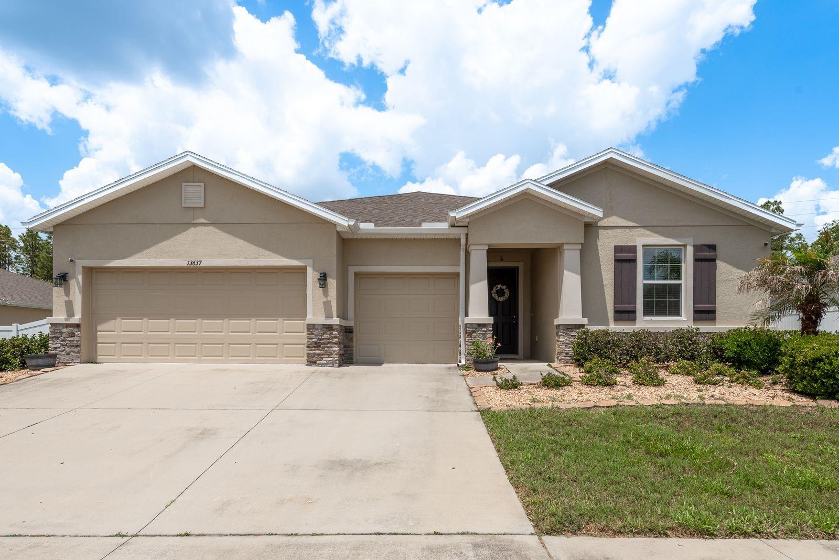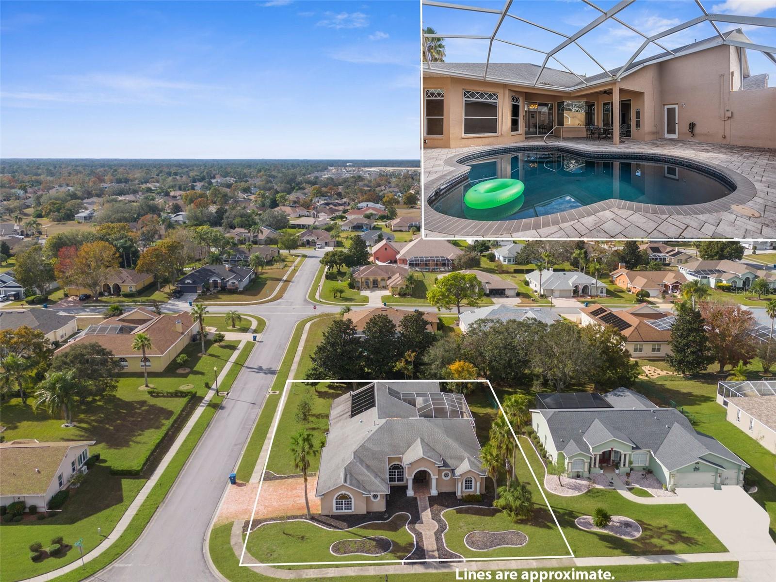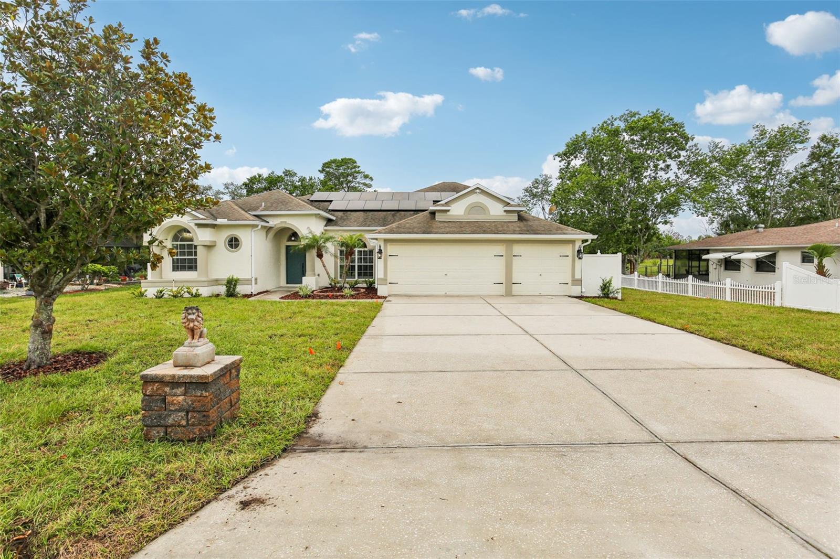11456 Libby Road, SPRING HILL, FL 34609
Property Photos

Would you like to sell your home before you purchase this one?
Priced at Only: $419,900
For more Information Call:
Address: 11456 Libby Road, SPRING HILL, FL 34609
Property Location and Similar Properties
- MLS#: O6318409 ( Residential )
- Street Address: 11456 Libby Road
- Viewed: 33
- Price: $419,900
- Price sqft: $123
- Waterfront: No
- Year Built: 2025
- Bldg sqft: 3411
- Bedrooms: 4
- Total Baths: 3
- Full Baths: 3
- Garage / Parking Spaces: 2
- Days On Market: 28
- Additional Information
- Geolocation: 28.4919 / -82.5314
- County: HERNANDO
- City: SPRING HILL
- Zipcode: 34609
- Subdivision: Spring Hill
- Elementary School: Explorer K 8
- Middle School: Fox Chapel Middle School
- High School: Central High School
- Provided by: NEW HOME STAR FLORIDA LLC
- Contact: Taryn Mashburn
- 407-803-4083

- DMCA Notice
-
DescriptionUnder Construction. Located on an oversized corner lot in Spring Hill, The Harmony offers spacious one level living with high end finishes, a private guest suite with en suite bath, and a two car garage complete with workshop spaceperfect for your lifestyle and hobbies. All backed by a full builder warranty. From the moment you arrive, the homes curb appeal shines with architectural shingles, professional landscaping with irrigation, and a striking 6.8 ft glass front door that sets the tone for the elegant interior. Inside, enjoy 88 ceilings, a light filled open layout, and designer touches throughout. The kitchen is both beautiful and functional, featuring quartz countertops, a large center island, soft close cabinets with crown molding, a walk in pantry, and an ENERGY STAR side by side refrigeratorideal for entertaining and everyday life. The great room is generously sized and enhanced by extra LED lighting, flowing seamlessly to the covered lanai for year round indoor outdoor living. The primary suite serves as a serene retreat with a tray ceiling, spacious walk in closet, and spa like bath with a tiled shower enclosure and dual vanities. The standout guest suite with private en suite bath offers added comfort for visitors or multi generational living. Two additional secondary bedrooms are thoughtfully positioned to maximize privacy. A den with double French doors just off the great room adds flexibilityperfect for a home office or reading room. The two car garage with dedicated workshop area provides space for projects, hobbies, or extra storage. Enjoy built in smart home features including a Ring Video Doorbell, Smart Thermostat, Keyless Entry Smart Door Lock, and Deako Smart Switches, offering both convenience and security. The Harmony combines comfort, style, and smart design to deliver a home that adapts beautifully to your lifestyle. Schedule your private tour today and experience this Spring Hill gem!
Payment Calculator
- Principal & Interest -
- Property Tax $
- Home Insurance $
- HOA Fees $
- Monthly -
Features
Building and Construction
- Builder Model: Harmony A
- Builder Name: Maronda Homes
- Covered Spaces: 0.00
- Flooring: Carpet, Luxury Vinyl
- Living Area: 2471.00
- Roof: Other, Shingle
Property Information
- Property Condition: Under Construction
Land Information
- Lot Features: Corner Lot, Landscaped, Oversized Lot
School Information
- High School: Central High School
- Middle School: Fox Chapel Middle School
- School Elementary: Explorer K-8
Garage and Parking
- Garage Spaces: 2.00
- Open Parking Spaces: 0.00
- Parking Features: Driveway, Garage Door Opener, Workshop in Garage
Eco-Communities
- Water Source: Public
Utilities
- Carport Spaces: 0.00
- Cooling: Central Air
- Heating: Central, Electric
- Pets Allowed: Yes
- Sewer: Septic Tank
- Utilities: Cable Available
Finance and Tax Information
- Home Owners Association Fee: 0.00
- Insurance Expense: 0.00
- Net Operating Income: 0.00
- Other Expense: 0.00
- Tax Year: 2024
Other Features
- Appliances: Dishwasher, Disposal, Electric Water Heater, Microwave, Range, Refrigerator
- Country: US
- Furnished: Unfurnished
- Interior Features: Crown Molding, Open Floorplan, Primary Bedroom Main Floor, Smart Home, Stone Counters, Thermostat, Tray Ceiling(s), Walk-In Closet(s)
- Legal Description: SPRING HILL UNIT 16 BLK 1023 LOT 11
- Levels: One
- Area Major: 34609 - Spring Hill/Brooksville
- Occupant Type: Vacant
- Parcel Number: R32-323-17-5160-1023-0110
- Possession: Close Of Escrow
- Style: Craftsman
- Views: 33
- Zoning Code: RES
Similar Properties
Nearby Subdivisions
Acreage
Amber Woods Ph Ii
Amber Woods Ph Iii
Amber Woods Phase Ii
Anderson Snow Estates
Avalon East
Avalon West Ph 1
Ayers Heights
B - S Sub In S 3/4 Unrec
Barony Woods East
Barony Woods Ph 1
Barony Woods Ph 2
Barony Woods Phase 1
Barony Woods Phase 2
Barrington At Sterling Hill
Barrington/sterling Hill Un 2
Barringtonsterling Hill
Barringtonsterling Hill Un 1
Barringtonsterling Hill Un 2
Caldera
Caldera Phases 3 4
Crown Pointe
East Linden Est Un 1
East Linden Est Un 2
East Linden Estate
Hernando Highlands Unrec
Huntington Woods
Lindenwood
Not On List
Oaks (the) Unit 3
Oaks The
Padrons West Linden Estates
Park Ridge Villas
Pine Bluff
Pine Bluff Lot 4
Pine Bluff Lot 59
Plantation Palms
Preston Hollow
Preston Hollow Unit 3
Preston Hollow Unit 4
Pristine Place Ph 1
Pristine Place Ph 2
Pristine Place Ph 3
Pristine Place Ph 5
Pristine Place Phase 1
Pristine Place Phase 2
Pristine Place Phase 3
Pristine Place Phase 4
Pristine Place Phase 5
Pristine Place Phase 6
Rainbow Woods
Sand Ridge Ph 2
Silver Spgs Shores 50
Silverthorn
Silverthorn Ph 1
Silverthorn Ph 2a
Silverthorn Ph 2b
Silverthorn Ph 3
Silverthorn Ph 4 Sterling Run
Silverthorn Ph 4a
Spring Hill
Spring Hill Unit 10
Spring Hill Unit 11
Spring Hill Unit 12
Spring Hill Unit 13
Spring Hill Unit 14
Spring Hill Unit 16
Spring Hill Unit 17
Spring Hill Unit 18
Spring Hill Unit 18 1st Rep
Spring Hill Unit 20
Spring Hill Unit 24
Spring Hill Unit 9
Spring Hillunit 16
Sterling Hill
Sterling Hill Ph 1a
Sterling Hill Ph 1b
Sterling Hill Ph 2a
Sterling Hill Ph 2b
Sterling Hill Ph 3
Sterling Hill Ph1a
Sterling Hill Ph1b
Sterling Hill Ph2a
Sterling Hill Ph2b
Sterling Hill Ph3
Sterling Hill Phase 2b
Sterling Hills Ph3 Un1
Sterling Hills Phase 2b
Sunset Landing
Sunset Landing Lot 7
Tranquil Woods
Unrecorded
Verano
Verano - The Estates
Verano Ph 1
Villages At Avalon
Villages At Avalon 3b-2
Villages At Avalon 3b2
Villages At Avalon 3b3
Villages At Avalon Ph 1
Villages At Avalon Ph 2a
Villages At Avalon Ph 2b East
Villages At Avalon Phase Iv
Villages Of Avalon
Villages Of Avalon Ph 3a
Villagesavalon Ph Iv
Wellington At Seven Hills
Wellington At Seven Hills Ph 1
Wellington At Seven Hills Ph 2
Wellington At Seven Hills Ph 3
Wellington At Seven Hills Ph 4
Wellington At Seven Hills Ph 6
Wellington At Seven Hills Ph 7
Wellington At Seven Hills Ph 8
Wellington At Seven Hills Ph 9
Wellington At Seven Hills Ph10
Wellington At Seven Hills Ph11
Wellington At Seven Hills Ph5a
Wellington At Seven Hills Ph5c
Wellington At Seven Hills Ph5d
Wellington At Seven Hills Ph6
Wellington At Seven Hills Ph7
Whiting Estates
Whiting Estates Phase 2
Wyndsor Place



















